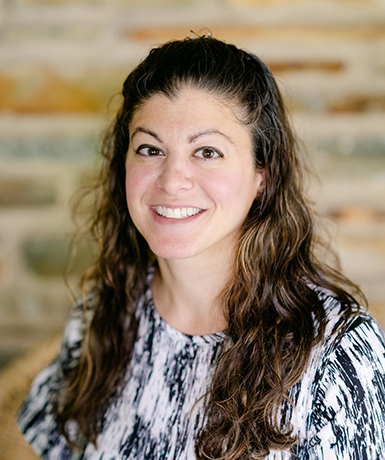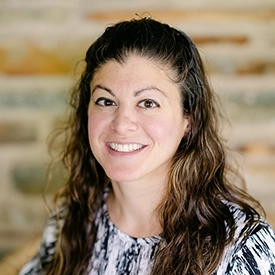For Sale
?
View other homes in Shamong Township, Ordered by Price
X
Asking Price - $775,000
Days on Market - 15
13 Candle Court
Pine Ridge
Shamong, NJ 08088
Featured Agent
EveryHome Agent
Asking Price
$775,000
Days on Market
15
Bedrooms
4
Full Baths
3
Partial Baths
1
Acres
1.24
Interior SqFt
4,217
Age
31
Heating
Natural Gas
Fireplaces
1
Cooling
Central A/C
Sewer
Private
Garages
2
Taxes (2023)
14,905
Additional Details Below

EveryHome Agent
Views: 13
Featured Agent
EveryHome Realtor
Description
HIGHEST AND BEST DUE MONDAY, MAY 6TH BY 5:00 PM. Come tour this exquisite 4-bedroom home in the Pine Ridge neighborhood of Shamong! The owners have lovingly maintained and upgraded this home to absolute perfection. Upon entering the two-story foyer, you will be amazed by the deep rich tones of the refinished hardwood flooring that continue throughout the entire first level and flow up the staircase, through the second level hall and primary bedroom. The kitchen was recently renovated with freshly painted 42” cabinets and brand-new quartz countertops, tile backsplash, stainless steel appliances (all included), built-in pantry with slide-out drawers, and under cabinet and interior cabinet lighting. To open up the kitchen into the two-story family room the wall was removed and a wine bar was built with a raw edge walnut top and plenty of room for wine storage and glassware. It's the perfect space for cooking up culinary masterpieces and entertaining guests with style. In the family room there are tons of windows and two sets of French doors that flood the space with light as well as a stunning stone wood-burning fireplace. The dining room and living room are separated by a step down and have crown molding. Finishing up this level is a powder room with tile flooring and a single vanity as well as a spacious laundry room including a newer washer and dryer and large sink with cabinet. Heading to the second level you will see how beautifully updated the staircase is with a runner and wrought iron spindles. The spacious primary bedroom has a coffered ceiling with a lighted ceiling fan, newly built-in wall unit which provides both style and functionality, huge walk-in closet and the same gorgeous hardwood flooring carried in from the hall. The primary bath has been tastefully updated with ceramic tile flooring, large soaking tub, double vanity, spacious stall shower with ceramic tile and a stone floor…welcome to your own personal spa retreat! The other 3 bedrooms are generously sized and have bamboo flooring and the hall bath has been well appointed with tile flooring, large double vanity, tub/shower combination with glass tile walls. Also on this level is a private study with built-in desk space and cabinetry, perfect for a home office or doing homework! The basement is undeniably the perfect entertaining space with engineered wood floors, an electric fireplace surrounded by built-in cabinetry and shelving…the ideal set up for the big game! The custom bar has textured granite counters, glass tile back splash, sink, and a wine fridge. There is a full bathroom for that added convenience when you have overnight guests. There is also an area perfect for creating a personal vignette and a private room that has limitless possibilities. The owners have left a large area unfinished for plenty of storage, as well. There is no stone left unturned in the backyard! The Azek Deck and Techo Bloc patio were recently installed and will make pool parties effortless! The in-ground pool has a salt water system (2017), heater (2012), super pump (2023) and safety cover (2021). The fire pit and raised gardens add to the perfection of this fully fenced-in outdoor space. More upgrades include well pump (2008), garage doors installed (2008), HVAC system (2011), sump pump replaced and second one installed with battery back-up (2015), vinyl siding (2016), backyard fence (2016), water heater (2017), water conditioner (2018), front door/side windows (2018), roof, gutters and downspouts (2019), almost all windows replaced (2020), and owners are in the process of obtaining the Satisfactory Septic Report from the County. Do not miss this opportunity to enjoy life at its finest with the turn of a key and you will truly Love Where You Live!
Location
Driving Directions
Tuckerton Road to Pine Ridge (Cobblestone Lane) to left on Candle Court.
Listing Details
Summary
Architectural Type
•Traditional
Garage(s)
•Garage Door Opener, Oversized
Interior Features
Basement
•Full, Fully Finished, Block
Fireplace(s)
•Mantel(s), Stone
Interior Features
•Ceiling Fan(s), Sprinkler System, Attic, Breakfast Area, Built-Ins, Crown Moldings, Family Room Off Kitchen, Kitchen - Eat-In, Kitchen - Gourmet, Kitchen - Island, Pantry, Recessed Lighting, Skylight(s), Soaking Tub, Stall Shower, Tub Shower, Upgraded Countertops, Walk-in Closet(s), Water Treat System, Wet/Dry Bar, Window Treatments, Wine Storage, Wood Floors, Laundry: Main Floor
Appliances
•Oven - Wall, Oven - Double, Oven - Self Cleaning, Dishwasher, Cooktop, Dryer, Microwave, Refrigerator, Stainless Steel Appliances, Washer, Water Conditioner - Owned
Rooms List
•Living Room, Dining Room, Primary Bedroom, Bedroom 2, Bedroom 3, Bedroom 4, Kitchen, Family Room, Basement, Foyer, Laundry, Office, Storage Room, Primary Bathroom, Full Bath, Half Bath
Exterior Features
Exterior Features
•Lawn Sprinkler, Deck(s), Patio(s), Stone, Vinyl Siding
Utilities
Cooling
•Central A/C, Electric
Heating
•Forced Air, Natural Gas
Property History
May 7, 2024
Active Under Contract
5/7/24
Active Under Contract
May 7, 2024
Active Under Contract
5/7/24
Active Under Contract
May 7, 2024
Active Under Contract
5/7/24
Active Under Contract
May 7, 2024
Active Under Contract
5/7/24
Active Under Contract
May 7, 2024
Active Under Contract
5/7/24
Active Under Contract
Miscellaneous
Lattitude : 39.824055
Longitude : -74.769470
MLS# : NJBL2064432
Views : 13
Listing Courtesy: Andrea Levas of BHHS Fox & Roach-Medford

0%

<1%

<2%

<2.5%

<3%

>=3%

0%

<1%

<2%

<2.5%

<3%

>=3%
Notes
Page: © 2024 EveryHome, Realtors, All Rights Reserved.
The data relating to real estate for sale on this website appears in part through the BRIGHT Internet Data Exchange program, a voluntary cooperative exchange of property listing data between licensed real estate brokerage firms, and is provided by BRIGHT through a licensing agreement. Listing information is from various brokers who participate in the Bright MLS IDX program and not all listings may be visible on the site. The property information being provided on or through the website is for the personal, non-commercial use of consumers and such information may not be used for any purpose other than to identify prospective properties consumers may be interested in purchasing. Some properties which appear for sale on the website may no longer be available because they are for instance, under contract, sold or are no longer being offered for sale. Property information displayed is deemed reliable but is not guaranteed. Copyright 2024 Bright MLS, Inc.
Presentation: © 2024 EveryHome, Realtors, All Rights Reserved. EveryHome is licensed by the New Jersey Real Estate Commission - License 0901599
Real estate listings held by brokerage firms other than EveryHome are marked with the IDX icon and detailed information about each listing includes the name of the listing broker.
The information provided by this website is for the personal, non-commercial use of consumers and may not be used for any purpose other than to identify prospective properties consumers may be interested in purchasing.
Some properties which appear for sale on this website may no longer be available because they are under contract, have sold or are no longer being offered for sale.
Some real estate firms do not participate in IDX and their listings do not appear on this website. Some properties listed with participating firms do not appear on this website at the request of the seller. For information on those properties withheld from the internet, please call 215-699-5555








 0%
0%  <1%
<1%  <2%
<2%  <2.5%
<2.5%  >=3%
>=3%