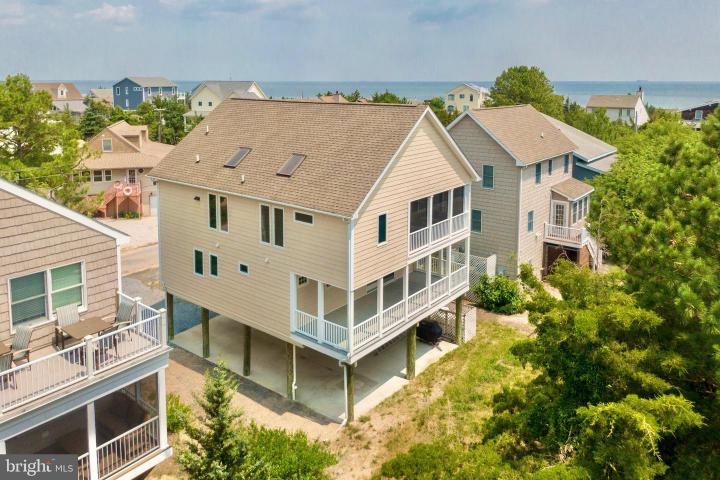For Sale
?
View other homes in Milton, Ordered by Price
X
Asking Price - $849,000
Days on Market - 410
13 California Avenue
Broadkill Beach
Milton, DE 19968
Featured Agent
EveryHome Agent
Asking Price
$849,000
Days on Market
410
Bedrooms
2
Full Baths
2
Partial Baths
1
Acres
0.11
Interior SqFt
2,100
Age
19
Heating
Propane
Cooling
Central A/C
Water
Public
Sewer
Private
Garages
0
Taxes (2023)
1,546
Additional Details Below

EveryHome Agent
Views: 216
Featured Agent
EveryHome Realtor
Description
Rare Opportunity in Broadkill Beach. Built as a primary residence in 2005, the owners of this home spared no expense on comfort, convenience, warm finishes and ample storage. Enter under the home into 2 covered garage ports featuring poured concrete floor that provides dry entry in inclement weather. Take the elevator up to the upper floor in this reverse floor plan and be greeted by a bright and modern open floor plan finished with Andersen casement windows and maple hardwood floors. The neutral gourmet kitchen features stainless appliances, Corian counter tops large center island and large pantry. Andersen sliders lead you off the main family area to a covered outdoor living space with retractable screens for worry free outdoor living. Just off the dining area is a private office providing an opportunity for additional sleeping space. Additionally on this floor is a well appointed powder room and walk up attic. The lower floor has 2 large En-Suite bedrooms featuring California Closet builtins, heated tile floor in the primary and a large covered deck that runs the length of the house. Beach access just at end of street and outdoor shower (hot/cold) to rinse off after fun in the sand. Additional Notable Features central vacuum, tankless hot water, security system, lighted display cabinets.
Location
Driving Directions
From Route 1 East on 16/Broadkill Road to Left on N Bay Shore Drive to Right on California to Home on Right.
Listing Details
Summary
Architectural Type
•Contemporary
Interior Features
Flooring
•Carpet, Ceramic Tile
Interior Features
•Attic, Built-Ins, Carpet, Ceiling Fan(s), Central Vacuum, Combination Dining/Living, Combination Kitchen/Dining, Combination Kitchen/Living, Dining Area, Elevator, Floor Plan - Open, Kitchen - Island, Pantry, Recessed Lighting, Skylight(s), Door Features: Insulated, Sliding Glass, Laundry: Main Floor
Appliances
•Central Vacuum, Cooktop, Dishwasher, Dryer - Front Loading, Dryer - Electric, Range Hood, Washer - Front Loading, Oven - Wall, Microwave, Stainless Steel Appliances, Water Heater - Tankless
Exterior Features
Roofing
•Architectural Shingle
Exterior Features
•Outside Shower, Frame, Vinyl Siding
Utilities
Cooling
•Central A/C, Electric
Heating
•Forced Air, Propane - Leased
Hot Water
•Propane, Instant Hot Water
Additional Utilities
•Cable TV, Propane
Property History
Apr 8, 2024
Price Decrease
$859,000 to $849,000 (-1.16%)
Aug 22, 2023
Price Decrease
$879,000 to $859,000 (-2.28%)
Jul 22, 2023
Price Decrease
$899,000 to $879,000 (-2.22%)
Jul 5, 2023
Price Decrease
$949,000 to $899,000 (-5.27%)
Miscellaneous
Lattitude : 38.834470
Longitude : -75.221600
MLS# : DESU2042904
Views : 216
Listing Courtesy: Terry Coleman of Berkshire Hathaway HomeServices PenFed Realty

0%

<1%

<2%

<2.5%

<3%

>=3%

0%

<1%

<2%

<2.5%

<3%

>=3%
Notes
Page: © 2024 EveryHome, Realtors, All Rights Reserved.
The data relating to real estate for sale on this website appears in part through the BRIGHT Internet Data Exchange program, a voluntary cooperative exchange of property listing data between licensed real estate brokerage firms, and is provided by BRIGHT through a licensing agreement. Listing information is from various brokers who participate in the Bright MLS IDX program and not all listings may be visible on the site. The property information being provided on or through the website is for the personal, non-commercial use of consumers and such information may not be used for any purpose other than to identify prospective properties consumers may be interested in purchasing. Some properties which appear for sale on the website may no longer be available because they are for instance, under contract, sold or are no longer being offered for sale. Property information displayed is deemed reliable but is not guaranteed. Copyright 2024 Bright MLS, Inc.
Presentation: © 2024 EveryHome, Realtors, All Rights Reserved. EveryHome is licensed by the Delaware Real Estate Commission - License RB-0020479
Real estate listings held by brokerage firms other than EveryHome are marked with the IDX icon and detailed information about each listing includes the name of the listing broker.
The information provided by this website is for the personal, non-commercial use of consumers and may not be used for any purpose other than to identify prospective properties consumers may be interested in purchasing.
Some properties which appear for sale on this website may no longer be available because they are under contract, have sold or are no longer being offered for sale.
Some real estate firms do not participate in IDX and their listings do not appear on this website. Some properties listed with participating firms do not appear on this website at the request of the seller. For information on those properties withheld from the internet, please call 215-699-5555








 0%
0%  <1%
<1%  <2%
<2%  <2.5%
<2.5%  >=3%
>=3%