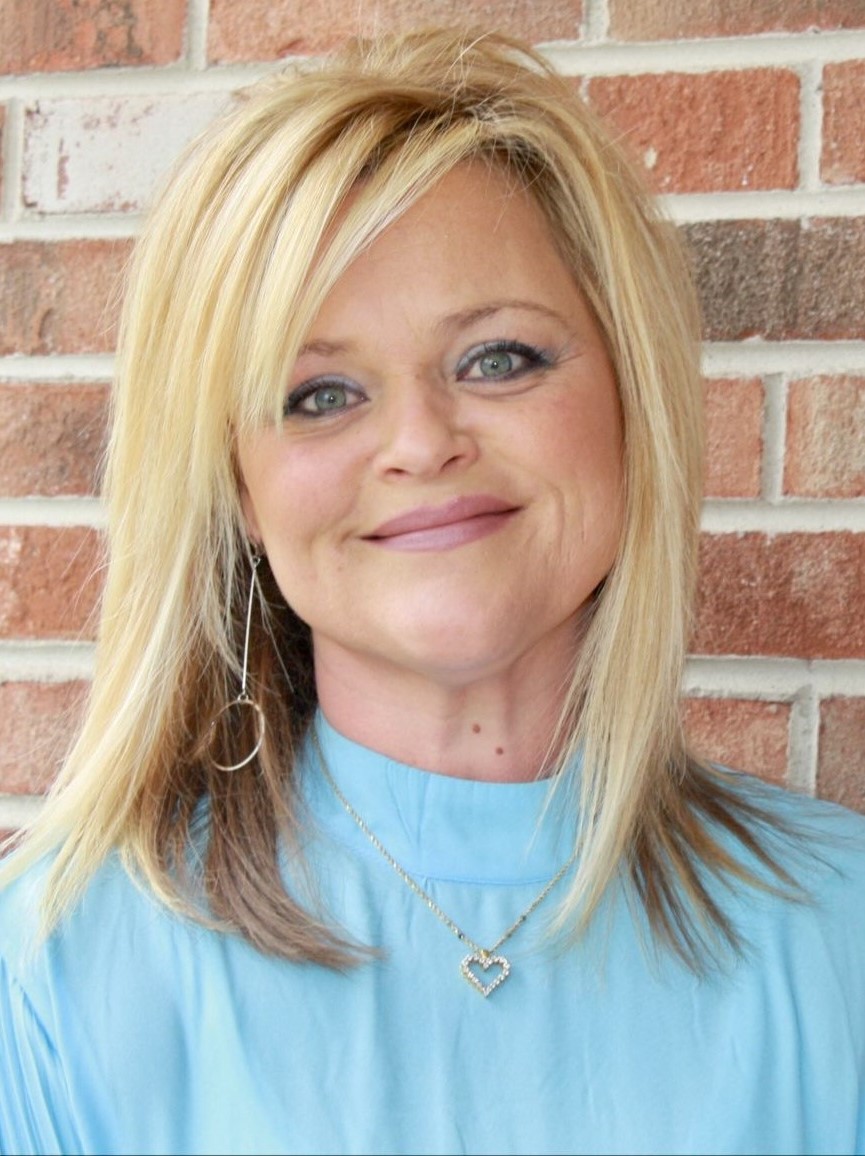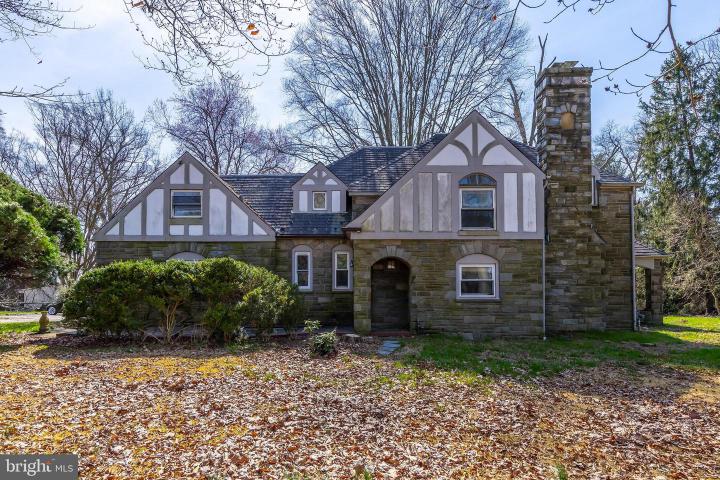For Sale
?
View other homes in Pilesgrove Township, Ordered by Price
X
Asking Price - $425,000
Days on Market - 59
1298 Route 40
Pilesgrove, NJ 08098
Featured Agent
EveryHome Realtor
Asking Price
$425,000
Days on Market
59
Bedrooms
4
Full Baths
3
Partial Baths
1
Acres
3.01
Interior SqFt
3,336
Age
74
Heating
Natural Gas
Fireplaces
1
Cooling
Central A/C
Sewer
Private
Garages
0
Taxes (2023)
14,249
Additional Details Below

EveryHome Realtor
Views: 47
Featured Agent
EveryHome Realtor
Description
A project worth the investment in the countryside setting of Pilesgrove. 3336 sq ft charming Tudor with Slate Roof is looking for a fresh start. Flagstone walkway leads to arched wood door opening to beautiful foyer with curved staircase and hardwood flooring. Sunny Updated Granite Maple Eat-in Kitchen opens to a Formal Dining Room. Living Room has built in cabinets on both side of Stone Fireplace with wood stove insert and opens to side Porch. The side entrance opens to the spacious Game Room. There are 4 Bedrooms and 3.5 Baths, Upper Level Laundry Room and Walk-in Cedar Closet. There is a Back Staircase. Heater has been converted to natural gas, forced air. There is a Den on the first floor and large Pantry. The house sits up on a hill and overlooks a Wooded area in Back. The 3 acre lot has a gazebo, porch, large shed and outbuilding. Use your imagination and make this your own dream home! This is an estate sale. Property is being sold As-Is. Buyer is responsible for CO and all repairs and any/all permits for financing, repairs, remodeling and occupancy. (Pilesgrove Twp requires chimney, septic and well cert for CO; condition is unknown) Lots of potential, Exterior stucco and interior plaster work needed, Some roof & ceiling repair needed, bathroom fixtures need to be replaced , Minor heater repair needed, old radiators are still in place; and there was an oil tank next to the shed for the shed. There is no disclosure and defects are unknown. Seller will remove contents prior to settlement. Please do not walk property without an appointment.
Room sizes
Living Room
x Main Level
Dining Room
x Main Level
Kitchen
x Main Level
Foyer
x Main Level
Den
x Main Level
Master Bed
x Upper Level
Bedroom 2
x Upper Level
Bedroom 3
x Upper Level
Bedroom 4
x Upper Level
Location
Driving Directions
Route 45 S to L onto Route 40 E (Harding Hwy), PIQ on R between Fox Rd and Avis Mill Rd .
Listing Details
Summary
Architectural Type
•Tudor
Parking
•Asphalt Driveway, Driveway
Interior Features
Flooring
•Ceramic Tile, Hardwood, Laminated
Basement
•Partial, Block, Crawl Space
Fireplace(s)
•Insert, Stone
Interior Features
•Additional Stairway, Attic, Curved Staircase, Floor Plan - Traditional, Kitchen - Eat-In, Primary Bath(s), Tub Shower, Upgraded Countertops, Walk-in Closet(s), Water Treat System, Wood Floors, Stove - Wood, Laundry: Upper Floor
Appliances
•Dishwasher, Refrigerator, Stove, Washer/Dryer Stacked, Water Heater
Rooms List
•Living Room, Dining Room, Primary Bedroom, Bedroom 2, Bedroom 3, Bedroom 4, Kitchen, Den, Foyer
Exterior Features
Lot Features
•Backs to Trees, Cleared, Front Yard, Interior, Open, Partly Wooded, Rear Yard, SideYard(s), Sloping
Exterior Features
•Outbuilding(s), Porch(es), Stone, Stucco
Utilities
Cooling
•Central A/C, Electric
Heating
•Forced Air, Natural Gas
Additional Utilities
•Electric Available, Natural Gas Available
Property History
Apr 16, 2024
Price Decrease
$450,000 to $425,000 (-5.56%)
Miscellaneous
Lattitude : 39.641849
Longitude : -75.286895
MLS# : NJSA2010110
Views : 47
Listing Courtesy: Ronald Bruce of BHHS Fox & Roach-Mullica Hill South

0%

<1%

<2%

<2.5%

<3%

>=3%

0%

<1%

<2%

<2.5%

<3%

>=3%
Notes
Page: © 2024 EveryHome, Realtors, All Rights Reserved.
The data relating to real estate for sale on this website appears in part through the BRIGHT Internet Data Exchange program, a voluntary cooperative exchange of property listing data between licensed real estate brokerage firms, and is provided by BRIGHT through a licensing agreement. Listing information is from various brokers who participate in the Bright MLS IDX program and not all listings may be visible on the site. The property information being provided on or through the website is for the personal, non-commercial use of consumers and such information may not be used for any purpose other than to identify prospective properties consumers may be interested in purchasing. Some properties which appear for sale on the website may no longer be available because they are for instance, under contract, sold or are no longer being offered for sale. Property information displayed is deemed reliable but is not guaranteed. Copyright 2024 Bright MLS, Inc.
Presentation: © 2024 EveryHome, Realtors, All Rights Reserved. EveryHome is licensed by the New Jersey Real Estate Commission - License 0901599
Real estate listings held by brokerage firms other than EveryHome are marked with the IDX icon and detailed information about each listing includes the name of the listing broker.
The information provided by this website is for the personal, non-commercial use of consumers and may not be used for any purpose other than to identify prospective properties consumers may be interested in purchasing.
Some properties which appear for sale on this website may no longer be available because they are under contract, have sold or are no longer being offered for sale.
Some real estate firms do not participate in IDX and their listings do not appear on this website. Some properties listed with participating firms do not appear on this website at the request of the seller. For information on those properties withheld from the internet, please call 215-699-5555








 0%
0%  <1%
<1%  <2%
<2%  <2.5%
<2.5%  >=3%
>=3%