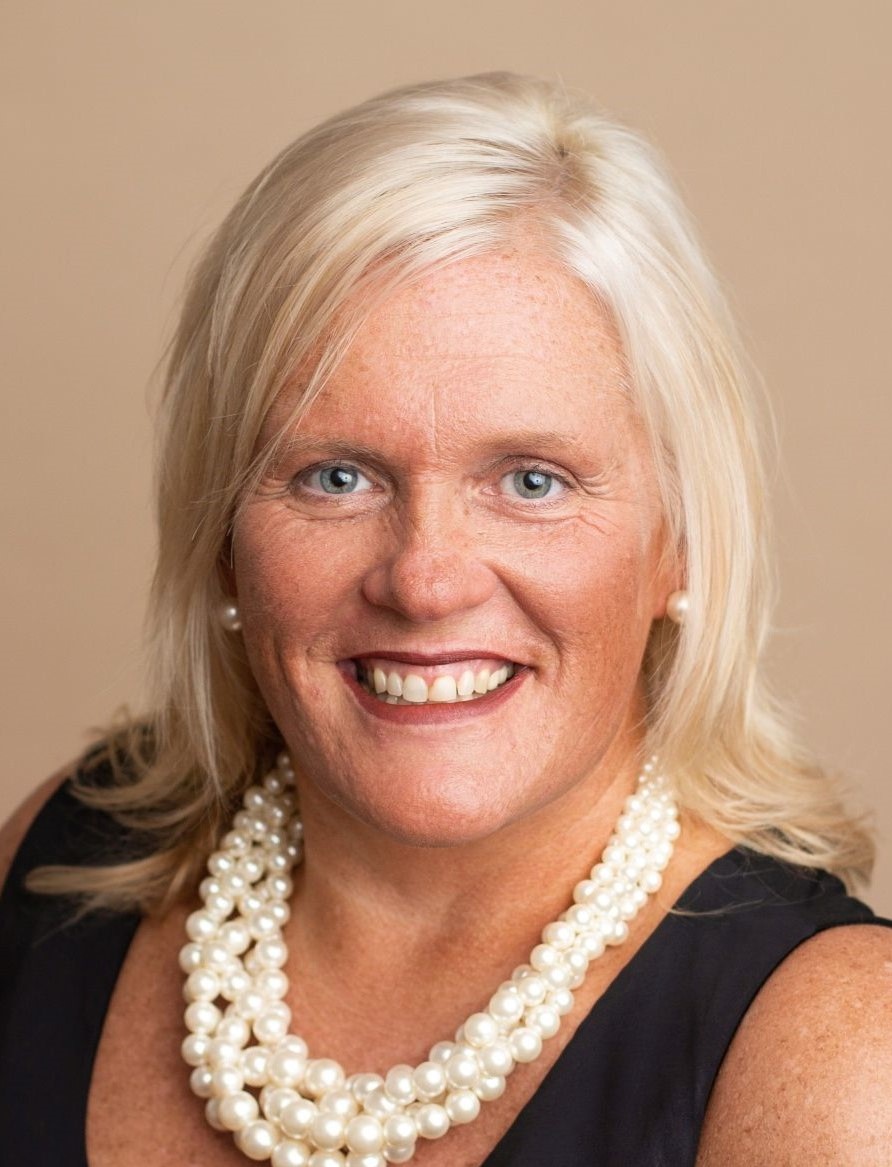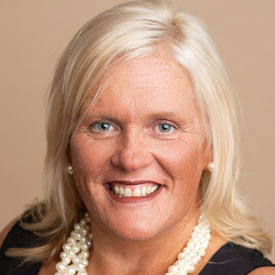For Sale
?
View other homes in Logan Township, Ordered by Price
X
Asking Price - $459,900
Days on Market - 92
128 Robins Run W
Eagle Farms
Swedesboro, NJ 08085
Featured Agent
EveryHome Realtor
Asking Price
$459,900
Days on Market
92
Bedrooms
3
Full Baths
1
Partial Baths
1
Acres
0.15
Interior SqFt
1,533
Age
38
Heating
Natural Gas
Fireplaces
1
Cooling
Central A/C
Water
Public
Sewer
Public
Garages
2
Taxes (2025)
4,197
Association
150 Per Year
Cap Fee
150
Additional Details Below

EveryHome Realtor
Views: 58
Featured Agent
EveryHome Realtor
Description
Welcome to this beautifully updated 3-bedroom, 1.5-bath home located in the desirable Logan Township and Kingsway Regional School Districts, offering the added bonus of low property taxes and a convenient location From the moment you walk in, you'll notice the stylish updates and attention to detail. The main level features luxury vinyl plank flooring and a well-designed layout that includes a welcoming living room, a formal dining area with board and batten trim, and a spacious family room with a gas fireplace. Sliding glass doors in the family room open to a private patio, perfect for outdoor gatherings or quiet evenings. The home features a newer kitchen with white cabinetry, stainless steel appliances, granite countertops and a gray glass subway tile backsplash. The space offers a clean and modern look. The powder room features a white Carrara marble hexagon tile floor, a navy blue vanity and brushed gold fixtures. The laundry area includes a ceramic tile floor and a brand new stackable washer and dryer. Upstairs you’ll find three well-sized bedrooms, all updated with fresh trim and matching luxury plank flooring. The hall bath features a modern wood double vanity, a tub with clean white tiled walls, and striking blue penny dot ceramic tile flooring. Outside, enjoy the fully fenced backyard with an above-ground pool and plenty of space to entertain or unwind. The oversized two-car garage provides excellent storage and parking. Convenient to major highways including Route 295, the NJ Turnpike, Route 322, and close to the Commodore Barry and Delaware Memorial Bridges. Just minutes from parks, shopping, local restaurants, and recreational spots like the Dream Equestrian Park and the nearby dog park.


Room sizes
Living Room
x Main Level
Dining Room
x Main Level
Kitchen
x Main Level
Family Room
x Main Level
Half Bath
x Main Level
Master Bed
x Upper Level
Bedroom 2
x Upper Level
Bedroom 3
x Upper Level
Laundry
x Main Level
Full Bath
x Upper Level
Location
Driving Directions
295S to exit 10. Make left to Center Sqaure. Travel 2 lights right to Becket Road.
Listing Details
Summary
Architectural Type
•Colonial
Garage(s)
•Garage - Front Entry, Inside Access
Interior Features
Flooring
•Luxury Vinyl Plank, Ceramic Tile
Interior Features
•Attic, Ceiling Fan(s), Floor Plan - Traditional, Laundry: Main Floor
Appliances
•Oven - Self Cleaning, Dishwasher, Disposal
Rooms List
•Living Room, Dining Room, Primary Bedroom, Bedroom 2, Bedroom 3, Kitchen, Family Room, Laundry, Full Bath, Half Bath
Exterior Features
Exterior Features
•Vinyl Siding
HOA/Condo Information
HOA Fee Includes
•Common Area Maintenance
Utilities
Cooling
•Central A/C, Electric
Heating
•Forced Air, Natural Gas
Property History
Sep 27, 2025
Price Decrease
$479,990 to $459,900 (-4.19%)
Miscellaneous
Lattitude : 39.749390
Longitude : -75.375030
MLS# : NJGL2060806
Views : 58
Listing Courtesy: Beth Sawyer of Sawyer Realty Group, LLC

0%

<1%

<2%

<2.5%

<3%

>=3%

0%

<1%

<2%

<2.5%

<3%

>=3%


Notes
Page: © 2025 EveryHome, Realtors, All Rights Reserved.
The data relating to real estate for sale on this website appears in part through the BRIGHT Internet Data Exchange program, a voluntary cooperative exchange of property listing data between licensed real estate brokerage firms, and is provided by BRIGHT through a licensing agreement. Listing information is from various brokers who participate in the Bright MLS IDX program and not all listings may be visible on the site. The property information being provided on or through the website is for the personal, non-commercial use of consumers and such information may not be used for any purpose other than to identify prospective properties consumers may be interested in purchasing. Some properties which appear for sale on the website may no longer be available because they are for instance, under contract, sold or are no longer being offered for sale. Property information displayed is deemed reliable but is not guaranteed. Copyright 2025 Bright MLS, Inc.
Presentation: © 2025 EveryHome, Realtors, All Rights Reserved. EveryHome is licensed by the New Jersey Real Estate Commission - License 0901599
Real estate listings held by brokerage firms other than EveryHome are marked with the IDX icon and detailed information about each listing includes the name of the listing broker.
The information provided by this website is for the personal, non-commercial use of consumers and may not be used for any purpose other than to identify prospective properties consumers may be interested in purchasing.
Some properties which appear for sale on this website may no longer be available because they are under contract, have sold or are no longer being offered for sale.
Some real estate firms do not participate in IDX and their listings do not appear on this website. Some properties listed with participating firms do not appear on this website at the request of the seller. For information on those properties withheld from the internet, please call 215-699-5555













 0%
0%  <1%
<1%  <2%
<2%  <2.5%
<2.5%  <3%
<3%  >=3%
>=3%



