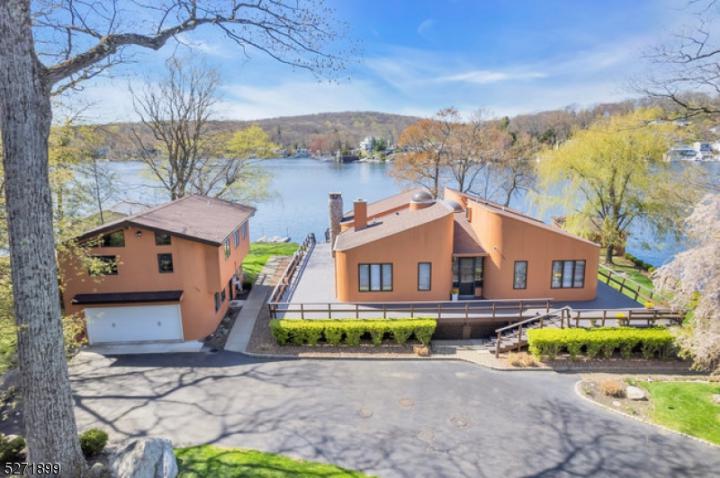For Sale
?
View other homes in Jefferson Township, Ordered by Price
X
Asking Price - $1,999,900
Days on Market - 14
128 Chincopee Road
Lake Hopatcong Northwood
Jefferson , NJ 07849
Featured Agent
EveryHome Realtor
Asking Price
$1,999,900
Days on Market
14
Bedrooms
4
Full Baths
3
Partial Baths
1
Acres
1.00
Interior Sqft
3,000
Age
42
Heating
Oil
Fireplaces
2
Cooling
Central Air
Water
Well
Sewer
Private
Garages
2
Basement
Full
Taxes (2023)
$29,932
Parking
2 Cars
Additional Details Below

EveryHome Realtor
Views: 5
Featured Agent
EveryHome Realtor
Description
Remodeled 2022 Stunning Modern Lakehouse & guest cottage with a two car heated garage and boat house! Nestled on a level landscape property spanning 163 feet of waterfront on 1 acre lot. An idealic setting offering scenic woodlands, a wrap around deck & breathtaking sunset views. The main house offers one level living. From the moment you open the door the custom "one of a kind" showcase home greets you with high ceilings & custom wood carpentry, river wood porcelain tile flooring from the great room with stone wood burning fireplace to the dining area into the gourmet kitchen & the heart of the gathering area around the center island. The primary bedroom will impress you with solid wood flooring, a fireplace, walk-in dressing area & a spectacular luxury bath with an amazing walk-in shower surrounded in tile, multi-spray heads, center water fall rain head with skylight. A stylish soaking tub & double vanity. Privacy doors lead to the two additional bedrooms & full bath. The lower level boasts a family rm, game rm w/bar, wine cellar & storage areas. Extended guests will love the privacy of their own Lakefront Cottage offering radiant flooring, a kitchen, full bath, bedroom, great rm, and deck. Enjoy the outdoor firepit and boat house just steps away. A tremendous amount of amenities including new heating & cooling systems, all LED lighting, 24,000KW whole house generator, Anderson smart windows, automated sunsetting awnings. Option to purchase two boat lifts & jet ski docks.
Room sizes
Living Room
20 x 20 1st Floor
Dining Room
10 x 16 1st Floor
Kitchen
19 x 20 1st Floor
Family Room
27 x 47 Basement
Other Room 1
7 x 6 1st Floor
BedRoom 1
13 x 12 1st Floor
BedRoom 2
20 x 10 1st Floor
BedRoom 3
12 x 10 1st Floor
Other Room 2
20 x 26 Basement
Other Room 3
22 x 25 2nd Floor
Location
Driving Directions
Prospect Point Rd to Chincopee rd, home on the right
Listing Details
Summary
Architectural Type
•Custom Home
Garage(s)
•Detached Garage
Parking
•2 Car Width, Blacktop
Interior Features
Flooring
•Carpeting, Stone, Tile, Wood
Basement
•Finished, Full, Family Room,GameRoom,Storage,Utility
Fireplace(s)
• Living Room, Wood Burning
Inclusions
•Cable TV, Garbage Included
Interior Features
•Dry Bar,High Ceilings,Security System,Shades,Skylight,Smoke Detector,Soaking Tub,Stall Shower,Stall Tub,Walk in Closets
Appliances
•Carbon Monoxide Detector, Cooktop - Gas, Dishwasher, Dryer, Freezer-Freestanding, Generator-Built-In, Jennaire Type, Microwave Oven, Range/Oven-Electric, Refrigerator, Stackable Washer/Dryer, Wall Oven(s) - Electric, Washer, Water Softener-Own
Rooms List
•Master Bedroom: 1st Floor, Dressing Room, Fireplace, Full Bath, Walk-In Closet
• Kitchen: Center Island, Pantry, Second Kitchen
• 1st Floor Rooms: 3 Bedroom, Attic, Main Bath, Additional Bath, Kitchen, Laundry, Living Dining Room, Mud Room, Pantry, Porch, Walkout
• 2nd Floor Rooms: Bath Main, Great Room, Kitchen, Porch
• Baths: Soaking Tub, Stall Shower
• Suite: Bedroom1, FullBath, Kitchen, Living Room, Seperate Entrance
• Ground Level: 1 Bedroom, Laundry, Outside Entrance
Exterior Features
Lot Features
•Lake Front, Lake On Lot, Lake/Water View, Level Lot, Waterfront
Exterior Features
•Carriage House, Deck, Dock, Patio, Storage Shed, Storm Door(s), Thermal Windows/Doors, Underground Lawn Sprinkler, Wood Fence, Workshop, Wood
HOA/Condo Information
Community Features
•Boats - Gas Powered Allowed
Utilities
Cooling
•2 Units, Ceiling Fan, Central Air, Multi-Zone Cooling
Heating
•2 Units, Forced Hot Air, Radiant - Electric, OilAbOut
Additional Utilities
•All Underground, Gas-Propane
Miscellaneous
Lattitude : 40.96734
Longitude : -74.63374
Listed By: Kathleen Courter (kathysellsnjhomes@gmail.com) of RE/MAX HOUSE VALUES

0%

<1%

<2%

<2.5%

<3%

>=3%

0%

<1%

<2%

<2.5%

<3%

>=3%
Notes
Page: © 2024 EveryHome, Realtors, All Rights Reserved.
The data relating to real estate for sale on this website comes in part from the IDX Program of Garden State Multiple Listing Service, L.L.C. Real estate listings held by other brokerage firms are marked as IDX Listing. Information deemed reliable but not guaranteed. Copyright © 2024 Garden State Multiple Listing Service, L.L.C. All rights reserved. Notice: The dissemination of listings on this website does not constitute the consent required by N.J.A.C. 11:5.6.1 (n) for the advertisement of listings exclusively for sale by another broker. Any such consent must be obtained in writing from the listing broker.
Presentation: © 2024 EveryHome, Realtors, All Rights Reserved. EveryHome is licensed by the New Jersey Real Estate Commission - License 0901599
Real estate listings held by brokerage firms other than EveryHome are marked with the IDX icon and detailed information about each listing includes the name of the listing broker.
The information provided by this website is for the personal, non-commercial use of consumers and may not be used for any purpose other than to identify prospective properties consumers may be interested in purchasing.
Some properties which appear for sale on this website may no longer be available because they are under contract, have sold or are no longer being offered for sale.
Some real estate firms do not participate in IDX and their listings do not appear on this website. Some properties listed with participating firms do not appear on this website at the request of the seller. For information on those properties withheld from the internet, please call 215-699-5555








 <1%
<1%  <2%
<2%  <2.5%
<2.5%  <3%
<3%  >=3%
>=3%