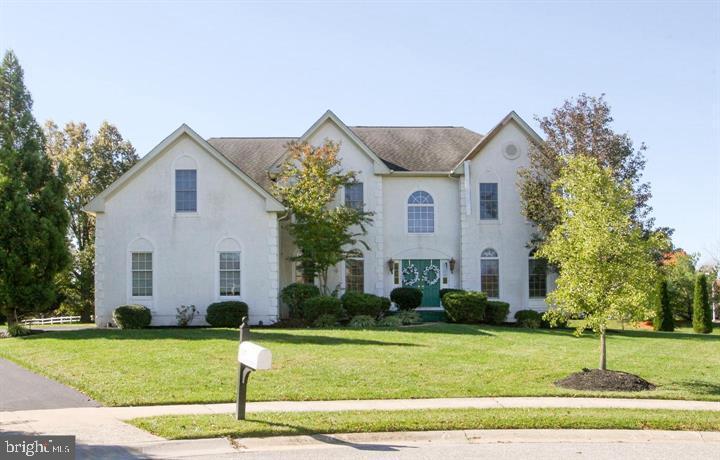For Sale
?
View other homes in Brandywine, Ordered by Price
X
Asking Price - $865,000
Days on Market - 13
127 W Trotter Drive
Brandywine Hunt
Wilmington, DE 19810
Featured Agent
EveryHome Realtor
Asking Price
$865,000
Days on Market
13
Bedrooms
4
Full Baths
4
Partial Baths
1
Acres
0.50
Interior SqFt
3,850
Age
19
Heating
Natural Gas
Fireplaces
1
Cooling
Central A/C
Water
Public
Sewer
Public
Garages
3
Taxes (2022)
7,202
Association
125 Monthly
Cap Fee
500
Additional Details Below

EveryHome Realtor
Views: 54
Featured Agent
EveryHome Realtor
Description
REDUCTION Open House Sun, April 28 rom 1 - 3. Welcome to this elegant Toll Brothers estate home, ideally situated for convenient access to shopping, Philadelphia, and the airport. As you enter, you are greeted by a grand 2-story foyer with a sweeping curved staircase, setting the tone for the sophisticated charm that awaits. The formal living and dining rooms provide an exquisite backdrop for entertaining, while the family room boasts a cozy fireplace and abundant natural light, seamlessly flowing into the gourmet kitchen. The kitchen is a chef's dream, featuring 42" cabinets, granite countertops, and a center island. French doors beckon you to the fabulous patio and the inviting pool, creating the perfect setting for summer gatherings Upstairs, the master suite is a luxurious retreat, offering a sitting room, an expansive 21' by 10' walk-in closet, and a spa-like bath with a Jacuzzi garden tub. A princess suite and two additional bedrooms connected by a Jack and Jill bath complete the second floor. The fully finished basement provides even more living space, including a full bath and versatile office/study/workroom areas, awaiting your personal touch to make it your own. Home Sold in 'As-Is'. Condition. Don't miss the opportunity to make this impressive property your own and enjoy the lifestyle it offers!
Room sizes
Living Room
20 x 13 Main Level
Dining Room
16 x 13 Main Level
Kitchen
24 x 14 Main Level
Family Room
18 x 15 Main Level
Study
15 x 12 Main Level
Game Room
x Lower Level
Bedroom 1
13 x 13 Upper Level
Bedroom 2
13 x 13 Upper Level
Bedroom 3
15 x 11 Upper Level
Primary Bath
17 x 17 Upper Level
Laundry
x Main Level
Bonus Room
x Lower Level
Location
Driving Directions
Naamans Rd to Brandywine Hunt
Listing Details
Summary
Architectural Type
•Colonial
Garage(s)
•Garage - Side Entry, Garage Door Opener, Inside Access
Parking
•Asphalt Driveway, Attached Garage
Interior Features
Interior Features
•Carpet, Combination Kitchen/Living, Curved Staircase, Double/Dual Staircase, Family Room Off Kitchen, Floor Plan - Open, Formal/Separate Dining Room, Kitchen - Eat-In, Kitchen - Gourmet, Kitchen - Island, Pantry, Recessed Lighting, Walk-in Closet(s), Window Treatments, Wood Floors, Laundry: Main Floor
Appliances
•Built-In Microwave, Cooktop, Dishwasher, Dryer, Oven - Wall, Oven/Range - Gas, Refrigerator, Washer
Rooms List
•Living Room, Dining Room, Bedroom 2, Bedroom 3, Bedroom 4, Kitchen, Game Room, Family Room, Study, Laundry, Bonus Room, Primary Bathroom
Exterior Features
Exterior Features
•Sidewalks, Street Lights, Patio(s), Stucco
Utilities
Cooling
•Central A/C, Electric
Heating
•Forced Air, Natural Gas
Property History
Apr 26, 2024
Price Decrease
$889,000 to $865,000 (-2.70%)
Miscellaneous
Lattitude : 39.830450
Longitude : -75.532830
MLS# : DENC2058956
Views : 54
Listing Courtesy: Deborah Dicamilla of Compass

0%

<1%

<2%

<2.5%

<3%

>=3%

0%

<1%

<2%

<2.5%

<3%

>=3%
Notes
Page: © 2024 EveryHome, Realtors, All Rights Reserved.
The data relating to real estate for sale on this website appears in part through the BRIGHT Internet Data Exchange program, a voluntary cooperative exchange of property listing data between licensed real estate brokerage firms, and is provided by BRIGHT through a licensing agreement. Listing information is from various brokers who participate in the Bright MLS IDX program and not all listings may be visible on the site. The property information being provided on or through the website is for the personal, non-commercial use of consumers and such information may not be used for any purpose other than to identify prospective properties consumers may be interested in purchasing. Some properties which appear for sale on the website may no longer be available because they are for instance, under contract, sold or are no longer being offered for sale. Property information displayed is deemed reliable but is not guaranteed. Copyright 2024 Bright MLS, Inc.
Presentation: © 2024 EveryHome, Realtors, All Rights Reserved. EveryHome is licensed by the Delaware Real Estate Commission - License RB-0020479
Real estate listings held by brokerage firms other than EveryHome are marked with the IDX icon and detailed information about each listing includes the name of the listing broker.
The information provided by this website is for the personal, non-commercial use of consumers and may not be used for any purpose other than to identify prospective properties consumers may be interested in purchasing.
Some properties which appear for sale on this website may no longer be available because they are under contract, have sold or are no longer being offered for sale.
Some real estate firms do not participate in IDX and their listings do not appear on this website. Some properties listed with participating firms do not appear on this website at the request of the seller. For information on those properties withheld from the internet, please call 215-699-5555








 0%
0%  <1%
<1%  <2%
<2%  <2.5%
<2.5%  >=3%
>=3%