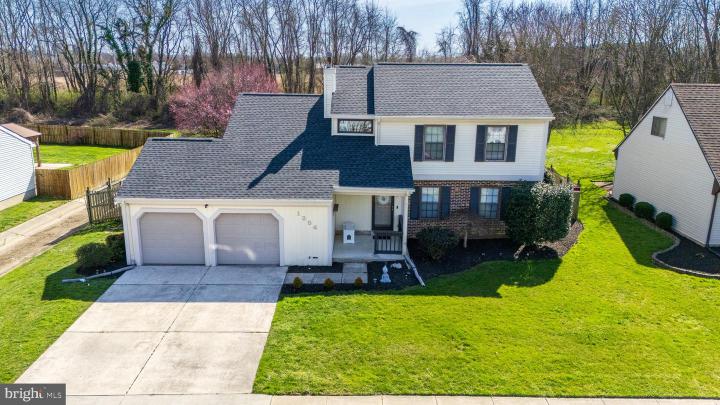No Longer Available
Asking Price - $359,900
Days on Market - 133
No Longer Available
1254 S Farmview Drive
Woodmill
Dover, DE 19904
Featured Agent
EveryHome Realtor
Asking Price
$359,900
Days on Market
133
No Longer Available
Bedrooms
3
Full Baths
2
Partial Baths
1
Acres
0.23
Interior SqFt
1,871
Age
34
Heating
Natural Gas
Fireplaces
1
Cooling
Central A/C
Water
Public
Sewer
Public
Garages
2
Taxes (2022)
2,449
Additional Details Below

EveryHome Realtor
Views: 49
Featured Agent
EveryHome Realtor
Description
Welcome to this charming two-story home boasting three bedrooms and two-and-a-half bathrooms, exuding an adorable, light and airy feel throughout. With spacious rooms flooded with natural light, this residence offers a serene ambiance. Situated in a quiet neighborhood, this home features a loft that overlooks the living area, providing a unique architectural touch, and built-in display shelving for added character and functionality. Step outside to discover a generously-sized backyard with a hot tub, a storage shed and a back deck adorned with a pergola, perfect for outdoor gatherings or quiet relaxation. Recent updates include a new roof in June 2023, a new HVAC/furnace installed in September 2022 and a full bathroom overhaul to include new flooring, lighting and vanity! Additionally, enjoy the fresh paint and new flooring throughout, making this home move-in ready for you and your family to enjoy.
Room sizes
Living Room
20 x 14 Main Level
Dining Room
12 x 12 Main Level
Kitchen
22 x 14 Main Level
Family Room
20 x 18 Main Level
Master Bed
16 x 14 Upper Level
Bedroom 2
12 x 12 Upper Level
Bedroom 3
12 x 11 Upper Level
Loft
16 x 14 Upper Level
Location
Driving Directions
See Gps
Listing Details
Summary
Architectural Type
•Contemporary
Garage(s)
•Additional Storage Area, Garage - Front Entry, Garage Door Opener, Inside Access, Oversized
Parking
•Concrete Driveway, Attached Garage, Driveway
Interior Features
Flooring
•Carpet, Luxury Vinyl Plank
Fireplace(s)
•Brick, Electric
Interior Features
•Built-Ins, Ceiling Fan(s), Chair Railings, Family Room Off Kitchen, Formal/Separate Dining Room, Kitchen - Eat-In, Primary Bath(s), Walk-in Closet(s), WhirlPool/HotTub, Window Treatments, Laundry: Main Floor
Appliances
•Built-In Microwave, Built-In Range, Dishwasher, Disposal, Dryer - Electric, Microwave, Oven - Self Cleaning, Oven/Range - Electric, Refrigerator, Stainless Steel Appliances, Washer, Water Conditioner - Owned, Water Heater
Rooms List
•Living Room, Dining Room, Primary Bedroom, Bedroom 2, Bedroom 3, Kitchen, Family Room, Laundry, Loft
Exterior Features
Lot Features
•Backs - Open Common Area, Backs to Trees, Cleared, Landscaping, Level, Private
Exterior Features
•Extensive Hardscape, Exterior Lighting, Flood Lights, Outbuilding(s), Sidewalks, Street Lights, Deck(s), Patio(s), Vinyl Siding, Aluminum Siding
Utilities
Cooling
•Central A/C, Electric
Heating
•Forced Air, Natural Gas
Property History
Apr 3, 2024
Active Under Contract
4/3/24
Active Under Contract
Apr 3, 2024
Active Under Contract
4/3/24
Active Under Contract
Apr 3, 2024
Active Under Contract
4/3/24
Active Under Contract
Apr 3, 2024
Active Under Contract
4/3/24
Active Under Contract
Apr 3, 2024
Active Under Contract
4/3/24
Active Under Contract
Apr 3, 2024
Active Under Contract
4/3/24
Active Under Contract
Apr 3, 2024
Active Under Contract
4/3/24
Active Under Contract
Apr 1, 2024
Price Decrease
$370,000 to $359,900 (-2.73%)
Miscellaneous
Lattitude : 39.155994
Longitude : -75.551727
MLS# : DEKT2026554
Views : 49
Listing Courtesy: Dustin Parker of The Parker Group

0%

<1%

<2%

<2.5%

<3%

>=3%

0%

<1%

<2%

<2.5%

<3%

>=3%
Notes
Page: © 2024 EveryHome, Realtors, All Rights Reserved.
The data relating to real estate for sale on this website appears in part through the BRIGHT Internet Data Exchange program, a voluntary cooperative exchange of property listing data between licensed real estate brokerage firms, and is provided by BRIGHT through a licensing agreement. Listing information is from various brokers who participate in the Bright MLS IDX program and not all listings may be visible on the site. The property information being provided on or through the website is for the personal, non-commercial use of consumers and such information may not be used for any purpose other than to identify prospective properties consumers may be interested in purchasing. Some properties which appear for sale on the website may no longer be available because they are for instance, under contract, sold or are no longer being offered for sale. Property information displayed is deemed reliable but is not guaranteed. Copyright 2024 Bright MLS, Inc.
Presentation: © 2024 EveryHome, Realtors, All Rights Reserved. EveryHome is licensed by the Delaware Real Estate Commission - License RB-0020479
Real estate listings held by brokerage firms other than EveryHome are marked with the IDX icon and detailed information about each listing includes the name of the listing broker.
The information provided by this website is for the personal, non-commercial use of consumers and may not be used for any purpose other than to identify prospective properties consumers may be interested in purchasing.
Some properties which appear for sale on this website may no longer be available because they are under contract, have sold or are no longer being offered for sale.
Some real estate firms do not participate in IDX and their listings do not appear on this website. Some properties listed with participating firms do not appear on this website at the request of the seller. For information on those properties withheld from the internet, please call 215-699-5555








 0%
0%  <1%
<1%  <2%
<2%  <3%
<3%  >=3%
>=3%