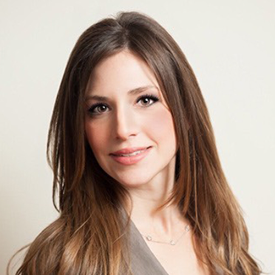Description
Modern, Luxurious Townhouse in Highly Desirable Hamilton Chase – Perfect for Commuters and Families Alike!Welcome to 125 Sundance Dr, a meticulously maintained, move-in ready townhouse that seamlessly blends contemporary style with exceptional functionality. Built in 2015, this spacious 3-bedroom, 2.5-bath home offers 1,730 sq. ft. of thoughtfully designed living space, ideal for both entertaining and everyday comfort. Perfectly situated in the coveted Hamilton Chase neighborhood, this residence combines modern amenities with convenience and privacy.Upon entering, you're greeted by a bright hallway entry that opens to an expansive, open-concept floor plan featuring recessed lighting, soaring ceilings, large windows providing abundant natural light. The spacious living room flows effortlessly into the chef-inspired kitchen, complete with a massive granite island, sleek tile backsplash, and generous cabinet space – ideal for preparing meals or hosting guests. Durable luxury vinyl flooring runs throughout the main level, offering both style and practicality.Upstairs, the luxury master suite is a true retreat with elegant tray ceilings, dual walk-in closets, and a spa-like En-Suite complete with a soaking tub, double vanity sinks, and an oversized shower. Two additional well-sized bedrooms provide ample closet space and share a second full bathroom, making this home perfect for families or those who need extra space for guests or a home office. For added convenience, the second-floor laundry is equipped with updated appliances, making chores a breeze.The lower level offers a convenient half-bath, and the attached garage comes with built-in shelving and hose hook-up. Off-street parking ensures you'll never worry about finding a spot, and the semi-private backyard patio offers the perfect space for outdoor gatherings, or simply relaxing after a busy day.Key Features at a Glance:3 Spacious Bedrooms + 2.5 BathsLuxurious Master Suite with Tray Ceiling, Dual Walk-In Closets, and Spa BathroomGourmet Kitchen with Huge Granite Island and Modern Tile BacksplashOpen-Concept Layout with High Ceilings and Recessed LightingDurable Luxury Vinyl Flooring Throughout Main LevelSecond-Floor Laundry Area with AppliancesAttached Garage with Remote Entry and Built-In ShelvingOff-Street Parking & Convenient Dog-Friendly Walking PathThis townhouse is ideally located just minutes from major highways (Rts. 295, 195, and the NJ Turnpike), making it a commuter’s dream. With close proximity to NJ Transit, shopping centers, dining, entertainment, and local parks, you’ll enjoy both convenience and comfort. Whether you're headed to work, a day of shopping, or enjoying the vibrant Hamilton area, this location offers it all.With its impeccable condition, thoughtful upgrades, and unbeatable location, this property presents an incredible opportunity for first-time buyers, growing families, or busy professionals. Schedule your private tour today and experience all that 125 Sundance Dr has to offer – it could be your new dream home!











 0%
0%  <1%
<1%  <2%
<2%  <2.5%
<2.5%  <3%
<3%  >=3%
>=3%



