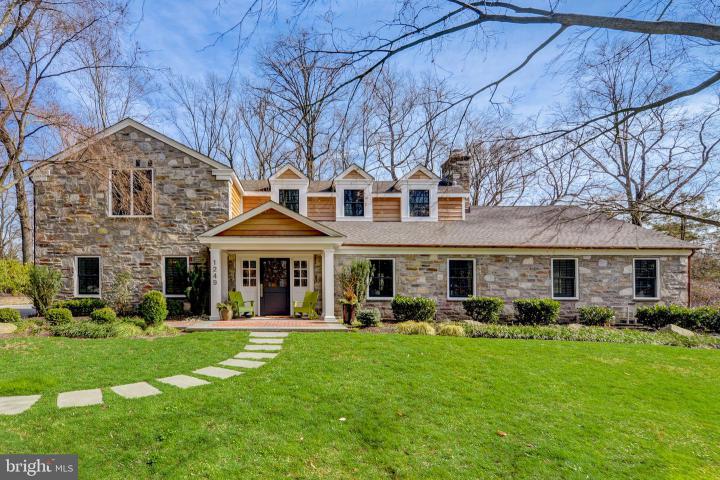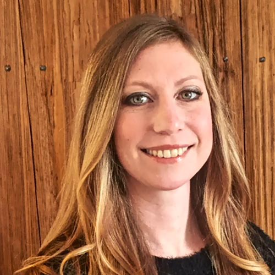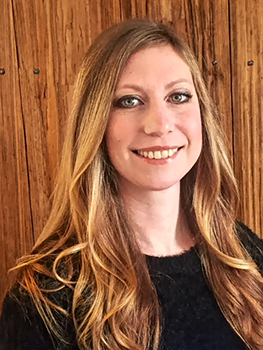Description
Nestled in the exclusive Rydal neighborhood, 1249 School Lane is a testament to high-end luxury living. This exquisite stone Cape Cod home has been transformed to showcase an opulent open floor plan, merging classic elegance with modern sophistication. The interior is a celebration of refined taste, featuring custom-refurbished wood floors and towering 9-foot ceilings, creating a canvas of bright, expansive spaces At the heart of this majestic home lies the kitchen, a culinary masterpiece brimming with luxury. Premium appliances, sleek and modern, are complemented by lavish countertops and a striking backsplash, forming a harmonious blend of function and fashion. The grand center island stands as a testament to luxury, surrounded by an abundance of custom cabinets that offer generous storage while maintaining the kitchen’s sleek, uncluttered aesthetic. Each bedroom in this residence is a sanctuary, epitomizing suite living with private baths that promise serene retreats. The primary suite is the crown jewel, featuring a lounge area, expansive closets, and an opulent bath/shower area that rivals the most luxurious hotel suites, offering a private escape into indulgence. The outdoor space is an extension of the home’s luxurious interior, with a covered area boasting Vaulted Ceilings, a brick fireplace, and a screened-in zone complete with a mounted TV and a fully-equipped outdoor kitchen. This area is perfectly designed for alfresco entertainment, set against a backdrop of meticulously crafted blue stone slate and brickwork, and surrounded by professionally landscaped gardens, complete with sophisticated lighting and an irrigation system. An oversized two-car garage with an extensive walk-up attic for storage enhances the property's functionality without compromising its elegance. 1249 School Lane transcends typical luxury, offering an immersive experience of opulence and comfort in one of the most prestigious neighborhoods. Added extras to note: 3/4" White Oak 6" Plank Floors, Jeld Wyn windows, New Front & Rear Entrance Doors, Emtek door knobs, Solid core doors, Kitchen- Wolf Induction cooktops - 36" & 14",Wolf Double Wall ovens, Sub Zero 42" friend door fridge/freezer, Marble Countertops (new), Walnut Island Top, 2 Bosch dishwashers, Laundry Room- Dual Stackable washer / dryers, New Trane HVAC Units (2), All Stone repointed, New cedar siding, Bluestone Paving w/ brick bands on a concrete base Brick Fireplace, landscape lighting front & rear yard, Irrigation front & rear yard incl. drip irrigation in mulch beds, Outdoor Island with sink, Copper gutters & Downspouts, Concrete and Stone Custom Driveway, Central Vacuum System, 17 K -Generac Generator








 0%
0%  <1%
<1%  <2%
<2%  <2.5%
<2.5%  >=3%
>=3%