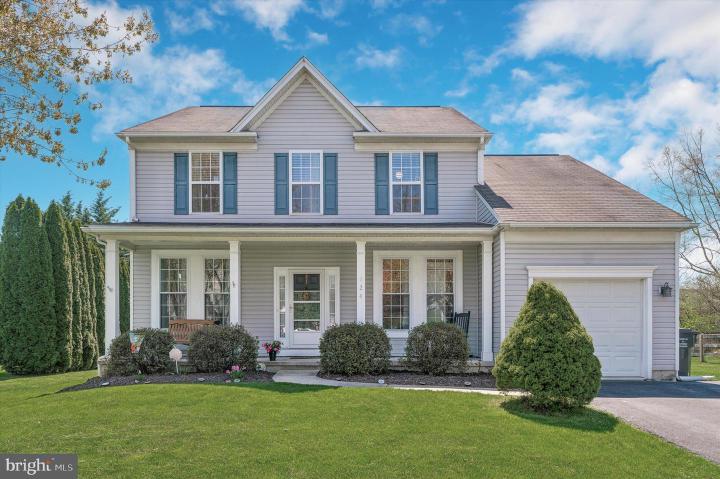No Longer Available
Asking Price - $425,000
Days on Market - 17
No Longer Available
124 Newport Circle
Newport Village
Atglen, PA 19310
Featured Agent
EveryHome Agent
Asking Price
$425,000
Days on Market
17
No Longer Available
Bedrooms
4
Full Baths
2
Partial Baths
1
Acres
0.23
Interior SqFt
2,004
Age
23
Heating
Natural Gas
Fireplaces
1
Cooling
Central A/C
Water
Public
Sewer
Public
Garages
1
Taxes (2023)
8,540
Additional Details Below

EveryHome Agent
Views: 109
Featured Agent
EveryHome Realtor
Description
Welcome to your dream home in picturesque Chester County! This well maintained 4-bedroom, 2.5-bathroom single-family residence is the epitome of comfort and style. Freshly painted throughout, the home exudes a sense of warmth and tranquility from the moment you arrive As you step inside, you'll be greeted by the inviting main floor, featuring a spacious living room adorned with a cozy gas fireplace, perfect for relaxing evenings with loved ones. The dining area is ideal for hosting gatherings and creating lasting memories. The kitchen, updated with quartz countertops in 2018, is a chef's delight, offering both functionality and modern aesthetics. A convenient half bath completes the main floor. Venturing upstairs, you'll discover four generously sized bedrooms and two full baths, providing ample space for the whole family. The master suite features a bathroom with a walk-in shower, added in 2010, providing a serene retreat after a long day. The basement is partially finished plus has an area for all of your storage needs. Outdoor living is a joy with a screened-in porch added in 2014, offering a peaceful oasis for enjoying the surrounding natural beauty. Additionally, a patio added in 2020 provides the perfect setting for al fresco dining and entertaining. Further enhancing the home's appeal are the updated windows on the main floor, replaced in 2021, ensuring energy efficiency and abundant natural light. Plus, peace of mind is assured with a radon test and reduction system installed in 2008. Nestled on a sprawling half-acre lot, this property offers plenty of space for outdoor recreation and gardening, creating endless possibilities for enjoyment. Conveniently located in desirable Chester County, with easy access to amenities and top-rated schools, this home truly offers the best of suburban living. Don't miss your chance to make this stunning property your own!
Location
Driving Directions
Rt.1&41 to Rt47 N. Left onto Rt 372, then left on main to the property on the left
Listing Details
Summary
Architectural Type
•Colonial
Garage(s)
•Covered Parking
Interior Features
Basement
•Full, Concrete Perimeter
Fireplace(s)
•Gas/Propane
Exterior Features
Exterior Features
•Vinyl Siding, Aluminum Siding
Utilities
Heating
•Forced Air, Natural Gas
Property History
Apr 30, 2024
Active Under Contract
4/30/24
Active Under Contract
Apr 30, 2024
Active Under Contract
4/30/24
Active Under Contract
Apr 30, 2024
Active Under Contract
4/30/24
Active Under Contract
Apr 30, 2024
Active Under Contract
4/30/24
Active Under Contract
Apr 30, 2024
Active Under Contract
4/30/24
Active Under Contract
Apr 30, 2024
Active Under Contract
4/30/24
Active Under Contract
Apr 30, 2024
Active Under Contract
4/30/24
Active Under Contract
Apr 30, 2024
Active Under Contract
4/30/24
Active Under Contract
Miscellaneous
Lattitude : 39.945160
Longitude : -75.970634
MLS# : PACT2063782
Views : 109
Listing Courtesy: Janel Loughin of Keller Williams Real Estate -Exton

0%

<1%

<2%

<2.5%

<3%

>=3%

0%

<1%

<2%

<2.5%

<3%

>=3%
Notes
Page: © 2024 EveryHome, Realtors, All Rights Reserved.
The data relating to real estate for sale on this website appears in part through the BRIGHT Internet Data Exchange program, a voluntary cooperative exchange of property listing data between licensed real estate brokerage firms, and is provided by BRIGHT through a licensing agreement. Listing information is from various brokers who participate in the Bright MLS IDX program and not all listings may be visible on the site. The property information being provided on or through the website is for the personal, non-commercial use of consumers and such information may not be used for any purpose other than to identify prospective properties consumers may be interested in purchasing. Some properties which appear for sale on the website may no longer be available because they are for instance, under contract, sold or are no longer being offered for sale. Property information displayed is deemed reliable but is not guaranteed. Copyright 2024 Bright MLS, Inc.
Presentation: © 2024 EveryHome, Realtors, All Rights Reserved. EveryHome is licensed by the Pennsylvania Real Estate Commission - License RB066839
Real estate listings held by brokerage firms other than EveryHome are marked with the IDX icon and detailed information about each listing includes the name of the listing broker.
The information provided by this website is for the personal, non-commercial use of consumers and may not be used for any purpose other than to identify prospective properties consumers may be interested in purchasing.
Some properties which appear for sale on this website may no longer be available because they are under contract, have sold or are no longer being offered for sale.
Some real estate firms do not participate in IDX and their listings do not appear on this website. Some properties listed with participating firms do not appear on this website at the request of the seller. For information on those properties withheld from the internet, please call 215-699-5555








 0%
0%  <1%
<1%  <2%
<2%  <2.5%
<2.5%  >=3%
>=3%