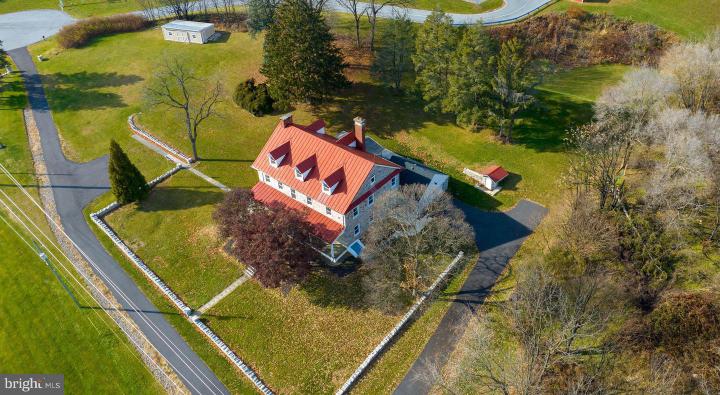Description
Completely Remodeled Stone Mansio Enjoying the privacy of a quiet cul-de-sac street with easy access to Rt. 61 and Rt. 222 is a historic 18th Century home, boasting unique mixed use/commercial possibilities. Originally the Stone Mansion Inn, this beautiful stone home is a showcase of quality craftsmanship with extensive renovations that elevate its original character and charm with modern luxuries, such as all replacement windows, 9 ft.+ ceilings, and hardwood flooring throughout. The stone pillar entry offers a stately welcome as you venture up the paved driveway to the two-car garage, featuring stone walls and a high, cathedral ceiling, as well as multiple paved parking spaces outside. Admire the curb appeal of a stone façade with metal roof, long stone walkway leads, and expansive, covered front porch with slate flooring. Inside, the large, inviting entryway with beautiful open staircase makes another awesome first impression, leading straight through to the kitchen. Oversized doorways create a seamless flow throughout the main level, starting with the spacious living room with corner, brick fireplace with ceiling-height, decorative wood surround and matching chair rail molding, before leading to the elegant dining room with picture frame molding and built-ins. Choose to relax in the versatile family room, enhanced by a ceiling fan and crown molding, or work without distractions in the awesome den, elevated by a double door entry, wainscoting, and a wood ceiling, while back staircase access, garage access, and exterior entrance make it easy to come and go as you please. The completely updated kitchen is a chef’s delight with custom-built cabinetry by FeatherLodge, soft close drawers and dovetail joints, beautiful quartz countertops and tile backsplash, new appliances including built-in dishwasher and range, tile flooring, and recessed lighting, while the large center island with vegetable sink and access to covered side patio make entertaining easy. Enjoy the convenience of a mudroom/laundry with newer tile floor, wash bin sink, and exterior entrance, as well as a powder room w farm sink-style vanity and tile flooring. The fantastic Master bedroom is highlighted by random width wood floors, a corner brick fireplace with decorative wood surround, and a private bathroom, featuring barn door entry, wood ceiling and tile floors, a large, glass-door shower with bench, double vanity, walk-in closet, and crown molding. Down the hall, three additional bedrooms have random width hardwood floors and share a hall bathroom with tile flooring, tile tub/shower, and double vanity. The huge, walkup 3rd level hosts 2 additional BRs with carpeting and wood ceilings that share a full tile bathroom with quartz top vanity and tile shower with glass door, as well as a full, carpeted rec room with stone walls and recessed lighting. The unfinished basement with bilco door/stairs offers plenty of storage space, while the property also features a stone springhouse and stone retaining walls. Soak up the sun and serenity of your sprawling, 1.59-acre lot from your massive patio with a covered area great for outdoor dining.








 0%
0%  <1%
<1%  <2%
<2%  <2.5%
<2.5%  >=3%
>=3%