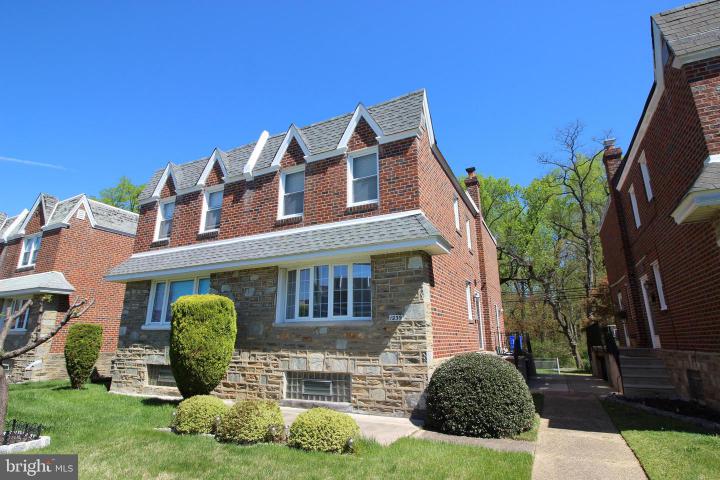No Longer Available
Asking Price - $299,900
Days on Market - 16
No Longer Available
1239 Stanwood Street
Fox Chase
Philadelphia, PA 19111
Featured Agent
EveryHome Realtor
Asking Price
$299,900
Days on Market
16
No Longer Available
Bedrooms
3
Full Baths
1
Partial Baths
2
Acres
0.08
Interior SqFt
1,452
Age
57
Heating
Natural Gas
Cooling
Central A/C
Water
Public
Sewer
Public
Garages
1
Taxes (2022)
3,715
Additional Details Below

EveryHome Realtor
Views: 25
Featured Agent
EveryHome Realtor
Description
Fox Chase twin First time offered for sale. This is one of the most desirable sections of Fox Chase and it backs to Penny Pack Park. This home has been very well maintained and cared for. It has 3 Bedrooms 1 Full bath and 2 Half Baths. Updated Kitchen with stainless steel appliances and laminate flooring. Vinyl windows throughout the home. The Heater and Air Conditioning was replaced 3 years ago. It has hardwood floors under carpeting. It has a finished basement and laundry room which leads out back. Fenced rear yard which extends past the Alley Way. Garage. Newer Patio. Priced to sell.
Room sizes
Living Room
17 x 16 Main Level
Dining Room
12 x 16 Main Level
Kitchen
10 x 16 Main Level
Family Room
14 x 17 Lower Level
Bedroom 1
14 x 13 Upper Level
Bedroom 2
11 x 15 Upper Level
Bedroom 3
10 x 10 Upper Level
Location
Driving Directions
South on Rhawn St left on Tabor to right on Stanwood st
Listing Details
Summary
Architectural Type
•Colonial
Garage(s)
•Garage - Rear Entry, Built In
Interior Features
Basement
•Partially Finished, Concrete Perimeter, Stone
Appliances
•Dishwasher, Disposal, Built-In Range
Rooms List
•Living Room, Dining Room, Bedroom 2, Bedroom 3, Kitchen, Family Room, Bedroom 1, Laundry
Exterior Features
Exterior Features
•Sidewalks, Street Lights, Patio(s), Masonry
Utilities
Cooling
•Central A/C, Electric
Heating
•Forced Air, Natural Gas
Miscellaneous
Lattitude : 40.070930
Longitude : -75.067482
MLS# : PAPH2343702
Views : 25
Listing Courtesy: C Scott Montague of Keller Williams Real Estate - Southampton

0%

<1%

<2%

<2.5%

<3%

>=3%

0%

<1%

<2%

<2.5%

<3%

>=3%
Notes
Page: © 2024 EveryHome, Realtors, All Rights Reserved.
The data relating to real estate for sale on this website appears in part through the BRIGHT Internet Data Exchange program, a voluntary cooperative exchange of property listing data between licensed real estate brokerage firms, and is provided by BRIGHT through a licensing agreement. Listing information is from various brokers who participate in the Bright MLS IDX program and not all listings may be visible on the site. The property information being provided on or through the website is for the personal, non-commercial use of consumers and such information may not be used for any purpose other than to identify prospective properties consumers may be interested in purchasing. Some properties which appear for sale on the website may no longer be available because they are for instance, under contract, sold or are no longer being offered for sale. Property information displayed is deemed reliable but is not guaranteed. Copyright 2024 Bright MLS, Inc.
Presentation: © 2024 EveryHome, Realtors, All Rights Reserved. EveryHome is licensed by the Pennsylvania Real Estate Commission - License RB066839
Real estate listings held by brokerage firms other than EveryHome are marked with the IDX icon and detailed information about each listing includes the name of the listing broker.
The information provided by this website is for the personal, non-commercial use of consumers and may not be used for any purpose other than to identify prospective properties consumers may be interested in purchasing.
Some properties which appear for sale on this website may no longer be available because they are under contract, have sold or are no longer being offered for sale.
Some real estate firms do not participate in IDX and their listings do not appear on this website. Some properties listed with participating firms do not appear on this website at the request of the seller. For information on those properties withheld from the internet, please call 215-699-5555








 0%
0%  <1%
<1%  <2%
<2%  <3%
<3%  >=3%
>=3%