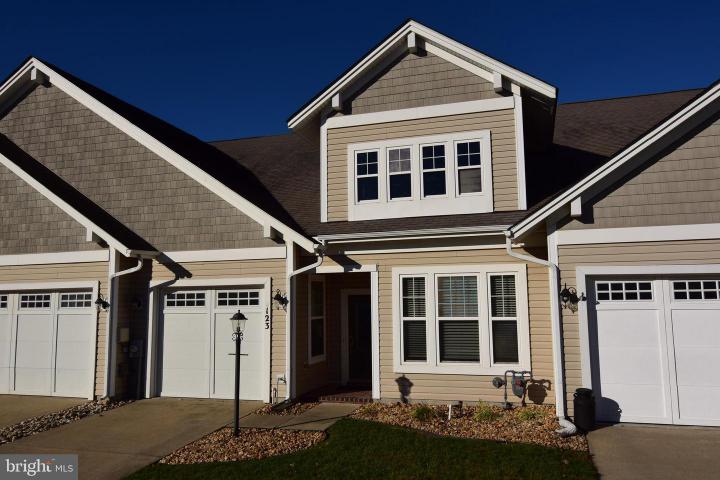No Longer Available
Asking Price - $295,000
Days on Market - 255
No Longer Available
123 Whistling Duck Drive
Heritage Shores
Bridgeville, DE 19933
Featured Agent
EveryHome Realtor
Asking Price
$295,000
Days on Market
255
No Longer Available
Bedrooms
2
Full Baths
2
Acres
0.07
Interior SqFt
1,451
Age
18
Heating
Natural Gas
Fireplaces
1
Cooling
Central A/C
Water
Public
Sewer
Public
Garages
1
Taxes (2022)
1,716
Association
273 Monthly
Cap Fee
2,950
Additional Details Below

EveryHome Realtor
Views: 76
Featured Agent
EveryHome Realtor
Description
Welcome to Heritage Shores, 55 and better living in tax-friendly Sussex County Delaware. This home offers one-level living in an open-concept floor plan. The kitchen has all stainless appliances, natural gas cooking, and a pantry closet for loads of storage. The dining room is just off the kitchen and open to the living room with a natural gas fireplace and windows for lots of natural light. The primary suite includes a bath with a large shower and 2 closets. The backyard features a concrete patio and backs to the fence and landscaping for privacy. It is located in Delaware's premier 55 or better community of Heritage Shores featuring a 28,000 sq ft clubhouse with restaurants, a ballroom, library & computer center, game rooms, billiards room, woodworking shop, fitness center, indoor & outdoor saltwater pools, lighted tennis and pickle ball courts, bocce ball courts & much more. Country club-style living, participate in available activities or enjoy staying home. This wonderful lifestyle can be yours today! Heritage Shores Special Development District Bond is PAID IN FULL, making this unit approx. $1000/year cheaper than most other Heritage Shores properties.
Room sizes
Living Room
15 x 14 Main Level
Dining Room
11 x 11 Main Level
Kitchen
12 x 11 Main Level
Master Bed
14 x 14 Main Level
Bedroom 2
11 x 11 Main Level
Location
Driving Directions
From rear entrance of Heritage Shores, make first right onto Whistling Duck Drive. Home on the right at the end of the street.
Listing Details
Summary
Architectural Type
•Unit/Flat
Garage(s)
•Garage - Front Entry, Garage Door Opener
Parking
•Concrete Driveway, Attached Garage, Driveway
Interior Features
Fireplace(s)
•Gas/Propane
Interior Features
•Attic, Carpet, Recessed Lighting, Laundry: Main Floor, Hookup
Appliances
•Dishwasher, Disposal, Oven/Range - Gas, Refrigerator, Built-In Microwave
Rooms List
•Living Room, Dining Room, Primary Bedroom, Bedroom 2, Kitchen
Exterior Features
Roofing
•Architectural Shingle
Exterior Features
•Frame, Vinyl Siding
HOA/Condo Information
HOA Fee Includes
•Health Club, Management, Recreation Facility, Snow Removal, Common Area Maintenance, Pool(s)
Community Features
•Community Center, Exercise Room, Game Room, Golf Course, Jog/Walk Path, Pool - Indoor, Pool - Outdoor, Tennis Courts, Water/Lake Privileges, Retirement Community, Dining Rooms, Club House, Bar/Lounge, Fitness Center
Utilities
Cooling
•Central A/C, Electric
Heating
•Baseboard - Hot Water, Natural Gas
Additional Utilities
•Cable TV, Natural Gas Available
Property History
Mar 12, 2024
Active Under Contract
3/12/24
Active Under Contract
Mar 12, 2024
Active Under Contract
3/12/24
Active Under Contract
Jan 22, 2024
Price Decrease
$299,900 to $295,000 (-1.63%)
Miscellaneous
Lattitude : 38.716980
Longitude : -75.610870
MLS# : DESU2051708
Views : 76
Listing Courtesy: Kevin Thawley of RE/MAX Advantage Realty

0%

<1%

<2%

<2.5%

<3%

>=3%

0%

<1%

<2%

<2.5%

<3%

>=3%
Notes
Page: © 2024 EveryHome, Realtors, All Rights Reserved.
The data relating to real estate for sale on this website appears in part through the BRIGHT Internet Data Exchange program, a voluntary cooperative exchange of property listing data between licensed real estate brokerage firms, and is provided by BRIGHT through a licensing agreement. Listing information is from various brokers who participate in the Bright MLS IDX program and not all listings may be visible on the site. The property information being provided on or through the website is for the personal, non-commercial use of consumers and such information may not be used for any purpose other than to identify prospective properties consumers may be interested in purchasing. Some properties which appear for sale on the website may no longer be available because they are for instance, under contract, sold or are no longer being offered for sale. Property information displayed is deemed reliable but is not guaranteed. Copyright 2024 Bright MLS, Inc.
Presentation: © 2024 EveryHome, Realtors, All Rights Reserved. EveryHome is licensed by the Delaware Real Estate Commission - License RB-0020479
Real estate listings held by brokerage firms other than EveryHome are marked with the IDX icon and detailed information about each listing includes the name of the listing broker.
The information provided by this website is for the personal, non-commercial use of consumers and may not be used for any purpose other than to identify prospective properties consumers may be interested in purchasing.
Some properties which appear for sale on this website may no longer be available because they are under contract, have sold or are no longer being offered for sale.
Some real estate firms do not participate in IDX and their listings do not appear on this website. Some properties listed with participating firms do not appear on this website at the request of the seller. For information on those properties withheld from the internet, please call 215-699-5555








 0%
0%  <1%
<1%  <2%
<2%  <2.5%
<2.5%  >=3%
>=3%