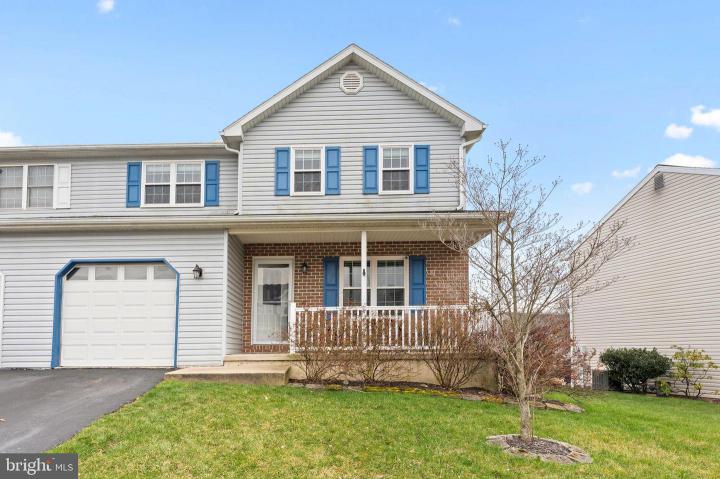No Longer Available
Asking Price - $240,000
Days on Market - 30
No Longer Available
123 Dogwood Drive
Clover Crossing
Fleetwood, PA 19522
Featured Agent
EveryHome Realtor
Asking Price
$240,000
Days on Market
30
No Longer Available
Bedrooms
3
Full Baths
2
Partial Baths
2
Acres
0.10
Interior SqFt
1,152
Age
27
Heating
Natural Gas
Cooling
Central A/C
Water
Public
Sewer
Public
Garages
1
Taxes (2022)
4,375
Additional Details Below

EveryHome Agent
Views: 22
Featured Agent
EveryHome Realtor
Description
Welcome to this charming Fleetwood twin home nestled in the desirable Clover Crossing neighborhood! Step inside and discover the first floor welcomes you with an inviting living room, seamlessly flowing into an open dining room and kitchen area. The kitchen features a center island, offering ample space for meal prep and casual dining. A half bathroom adds convenience to this level, while a first-floor laundry room ensures chores are a breeze. Venture upstairs to find a spacious owner's suite, boasting walk-in closets and a full bathroom, providing a serene retreat after a long day. Two additional bedrooms and another full bath offer plenty of space for family members or guests. The lower-level family room that's perfect for entertaining, complete with a convenient wet bar and a half bathroom, ideal for hosting gatherings or relaxing evenings with loved ones. Outside, a covered patio awaits, complete with a ceiling fan, providing a comfortable spot to enjoy the outdoors and overlook the backyard, perfect for unwinding in the fresh air. Don't miss the opportunity to make this wonderful home yours and experience comfortable living in a fantastic location. Schedule your showing today!
Room sizes
Living Room
15 x 11 Main Level
Dining Room
11 x 11 Main Level
Kitchen
11 x 11 Main Level
Family Room
20 x 12 Lower Level
Primary Bath
x Upper Level
Full Bath
x Upper Level
Master Bed
17 x 11 Upper Level
Bedroom 2
16 x 10 Upper Level
Bedroom 3
13 x 11 Upper Level
Laundry
7 x 6 Main Level
Half Bath
x Main Level
Location
Driving Directions
Follow US-222 S to Schuler Rd. At the traffic circle, 1st exit onto US-222. Hamilton Blvd, US-222 S, Schuler Rd. Left onto School Rd, Right onto Fleetwood Lyons Rd. Left Dryville Rd, right E Locust St, then right onto Dogwood Dr. Destination on left.
Listing Details
Summary
Architectural Type
•Traditional
Garage(s)
•Garage - Front Entry
Parking
•Paved Driveway, Attached Garage
Interior Features
Flooring
•Fully Carpeted, Vinyl
Basement
•Full, Partially Finished, Concrete Perimeter
Interior Features
•Dining Area, Floor Plan - Open, Kitchen - Island, Walk-in Closet(s), Wet/Dry Bar, Laundry: Main Floor
Appliances
•Dishwasher, Dryer, Microwave, Oven/Range - Gas, Refrigerator, Washer
Rooms List
•Living Room, Dining Room, Primary Bedroom, Bedroom 2, Bedroom 3, Kitchen, Family Room, Laundry, Primary Bathroom, Full Bath, Half Bath
Exterior Features
Roofing
•Pitched, Shingle
Exterior Features
•Vinyl Siding, Aluminum Siding
Utilities
Cooling
•Central A/C, Electric
Heating
•Forced Air, Natural Gas
Additional Utilities
•Cable TV, Electric: Circuit Breakers
Miscellaneous
Lattitude : 40.460205
Longitude : -75.805099
MLS# : PABK2041376
Views : 22
Listing Courtesy: Christopher Troxell of Keller Williams Real Estate - Allentown

0%

<1%

<2%

<2.5%

<3%

>=3%

0%

<1%

<2%

<2.5%

<3%

>=3%
Notes
Page: © 2024 EveryHome, Realtors, All Rights Reserved.
The data relating to real estate for sale on this website appears in part through the BRIGHT Internet Data Exchange program, a voluntary cooperative exchange of property listing data between licensed real estate brokerage firms, and is provided by BRIGHT through a licensing agreement. Listing information is from various brokers who participate in the Bright MLS IDX program and not all listings may be visible on the site. The property information being provided on or through the website is for the personal, non-commercial use of consumers and such information may not be used for any purpose other than to identify prospective properties consumers may be interested in purchasing. Some properties which appear for sale on the website may no longer be available because they are for instance, under contract, sold or are no longer being offered for sale. Property information displayed is deemed reliable but is not guaranteed. Copyright 2024 Bright MLS, Inc.
Presentation: © 2024 EveryHome, Realtors, All Rights Reserved. EveryHome is licensed by the Pennsylvania Real Estate Commission - License RB066839
Real estate listings held by brokerage firms other than EveryHome are marked with the IDX icon and detailed information about each listing includes the name of the listing broker.
The information provided by this website is for the personal, non-commercial use of consumers and may not be used for any purpose other than to identify prospective properties consumers may be interested in purchasing.
Some properties which appear for sale on this website may no longer be available because they are under contract, have sold or are no longer being offered for sale.
Some real estate firms do not participate in IDX and their listings do not appear on this website. Some properties listed with participating firms do not appear on this website at the request of the seller. For information on those properties withheld from the internet, please call 215-699-5555








 0%
0%  <1%
<1%  <2%
<2%  <2.5%
<2.5%  >=3%
>=3%