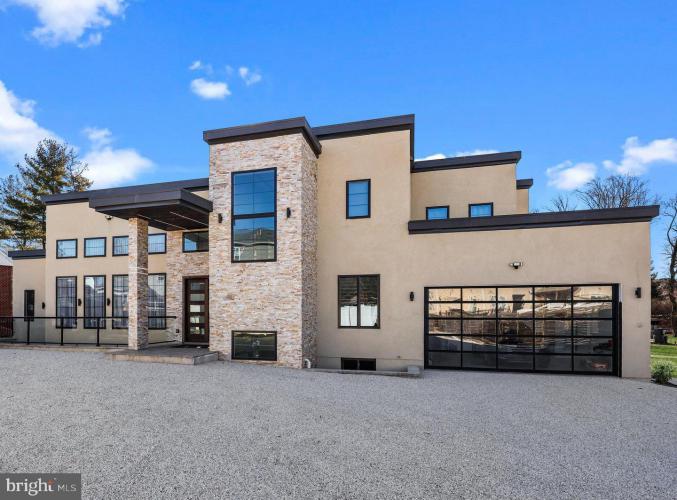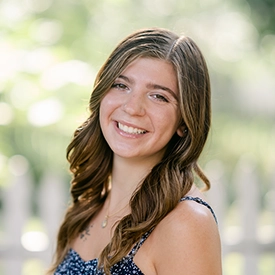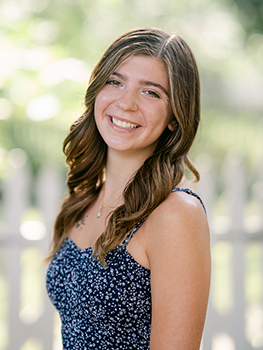Description
THIS BEAUTIFUL HOME OFFERS VERY LOW TAXES, $2200 ANNUALLY, WITH A TAX ABATEMENT FOR THE NEXT NINE YEARS AND A FINISHED WALKOUT BASEMENT THAT CAN BE USED AS AN IN-LAW SUITE OR RENTED AS A SEPARATE TWO BEDROOMS APARTMENT Welcome to one of the most beautiful home in the area. As you drive onto the gravel driveway, you're greeted by a striking modern residence nestled discreetly in a tranquil corner, boasting a secluded backyard bordering a serene creek. This exquisite and meticulously detailed custom-built home features 7946 sq ft of living space with 7 bedrooms, 5 full baths, and 2 powder rooms. Upon entering, you're embraced by a spacious, luminous layout with high custom ceilings adorned with LED lights, custom large windows and 8ft red mahogany doors and accentuated by a built-in TV and electric fireplace. The stunning gourmet kitchen, equipped with a central island, breakfast nook, black stainless steel high efficiency appliances, ample cabinets with pullout shelves, interior dish drying racks, dual sinks, ducted range hood, a pantry boasting custom pullout shelving and a designated coffee nook and numerous custom features alongside quartz countertops which are accented with wood. Off the kitchen conveniently located is a spacious laundry room with lots of storage cabinets, utility sink, countertops and a stackable washer and dryer and a generously sized formal dining room which accommodates large gatherings with ease. The first-floor master suite offers a vanity area, spacious walk-in closet with custom built-ins and a luxurious master bath featuring a large double shower, double vanity, and freestanding bathtub. Completing the main level is an additional bedroom that is used as a home office but can be used in many different ways along with a powder room. Ascending extra-wide mahogany staircases, you'll find an open sitting area overlooking the great room currently utilized as a game space but adaptable to various purposes which has access to a second-floor roof deck overlooking the beautiful backyard along with three generously sized bedrooms equipped with soffits and LED lights, each with its own En-Suite bathroom, and a convenient laundry chute. The finished walkout basement, can be used as an in-law suite or be rented as a separate apartment, it offers a very spacious great room which is pre-wired for a projector TV with surround speaker system, second kitchen with stainless steel appliances, dining area, two additional bedrooms, a sizable full bath, a powder room and a separate entrance. The private backyard functions as an outdoor sanctuary, boasting a custom outdoor kitchenette, grilling area and kids play set area. This beautiful home also features a two-car garage, extra parking space on the driveway and abundance of storage space, three-zone high efficiency HVAC system, high-efficiency windows and doors, LED lights and hardwood floors and it is conveniently located near major roads and public transportation. This home exemplifies modern luxury living at its finest.








 0%
0%  <1%
<1%  <2%
<2%  <3%
<3%  >=3%
>=3%