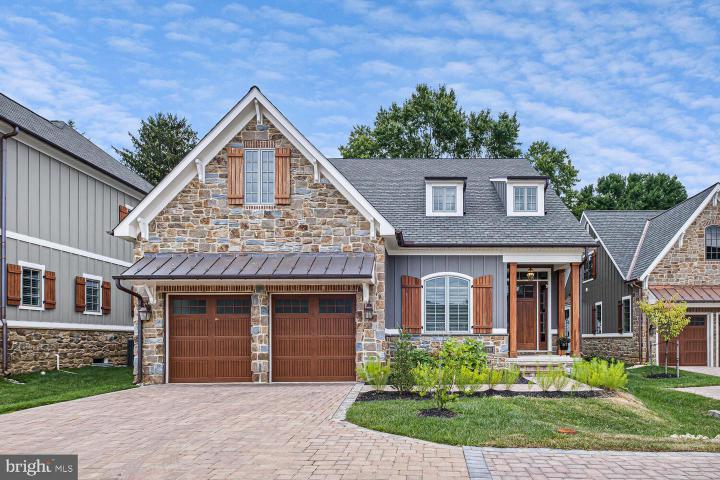Description
This remarkable residence boasts three exceptional levels of spacious and breezy ambiance, adorned with meticulously crafted luxurious details both indoors and outdoors. From the moment you arrive, you'll be entranced by this exquisite, contemporary home – a newer construction that's ready for you to move in. Nestled within the highly sought-after Columbia Place community in north Wilmington, which caters to active adults, this home presents a captivating presence. As you approach, you'll be greeted by the elegant combination of stone and Hardiplank exterior, complemented by well-thought-out landscaping. The charm is further enhanced by the refined touch of copper downspouts and chimney flashing, which not only add to the visual appeal but also accentuate the architectural intricacies of this residence. Step inside and bask in the sunlit interiors of the main level, designed with an open-concept floor plan for convenient living. The luxurious vinyl plank flooring throughout exudes opulence, while the soft, neutral color palette creates a soothing atmosphere. Your journey begins at the foyer, leading you to a private study and then into the gourmet kitchen. The kitchen is a masterpiece in itself, featuring a spacious island that's perfect for culinary endeavors and gatherings. The quartz countertops exude sophistication, harmonizing beautifully with the Bosch stainless steel appliances, including a double wall oven and a gas cooktop. The sleek white cabinetry, adorned with a chic picket-inspired backsplash, adds a touch of contemporary elegance to the space. Steps away is the dining area ready to host festive gatherings. Sunlight delicately pours into the living room enhanced by the floor-to-ceiling stacked stone gas fireplace with raised hearth, soaring Vaulted Ceiling, and breezy statement piece ceiling fan. Walk out onto the spacious composite deck to view the vibrant tapestry of seasonal colors that unfolds around you. The main level is graced by a generously sized owner's suite, boasting an air of sophistication with its tray ceiling and upgraded designer carpet. A custom-built window seat with storage adds both elegance and practicality. This suite also features two walk-in closets, offering ample space for your belongings. The En-Suite bath is a luxurious retreat, equipped with a double sink vanity, a separate makeup area, a water closet, and an opulent glass-enclosed tile-surround shower complete with a seat and a niche for your shower products. This fantastic main-level living experience is enhanced by access to the two-car garage, a powder room, and a laundry room featuring storage and a utility sink. Journey to the upper level to uncover a remarkable loft with a Juliet balcony that offers a captivating view of the living room. Additionally, you'll find two more bedrooms offering walk-in closets on this level, each boasting its own distinct charm. The upper-level bathroom caters to guests and ensures added privacy. Unleash your creative flair in the spacious, unfinished lower level, and transform it into the embodiment of your ideal home. Situated within a 55+ community, residents can bid farewell to concerns about lawn care, exterior upkeep, irrigation, and snow clearance. With its proximity to Delaware's premier attractions and entertainment options, Columbia Place offers convenient access. Notably, residents can swiftly reach the Philadelphia Airport, Wilmington's Amtrak station. Strategically positioned along the Eastern seaboard, this location offers effortless entry to the dynamic urban hubs of Philadelphia, Washington DC, and Baltimore! The community ensures security with around-the-clock gated access, while the clubhouse, boasting outdoor communal spaces and a fitness center, serves as a venue for both homeowner association-sponsored events and gatherings. No need to wait for construction to be completed as this like-new home is ready for you NOW!








 0%
0%  <1%
<1%  <2%
<2%  <2.5%
<2.5%  >=3%
>=3%