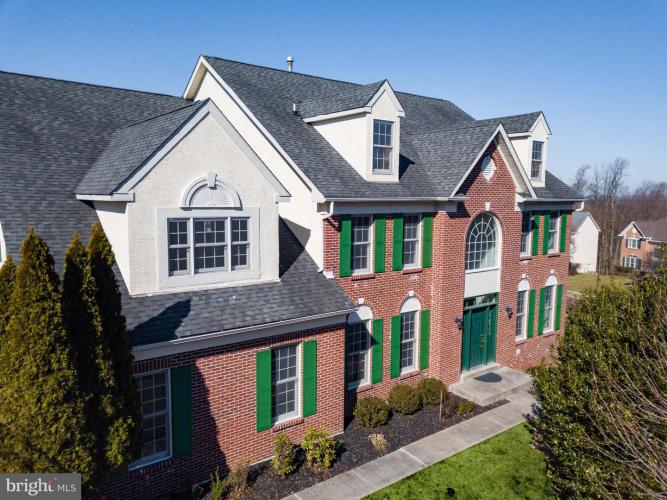Description
Welcome Home to 122 Steinbright Drive – located in the desirable Providence Lea community, this elegant single-family home boasts a stunning brick front and a desirable location at the back edge of this wonderful neighborhood. Located in Lower Providence Township within the coveted Methacton School District, this residence offers a grand entrance with a two-story foyer, an impressive centrally located double staircase, and a spacious reception area which opens to both formal living and dining rooms to your left and right. The first floor features 9-foot high ceilings and gorgeous 5” Plank Brazilian Cherry Hardwoods which create a warm and inviting ambiance. Beyond the formal spaces, prepare to be impressed by the open family room with its soaring two-story ceiling, abundant natural light from the many large windows, and a woodburning fireplace. A spacious powder room with a newly installed pedestal sink adds convenience. Your private home office, complete with a bay window and double doors, is situated to the right. This versatile room could also serve as a playroom. The open floor plan seamlessly flows into the breakfast room, which features a glass sliding door leading to an elevated rear wood deck. Whether you’re entertaining friends, enjoying your morning brew or watching the sunset, this space provides an ideal retreat. The gourmet kitchen, equipped with gas cooking, boasts beautiful granite counters, a tiled backsplash, a pantry with built-in shelving, and an oversized island with breakfast bar. Solid oak cabinets tie the kitchen together elegantly. Adjacent to the kitchen is the laundry/mud room, complete with storage closets, shelving, a utility sink, and access to the 3-car side entry garage. Upstairs, discover four generously sized bedrooms, each adorned with luscious brand-new carpeting. There are three full bathrooms on this level. At one end of the hall, the Primary Bedroom Suite awaits, accessed through a set of double doors. This suite features a Vaulted Ceiling, a ceiling fan, a sitting room, two large walk-in closets, and a tiled bathroom. The bathroom includes a large soaking tub, a separate walk-in shower stall, a double vanity, upgraded tile flooring, and a skylight for ultimate relaxation. At the opposite end of the hall, you’ll find a princess suite with its own private bathroom. This home offers comfort, style, and thoughtful design throughout. Each bedroom comes equipped with a ceiling-fan mount to make installation a breeze. The massive walkout basement features a large window and sliding glass doors to the beautiful rear yard showcasing the lush lawn, access to the rear deck and thoughtful landscaping. This wonderful home has a two-zone HVAC System to maximize efficiency, and a whole house central vacuum system to further enhance your living experience. A beautiful home in a beautiful neighborhood, and conveniently located to many major highways like Route 422, Route 202, I-476, I-76 as well as the many dining and entertainment options in Collegeville, Blue Bell, Skippack, and Phoenixville. Close to many large business campuses including Merck, GSK, J&J, and Pfizer, and just a short drive to the King of Prussia and Plymouth Meeting malls. This gem of a home is very clean and well maintained and awaiting its new owners - do not hesitate to view it! Some interior photos are virtually staged What is special about this home? Princess Suite, Whole House Central Vac, Home Office, 9-foot-high Ceilings on First Level, Walkout Basement with 8-foot high Ceilings, 2-Story Family Room and Foyer, Double Staircase, 5" Brazilian Cherry Hardwood Plank Flooring, Cul-De-Sac Community, Methacton School District, Convenient Location, 3-Car Garage, Meticulously Maintained, Gorgeous Curb Appeal, Very Low Homeowners Association Fees








 0%
0%  <1%
<1%  <2%
<2%  <2.5%
<2.5%  >=3%
>=3%