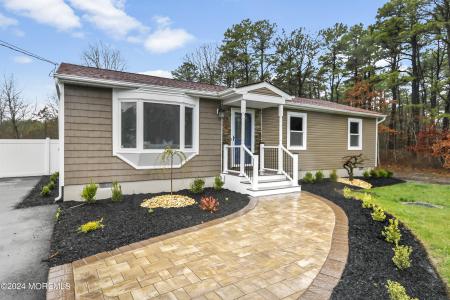No Longer Available
Asking Price - $399,000
Days on Market - 25
No Longer Available
122 Grand Central Parkway
Berkeley Twp
Bayville, NJ 08721
Featured Agent
EveryHome Realtor
Asking Price
$399,000
Days on Market
25
No Longer Available
Bedrooms
3
Full Baths
1
Age
39
Heating
Natural Gas
Cooling
Central Air
Water
Well
Sewer
Private
Basement
Crawl Space
Taxes (2023)
$4,626
Pool
Above Ground
Parking
Driveway
Additional Details Below

EveryHome Realtor
Views: 5
Featured Agent
EveryHome Realtor
Description
Don't miss this tastefully renovated 3 BED/ 1 BATH ranch sitting on a close to 1/2-acre lot on the Beachwood/Bayville border. The living room boasts a lovely bow window and hardwood floors. Large eat-in kitchen with SS Appliances, white cabinets, granite counter, and tiled backsplash. All new recessed lights, front stairs, custom front door, new interior doors, updated bath with tiled tub area. Paved front walkway with new asphalted circular driveway, that can accommodate 6+vehicles. Fenced-in yard with beautiful Trex deck and above-ground pool. To list just some of the upgrades... Roof, Deck 2022, Central Air, Furnace & Windows 2017/18. HW Heater 2024. Pull down attic stairs for plenty of storage, plus whole house fan. Septic & Well Water.
Room Details
Living Room
Bay/Bow Window, Wood Flooring
Kitchen
Eat-In, Granite/Stone Counter, Sliding Door, Engineered Flooring
Master Bed
Wood Flooring
Master Bath
Ceramic Tile, Tub, Ceramic Flooring
Location
Driving Directions
Veterans Blvd. to Forest Hills Pkwy, right onto Grand Central Pkwy.
Listing Details
Summary
Architectural Type
•Ranch
Parking
•Asphalt, Circular Driveway
Interior Features
Flooring
•Ceramic Tile, Engineered, Wood
Inclusions
•Dishwasher, Gas Cooking, Light Fixtures, Microwave, Refrigerator, Stove, Whole House Fan
Interior Features
•Attic - Pull Down Stairs, Bay/Bow Window, Recessed Lighting, Sliding Door
Exterior Features
Lot Features
•Irregular Lot, Oversized
Exterior Features
•Deck, Fence, Shed, Swimming, Siding-Vinyl, Buildings-Storage Shed
Utilities
Heating
•Forced Air, Natural Gas
Miscellaneous
Lattitude : 39.911848
Longitude : -74.209238
MLS# : 22409146
Views : 5
Listing Courtesy: Sonia Macyshyn of RE/MAX at Barnegat Bay

0%

<1%

<2%

<2.5%

<3%

>=3%

0%

<1%

<2%

<2.5%

<3%

>=3%
Notes
Page: © 2024 EveryHome, Realtors, All Rights Reserved.
The data relating to real estate for sale on this website comes in part from the IDX Program of the Monmouth Ocean Regional Multiple Listing Service. Real estate listings held by other brokerage firms are marked as IDX Listing. Information deemed reliable but not guaranteed. Copyright © 2024 Monmouth Ocean Regional Multiple Listing Service, L.L.C. All rights reserved. Notice: The dissemination of listings on this website does not constitute the consent required by N.J.A.C. 11:5.6.1 (n) for the advertisement of listings exclusively for sale by another broker. Any such consent must be obtained in writing from the listing broker.
Presentation: © 2024 EveryHome, Realtors, All Rights Reserved. EveryHome is licensed by the New Jersey Real Estate Commission - License 0901599
Real estate listings held by brokerage firms other than EveryHome are marked with the IDX icon and detailed information about each listing includes the name of the listing broker.
The information provided by this website is for the personal, non-commercial use of consumers and may not be used for any purpose other than to identify prospective properties consumers may be interested in purchasing.
Some properties which appear for sale on this website may no longer be available because they are under contract, have sold or are no longer being offered for sale.
Some real estate firms do not participate in IDX and their listings do not appear on this website. Some properties listed with participating firms do not appear on this website at the request of the seller. For information on those properties withheld from the internet, please call 215-699-5555








 <1%
<1%  <2%
<2%  <2.5%
<2.5%  <3%
<3%  >=3%
>=3%