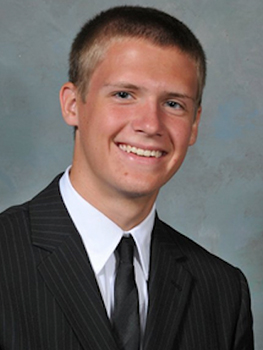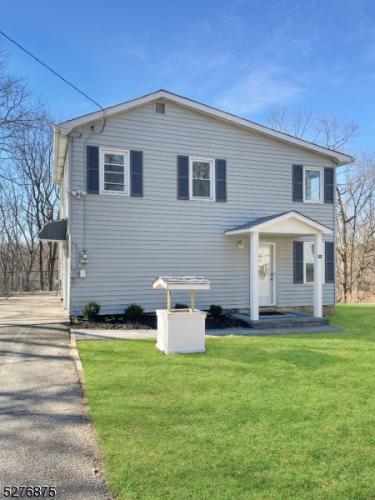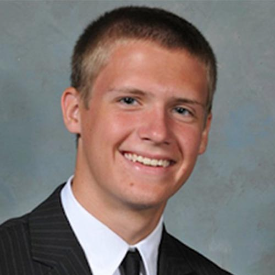No Longer Available
Asking Price - $349,000
Days on Market - 33
No Longer Available
122 Dartmouth Trail
Hopatcong , NJ 07843
Featured Agent
EveryHome Realtor
Asking Price
$349,000
Days on Market
33
No Longer Available
Bedrooms
3
Full Baths
1
Partial Baths
1
Acres
0.25
Lot Dimensions
11000 Sqft
Age
75
Heating
Oil
Cooling
Window Unit(s)
Water
Well
Sewer
Private
Garages
0
Taxes (2023)
$6,126
Parking
2 Cars
Additional Details Below

Real Estate Agent
Views: 9
Featured Agent
EveryHome Realtor
Description
This wonderfully renovated home in a peaceful neighborhood boasts a large, flat lot seemingly merging with acres of adjacent state land. Situated on a tranquil street, revel in the abundance of parking space with room for 10+ vehicles, perfect for gatherings and convenience. Enjoy the proximity to schools, major highways, and only minutes from the largest lake in NJ! Step inside to discover a thoughtfully designed interior with 3 bedrooms and 1.5 bathrooms highlighted by hardwood floors throughout! Previously the town approved a 2 car detached garage, 3 bedroom town verified septic. Whether you seek relaxation or adventure, this property offers the perfect canvas for your ideal lifestyle. Don't miss the chance to make this haven your own!
Room sizes
Living Room
12 x 20 Ground Level
Dining Room
8 x 8 Ground Level
Kitchen
13 x 11 Ground Level
BedRoom 1
10 x 20 2nd Floor
BedRoom 2
9 x 12 2nd Floor
BedRoom 3
9 x 12 2nd Floor
Location
Driving Directions
Brooklyn Mountain to Dartmouth Trail
Listing Details
Summary
Architectural Type
•Lakestyle
Parking
•2 Car Width, Blacktop
Interior Features
Interior Features
•Carbon Monoxide Detector, Fire Extinguisher, Smoke Detector
Appliances
•Carbon Monoxide Detector, Dishwasher, Microwave Oven, Range/Oven-Electric, Water Softener-Own
Rooms List
•Kitchen: Eat-In Kitchen
• 2nd Floor Rooms: 3 Bedrooms, Bath Main
• Ground Level: Bath(s) Dining Room, Kitchen, Living Room
Exterior Features
Exterior Features
•Deck, Vinyl Siding
Utilities
Cooling
•Ceiling Fan, Window A/C(s)
Heating
•Baseboard - Hotwater, OilAbOut
Sewer
•Septic 3 Bedroom Town Verified
Additional Utilities
•Electric
Miscellaneous
Lattitude : 40.9451
Longitude : -74.67118
Listed By: William Goble (201-572-8630) of RE/MAX TOWN & VALLEY II

0%

<1%

<2%

<2.5%

<3%

>=3%

0%

<1%

<2%

<2.5%

<3%

>=3%
Notes
Page: © 2024 EveryHome, Realtors, All Rights Reserved.
The data relating to real estate for sale on this website comes in part from the IDX Program of Garden State Multiple Listing Service, L.L.C. Real estate listings held by other brokerage firms are marked as IDX Listing. Information deemed reliable but not guaranteed. Copyright © 2024 Garden State Multiple Listing Service, L.L.C. All rights reserved. Notice: The dissemination of listings on this website does not constitute the consent required by N.J.A.C. 11:5.6.1 (n) for the advertisement of listings exclusively for sale by another broker. Any such consent must be obtained in writing from the listing broker.
Presentation: © 2024 EveryHome, Realtors, All Rights Reserved. EveryHome is licensed by the New Jersey Real Estate Commission - License 0901599
Real estate listings held by brokerage firms other than EveryHome are marked with the IDX icon and detailed information about each listing includes the name of the listing broker.
The information provided by this website is for the personal, non-commercial use of consumers and may not be used for any purpose other than to identify prospective properties consumers may be interested in purchasing.
Some properties which appear for sale on this website may no longer be available because they are under contract, have sold or are no longer being offered for sale.
Some real estate firms do not participate in IDX and their listings do not appear on this website. Some properties listed with participating firms do not appear on this website at the request of the seller. For information on those properties withheld from the internet, please call 215-699-5555








 <1%
<1%  <2%
<2%  <2.5%
<2.5%  <3%
<3%  >=3%
>=3%