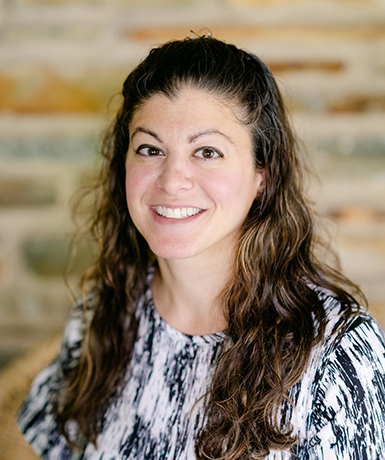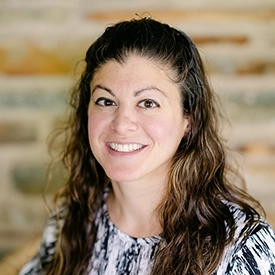For Sale
?
View other homes in Cherry Hill Township, Ordered by Price
X
Asking Price - $750,000
Days on Market - 4
1217 Liberty Bell Drive
Kressonshire
Cherry Hill, NJ 08003
Featured Agent
EveryHome Agent
Asking Price
$750,000
Days on Market
4
Bedrooms
4
Full Baths
2
Partial Baths
1
Interior SqFt
2,961
Age
46
Heating
Natural Gas
Fireplaces
1
Cooling
Central A/C
Water
Public
Sewer
Public
Garages
2
Taxes (2024)
14,495
Additional Details Below

EveryHome Agent
Views: 13
Featured Agent
EveryHome Realtor
Description
Step into this beautifully renovated 4-bedroom, 2.5-bath home in the heart of Cherry Hill, where every detail has been carefully crafted for modern living. From the moment you arrive, the striking curb appeal is evident with brand new white siding, windows and a newer roof, complemented by a covered porch and newly landscaped yard. Inside, the first level features luxury waterproof vinyl flooring that flows seamlessly through the open, light-filled layout. A first-floor study with built-in shelving provides an ideal space for work or reading. The formal dining room impresses with its Vaulted Ceiling, while the family room creates a warm gathering spot with its coffered ceiling and marble fireplace. The kitchen is a true centerpiece, designed with top-of-the-line appliances, quartz countertops, matching backsplash, and a spacious walk-in pantry for effortless organization. A large mudroom with built-in sink and storage adds both convenience and style. Upstairs, the primary suite is a retreat with a generous walk-in closet and a spa-inspired bath. The bath is complete with porcelain flooring, a seamless shower with hand selected tile work, and elegant finishes. Three additional bedrooms, each with its own walk-in closet, share a beautifully designed hall bath. Additional highlights include designer-crafted mill work and LED recessed lighting throughout, 2-car garage, basement that has been framed and is ready for finishing, and a fully fenced yard. The home is equipped with a 3-zone HVAC system and house generator ensuring comfort year-round. Located within walking distance to parks and playgrounds, and offering easy access to major highways, this home combines thoughtful design, luxurious finishes, and a prime location.


Room sizes
Living Room
17 x 12 Main Level
Dining Room
17 x 12 Main Level
Kitchen
28 x 10 Main Level
Family Room
22 x 18 Main Level
Study
14 x 11 Main Level
Mud Room
x Main Level
Master Bed
26 x 15 Upper Level
Bedroom 2
15 x 12 Upper Level
Bedroom 3
15 x 12 Upper Level
Bedroom 4
14 x 11 Upper Level
Primary Bath
x Upper Level
Full Bath
x Upper Level
Location
Driving Directions
Kresson Rd to Heartwood to right on Heron to left on Liberty Bell
Listing Details
Summary
Architectural Type
•Colonial
Garage(s)
•Garage - Front Entry, Garage Door Opener, Inside Access
Interior Features
Flooring
•Carpet, Luxury Vinyl Plank
Basement
•Unfinished, Space For Rooms, Concrete Perimeter
Fireplace(s)
•Mantel(s), Marble, Wood
Interior Features
•Bathroom - Stall Shower, Bathroom - Tub Shower, Breakfast Area, Built-Ins, Carpet, Ceiling Fan(s), Crown Moldings, Dining Area, Family Room Off Kitchen, Floor Plan - Open, Formal/Separate Dining Room, Kitchen - Eat-In, Kitchen - Gourmet, Kitchen - Table Space, Pantry, Primary Bath(s), Recessed Lighting, Upgraded Countertops, Wainscotting, Walk-in Closet(s), Window Treatments, Laundry: Main Floor
Appliances
•Built-In Microwave, Built-In Range, Commercial Range, Dishwasher, Oven/Range - Gas, Refrigerator, Stainless Steel Appliances
Rooms List
•Living Room, Dining Room, Primary Bedroom, Bedroom 2, Bedroom 3, Bedroom 4, Kitchen, Family Room, Study, Mud Room, Primary Bathroom, Full Bath
Exterior Features
Lot Features
•Front Yard, Landscaping, Rear Yard, SideYard(s)
Exterior Features
•Sidewalks, Street Lights, Deck(s), Porch(es), Brick, Vinyl Siding
Utilities
Cooling
•Central A/C, Electric
Heating
•Forced Air, Natural Gas
Miscellaneous
Lattitude : 39.880280
Longitude : -74.986229
MLS# : NJCD2102764
Views : 13
Listing Courtesy: Nicole Snyderman of BHHS Fox & Roach-Marlton

0%

<1%

<2%

<2.5%

<3%

>=3%

0%

<1%

<2%

<2.5%

<3%

>=3%


Notes
Page: © 2025 EveryHome, Realtors, All Rights Reserved.
The data relating to real estate for sale on this website appears in part through the BRIGHT Internet Data Exchange program, a voluntary cooperative exchange of property listing data between licensed real estate brokerage firms, and is provided by BRIGHT through a licensing agreement. Listing information is from various brokers who participate in the Bright MLS IDX program and not all listings may be visible on the site. The property information being provided on or through the website is for the personal, non-commercial use of consumers and such information may not be used for any purpose other than to identify prospective properties consumers may be interested in purchasing. Some properties which appear for sale on the website may no longer be available because they are for instance, under contract, sold or are no longer being offered for sale. Property information displayed is deemed reliable but is not guaranteed. Copyright 2025 Bright MLS, Inc.
Presentation: © 2025 EveryHome, Realtors, All Rights Reserved. EveryHome is licensed by the New Jersey Real Estate Commission - License 0901599
Real estate listings held by brokerage firms other than EveryHome are marked with the IDX icon and detailed information about each listing includes the name of the listing broker.
The information provided by this website is for the personal, non-commercial use of consumers and may not be used for any purpose other than to identify prospective properties consumers may be interested in purchasing.
Some properties which appear for sale on this website may no longer be available because they are under contract, have sold or are no longer being offered for sale.
Some real estate firms do not participate in IDX and their listings do not appear on this website. Some properties listed with participating firms do not appear on this website at the request of the seller. For information on those properties withheld from the internet, please call 215-699-5555













 0%
0%  <1%
<1%  <2%
<2%  <2.5%
<2.5%  <3%
<3%  >=3%
>=3%



