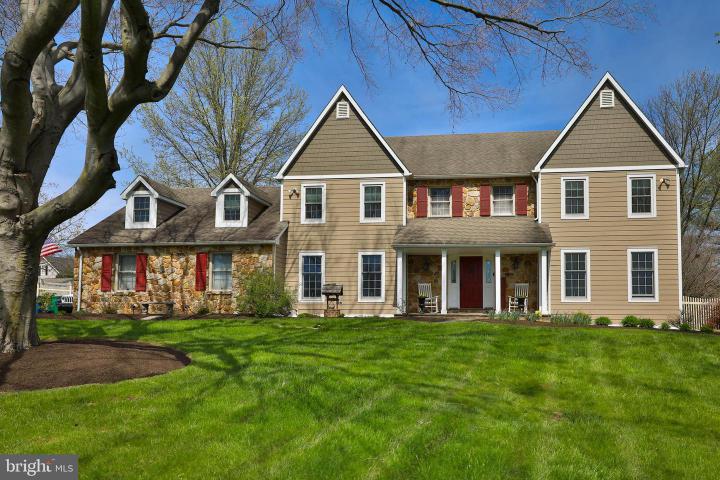No Longer Available
Asking Price - $1,560,000
Days on Market - 13
No Longer Available
1213 Forest Hill Drive
Forest Hill
Ambler, PA 19002
Featured Agent
EveryHome Agent
Asking Price
$1,560,000
Days on Market
13
No Longer Available
Bedrooms
4
Full Baths
3
Partial Baths
1
Acres
0.94
Interior SqFt
5,540
Age
38
Heating
Electric
Fireplaces
1
Cooling
Central A/C
Water
Public
Sewer
Public
Garages
3
Taxes (2022)
15,572
Additional Details Below

EveryHome Agent
Views: 600
Featured Agent
EveryHome Realtor
Description
If you're seeking a quiet neighborhood with custom-built homes on large lots in a top-ranked school district, look no further. This Forest Hill Colonial home has been refreshed and is waiting for new owners to enjoy its expansive rear yard with an amazing heated, SALTWATER pool this summer. Nestled on an acre of land, this home boasts over 5500 SQ FT of living space. The exterior features beautiful fieldstone with maintenance-free Hardie plank siding, showcasing lush landscaping and hardscaping. The highlight is the serene backyard hosting an 18 x 42 in-ground, heated, saltwater pool and spa with a waterfall, outdoor fireplace, and ample space for a bocce ball court or putting green. Step inside to discover the equally captivating interior. The sunken living room and formal dining room flank the dramatic two-story foyer with a curved staircase. The renovated, light-filled kitchen is a chef's delight, featuring crisp white cabinets, leathered granite counters, a marble-topped center island, and high-end Viking appliances. Don't miss the charming workspace hidden behind a distressed, rolling barn door. The sunken family room offers a wood-burning fireplace with rustic wood ceiling beams. A highlight is the 4-season enclosed porch with flagstone flooring, leading to the amazing rear yard. For your furry friends, there's a designated mudroom with a dog grooming station and an enclosed dog run outside.Upstairs, the owner's retreat features hardwood flooring, two walk-in closets, a sitting room with a fireplace, and a luxurious bath with a jetted tub and stall shower. Three additional uniquely configured bedrooms share an updated hall bath. The finished basement provides 1200 SQ FT of living space, including a bonus "bedroom" and full bath—ideal for hosting guests. Other features include an oversized three-car garage with access to the fenced rear yard. Located near highways, regional rail, parks, trails, and convenient shopping, and within the top-ranked Wissahickon School District, this home is a 10/10 in any market.
Location
Driving Directions
Use GPS
Listing Details
Summary
Architectural Type
•Colonial
Garage(s)
•Garage - Side Entry, Garage Door Opener, Inside Access
Interior Features
Basement
•Fully Finished, Block
Interior Features
•Breakfast Area, Ceiling Fan(s), Crown Moldings, Floor Plan - Traditional, Formal/Separate Dining Room, Kitchen - Gourmet, Kitchen - Island, Pantry, Stall Shower, Tub Shower, Upgraded Countertops, Walk-in Closet(s), Wet/Dry Bar, Wood Floors, Laundry: Main Floor
Exterior Features
Exterior Features
•Extensive Hardscape, Exterior Lighting, Patio(s), HardiPlank Type, Stone
Utilities
Cooling
•Central A/C, Electric
Heating
•90% Forced Air, Electric
Property History
Apr 19, 2024
Active Under Contract
4/19/24
Active Under Contract
Apr 19, 2024
Active Under Contract
4/19/24
Active Under Contract
Apr 19, 2024
Active Under Contract
4/19/24
Active Under Contract
Apr 19, 2024
Active Under Contract
4/19/24
Active Under Contract
Miscellaneous
Lattitude : 40.182130
Longitude : -75.241050
MLS# : PAMC2101138
Views : 600
Listing Courtesy: Nicole Miller-DeSantis of Coldwell Banker Realty

0%

<1%

<2%

<2.5%

<3%

>=3%

0%

<1%

<2%

<2.5%

<3%

>=3%
Notes
Page: © 2024 EveryHome, Realtors, All Rights Reserved.
The data relating to real estate for sale on this website appears in part through the BRIGHT Internet Data Exchange program, a voluntary cooperative exchange of property listing data between licensed real estate brokerage firms, and is provided by BRIGHT through a licensing agreement. Listing information is from various brokers who participate in the Bright MLS IDX program and not all listings may be visible on the site. The property information being provided on or through the website is for the personal, non-commercial use of consumers and such information may not be used for any purpose other than to identify prospective properties consumers may be interested in purchasing. Some properties which appear for sale on the website may no longer be available because they are for instance, under contract, sold or are no longer being offered for sale. Property information displayed is deemed reliable but is not guaranteed. Copyright 2024 Bright MLS, Inc.
Presentation: © 2024 EveryHome, Realtors, All Rights Reserved. EveryHome is licensed by the Pennsylvania Real Estate Commission - License RB066839
Real estate listings held by brokerage firms other than EveryHome are marked with the IDX icon and detailed information about each listing includes the name of the listing broker.
The information provided by this website is for the personal, non-commercial use of consumers and may not be used for any purpose other than to identify prospective properties consumers may be interested in purchasing.
Some properties which appear for sale on this website may no longer be available because they are under contract, have sold or are no longer being offered for sale.
Some real estate firms do not participate in IDX and their listings do not appear on this website. Some properties listed with participating firms do not appear on this website at the request of the seller. For information on those properties withheld from the internet, please call 215-699-5555








 0%
0%  <1%
<1%  <2%
<2%  <3%
<3%  >=3%
>=3%