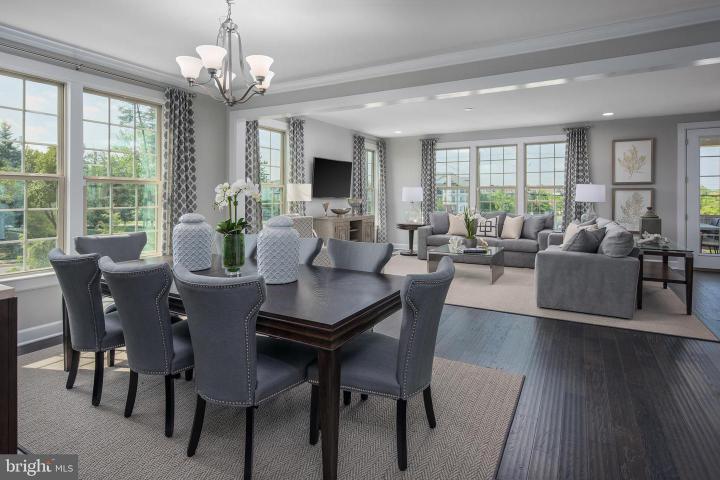No Longer Available
Asking Price - $1,119,872
Days on Market - 21
No Longer Available
121 Adrienne Court
Greystone
West Chester, PA 19380
Featured Agent
EveryHome Realtor
Asking Price
$1,119,872
Days on Market
21
No Longer Available
Bedrooms
5
Full Baths
5
Partial Baths
0
Interior SqFt
4,087
Heating
Propane
Cooling
Central A/C
Water
Public
Sewer
Public
Garages
3
Association
109 Monthly
Cap Fee
1,000
16,437
Additional Details Below

EveryHome Realtor
Views: 93
Featured Agent
EveryHome Realtor
Description
QUICK MOVE-IN AT GREYSTONE! This home has all the upgrades you could want with a hardieplank exterior facade and a bluestone stoop.The dining room strikes just the right balance between open concept and formal entertaining and is perfect for large family gatherings or quiet evenings at home. The family room is large but still cozy, and is open to the kitchen over a large quartz island and CushionClose cabinetry. The gourmet kitchen features upgraded 5 burner cooktop, direct vent exhaust, subway tile backsplash, pendant lights, and so much more! The dinette provides even more space for informal entertaining. This home also has a first floor bedroom, perfect for guests! A large family entry off the 3-car garage boasts an arrival center and closet to make clutter a thing of the past. Other luxury features include 6.5" hardwood floors throughout the first floor and upstairs hallway, and oak stairs. Upstairs, the attention to detail continues with a welcoming upper landing. A linen closet offers storage space, and a double-door entry to the primary suite provides drama. The primary bedroom features a tray ceiling and dual walk-in closets, one of which features a full-length mirror. The primary bath is full of spa-like touches such as an L-shaped vanity, roman shower, compartmentalized water closet and soaking tub. A second-floor laundry and three more bedrooms complete the floor, all with walk-in closets and access to a bath. Looking for more space? The finished walkout provides you with options to personalize the space as a recreation room with a full bathroom. Do not miss out on this rare opportunity to call Greystone home.
Room sizes
Dining Room
18 x 12 Main Level
Kitchen
17 x 21 Main Level
Family Room
17 x 15 Main Level
Study
10 x 10 Main Level
Master Bed
16 x 18 Upper Level
Bedroom 2
16 x 11 Upper Level
Bedroom 3
13 x 11 Upper Level
Bedroom 4
11 x 13 Upper Level
Location
Driving Directions
Take Route 202 to Route 322 West toward Downingtown. Turn right onto Phoenixville Pike for .4 miles. Turn left into the community.
Listing Details
Summary
Architectural Type
•Traditional, Craftsman
Garage(s)
•Garage - Side Entry
Interior Features
Flooring
•Hardwood, Carpet, Ceramic Tile
Basement
•Fully Finished, Concrete Perimeter
Interior Features
•Crown Moldings, Dining Area, Family Room Off Kitchen, Floor Plan - Open, Formal/Separate Dining Room, Kitchen - Eat-In, Kitchen - Gourmet, Kitchen - Island, Primary Bath(s), Wood Floors, Pantry, Recessed Lighting, Soaking Tub, Stall Shower, Upgraded Countertops, Walk-in Closet(s), Carpet, Laundry: Upper Floor
Appliances
•Built-In Microwave, Cooktop, Dishwasher, Disposal, Energy Efficient Appliances, Exhaust Fan, Microwave, Oven - Wall, Oven/Range - Gas, Range Hood, Stainless Steel Appliances, Water Heater
Rooms List
•Dining Room, Primary Bedroom, Bedroom 2, Bedroom 3, Bedroom 4, Kitchen, Family Room, Study
Exterior Features
Exterior Features
•Sidewalks, Vinyl Siding, HardiPlank Type
HOA/Condo Information
HOA Fee Includes
•Common Area Maintenance
Community Features
•Jog/Walk Path
Utilities
Cooling
•Central A/C, Electric
Heating
•Forced Air, Propane - Leased
Hot Water
•60+ Gallon Tank, Propane
Sewer
•Grinder Pump, Public Sewer
Miscellaneous
Lattitude : 39.992372
Longitude : -75.609855
MLS# : PACT2063692
Views : 93
Listing Courtesy: Tineshia Johnson of NVR Services, Inc.

0%

<1%

<2%

<2.5%

<3%

>=3%

0%

<1%

<2%

<2.5%

<3%

>=3%
Notes
Page: © 2024 EveryHome, Realtors, All Rights Reserved.
The data relating to real estate for sale on this website appears in part through the BRIGHT Internet Data Exchange program, a voluntary cooperative exchange of property listing data between licensed real estate brokerage firms, and is provided by BRIGHT through a licensing agreement. Listing information is from various brokers who participate in the Bright MLS IDX program and not all listings may be visible on the site. The property information being provided on or through the website is for the personal, non-commercial use of consumers and such information may not be used for any purpose other than to identify prospective properties consumers may be interested in purchasing. Some properties which appear for sale on the website may no longer be available because they are for instance, under contract, sold or are no longer being offered for sale. Property information displayed is deemed reliable but is not guaranteed. Copyright 2024 Bright MLS, Inc.
Presentation: © 2024 EveryHome, Realtors, All Rights Reserved. EveryHome is licensed by the Pennsylvania Real Estate Commission - License RB066839
Real estate listings held by brokerage firms other than EveryHome are marked with the IDX icon and detailed information about each listing includes the name of the listing broker.
The information provided by this website is for the personal, non-commercial use of consumers and may not be used for any purpose other than to identify prospective properties consumers may be interested in purchasing.
Some properties which appear for sale on this website may no longer be available because they are under contract, have sold or are no longer being offered for sale.
Some real estate firms do not participate in IDX and their listings do not appear on this website. Some properties listed with participating firms do not appear on this website at the request of the seller. For information on those properties withheld from the internet, please call 215-699-5555
(*) Neither the assessment nor the real estate tax amount was provided with this listing. EveryHome has provided this estimate.








 0%
0%  <2%
<2%  <2.5%
<2.5%  <3%
<3%  >=3%
>=3%