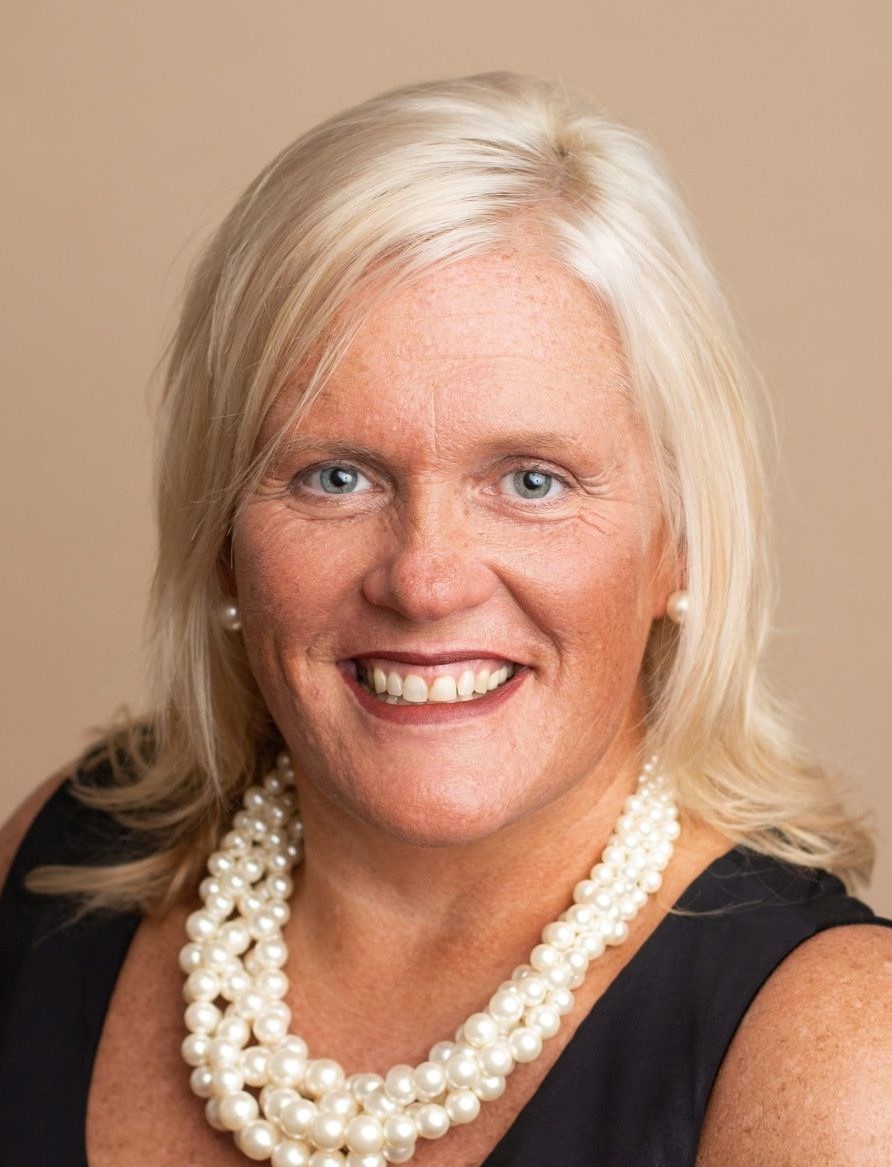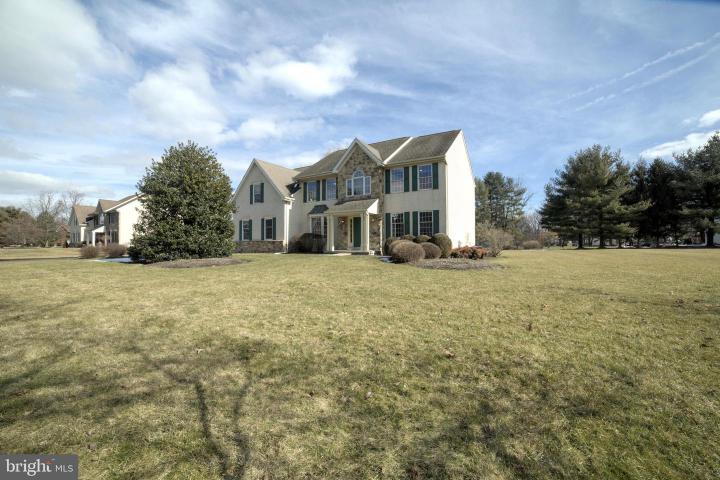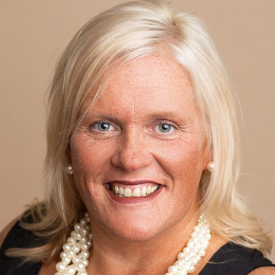No Longer Available
Asking Price - $978,000
Days on Market - 61
No Longer Available
1208 Shetland Court
The Ridings
Yardley, PA 19067
Featured Agent
EveryHome Realtor
Asking Price
$978,000
Days on Market
61
No Longer Available
Bedrooms
4
Full Baths
3
Partial Baths
1
Acres
0.88
Interior SqFt
5,590
Age
27
Heating
Natural Gas
Fireplaces
2
Cooling
Central A/C
Water
Public
Sewer
Public
Garages
2
Taxes (2022)
14,784
Additional Details Below

EveryHome Realtor
Views: 344
Featured Agent
EveryHome Realtor
Description
Welcome to 1208 Shetland Court in Yardley. This beautiful and charming Colonial home sitting comfortably on 0.88 acre, the possibilities are endless. Presenting 4 bedrooms and 3.5 baths, this home has it all! An inviting 2-story foyer is flanked by a formal living room and a stunning dining room. The first floor also includes a gourmet kitchen with a 12' granite center island surrounded by custom cabinetry, a cozy family room with Vaulted Ceiling with an efficient wood burning insert, and an office/study (which could be used as a main floor bedroom). However, what separates this home from others is the large Rec Room off the kitchen. This sun-filled room comes with ample custom cabinets, a gas fireplace, a split unit A/C and a picturesque bay window. Roughly 700 sqft, this room can meet all your entertainment needs. But, let's not forget the 4 spacious bedrooms on the 2nd floor, which includes an immense primary bedroom with a large walk-in closet, full bath with shower and a spa Jacuzzi tub with jets and double vanity, and an attached sitting room (which could serve as a nursery, reading room, or another walk-in closet). And we are not stopping there! There's also a fully finished basement offering more living space. A full bath with soaking tub, a bonus room with closets (possible 5th bedroom), a 2nd office/study with built-in desk/cabinets, and an abundance of storage space. From the Rec Room, venture out onto the stamped concrete patio to enjoy the large backyard, which includes a sizable fenced in organic vegetable garden and a 16'x12' shed. In addition to a 2 car attached garage, the expanded driveway offers ample parking. Lastly, aside from the highly sought after Pennsbury School District, this home is just a stone throw away from the award-winning Afton Elementary School (Pre-K to 5th Grade). Do not miss this rare gem in this market. Schedule your private tour today!
Room sizes
Living Room
20 x 13 Main Level
Dining Room
17 x 13 Main Level
Kitchen
23 x 12 Main Level
Family Room
20 x 13 Main Level
Game Room
26 x 22 Main Level
Office
13 x 12 Main Level
Master Bed
20 x 15 Upper Level
Bedroom 2
14 x 13 Upper Level
Bedroom 3
13 x 11 Upper Level
Bedroom 4
12 x 11 Lower Level
Bedroom 5
13 x 10 Upper Level
Sitting Room
15 x 10 Upper Level
Location
Driving Directions
From 295 North, take the 332 East exit, turn left onto Creamery Rd, then left onto Clydesdale Cir, then right onto Shetland Ct, the home is on your right.
Listing Details
Summary
Architectural Type
•Colonial
Garage(s)
•Built In, Garage - Side Entry, Inside Access
Parking
•Paved Driveway, Attached Garage, Driveway, On Street
Interior Features
Flooring
•Carpet, Hardwood, Laminated, Ceramic Tile
Basement
•Fully Finished, Full, Heated, Space For Rooms, Sump Pump, Concrete Perimeter
Fireplace(s)
•Wood, Gas/Propane
Interior Features
•Carpet, Ceiling Fan(s), Crown Moldings, Dining Area, Family Room Off Kitchen, Formal/Separate Dining Room, Kitchen - Island, Recessed Lighting, Walk-in Closet(s), Laundry: Main Floor
Appliances
•Built-In Microwave, Built-In Range, Cooktop, Dishwasher, Dryer, Refrigerator, Washer
Rooms List
•Living Room, Dining Room, Primary Bedroom, Sitting Room, Bedroom 2, Bedroom 3, Bedroom 4, Bedroom 5, Kitchen, Game Room, Family Room, Laundry, Office
Exterior Features
Lot Features
•Level, No Thru Street
Exterior Features
•Exterior Lighting, Sidewalks, Patio(s), Stone, Stucco, Vinyl Siding
Utilities
Cooling
•Central A/C, Electric
Heating
•Forced Air, Natural Gas
Property History
Mar 31, 2024
Price Decrease
$989,900 to $978,000 (-1.20%)
Miscellaneous
Lattitude : 40.242900
Longitude : -74.878010
MLS# : PABU2065576
Views : 344
Listing Courtesy: Joe Hill of Homestarr Realty

0%

<1%

<2%

<2.5%

<3%

>=3%

0%

<1%

<2%

<2.5%

<3%

>=3%
Notes
Page: © 2024 EveryHome, Realtors, All Rights Reserved.
The data relating to real estate for sale on this website appears in part through the BRIGHT Internet Data Exchange program, a voluntary cooperative exchange of property listing data between licensed real estate brokerage firms, and is provided by BRIGHT through a licensing agreement. Listing information is from various brokers who participate in the Bright MLS IDX program and not all listings may be visible on the site. The property information being provided on or through the website is for the personal, non-commercial use of consumers and such information may not be used for any purpose other than to identify prospective properties consumers may be interested in purchasing. Some properties which appear for sale on the website may no longer be available because they are for instance, under contract, sold or are no longer being offered for sale. Property information displayed is deemed reliable but is not guaranteed. Copyright 2024 Bright MLS, Inc.
Presentation: © 2024 EveryHome, Realtors, All Rights Reserved. EveryHome is licensed by the Pennsylvania Real Estate Commission - License RB066839
Real estate listings held by brokerage firms other than EveryHome are marked with the IDX icon and detailed information about each listing includes the name of the listing broker.
The information provided by this website is for the personal, non-commercial use of consumers and may not be used for any purpose other than to identify prospective properties consumers may be interested in purchasing.
Some properties which appear for sale on this website may no longer be available because they are under contract, have sold or are no longer being offered for sale.
Some real estate firms do not participate in IDX and their listings do not appear on this website. Some properties listed with participating firms do not appear on this website at the request of the seller. For information on those properties withheld from the internet, please call 215-699-5555








 0%
0%  <1%
<1%  <2%
<2%  <2.5%
<2.5%  >=3%
>=3%