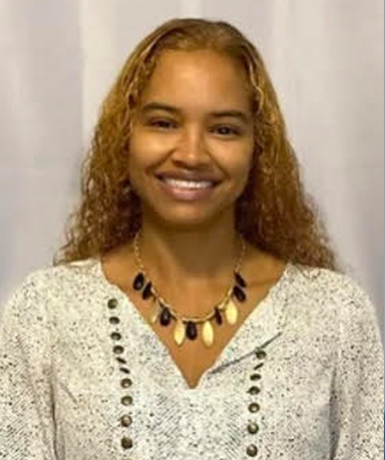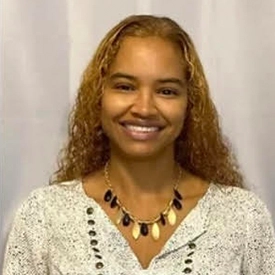For Sale
?
View other homes in Lower Makefield Township, Ordered by Price
X
Asking Price - $845,000
Days on Market - 20
1208 Dickinson Drive
Yardley, PA 19067
Featured Agent
EveryHome Agent
Asking Price
$845,000
Days on Market
20
Bedrooms
5
Full Baths
3
Partial Baths
1
Acres
0.37
Interior SqFt
3,166
Age
49
Heating
Electric
Fireplaces
1
Cooling
Central A/C
Water
Public
Sewer
Public
Garages
0
Taxes (2025)
11,354
Additional Details Below

EveryHome Agent
Views: 109
Featured Agent
EveryHome Realtor
Description
1st fl. bedroom suite! Impoved price. Come see this beautiful, spacious brick front Colonial in the popular neighborhood of Yardley Hunt. This 5-bedroom, 3.5-bath home includes a main-level in-law suite with private full bath. The inviting front porch leads to the classic floor plan featuring a living room, dining room, and family room with propane fireplace. The bright eat-in kitchen offers quartz countertops, plenty of wood cabinetry, and access to the rear deck with retractable awning. A large laundry room and half bath complete the first floor. Upstairs, the large primary suite features a full bath, walk-in closet, and sitting room. Three additional bedrooms and a full hall bath complete the second level. The wonderful, finished basement provides even more living space. Set on a private lot backing to township open space, this home combines a tranquil setting with a prime location, just steps from the LMT recreation center with pools, athletic fields, and Yardley Library, plus easy access to I-295, trains, and the charming shops and dining of Yardley Borough. A rare opportunity to have a great home and location all in one.


Room sizes
Living Room
20 x 13 Main Level
Dining Room
13 x 12 Main Level
Kitchen
16 x 13 Main Level
Family Room
23 x 13 Main Level
Workshop
x Lower Level
Rec Room
x Lower Level
Master Bed
18 x 13 Upper Level
Bedroom 2
15 x 11 Upper Level
Bedroom 3
13 x 12 Upper Level
Bedroom 4
x Upper Level
Bedroom 5
x Main Level
Primary Bath
x Upper Level
Location
Driving Directions
Schuyler Dr to Quincy to Dickinson Dr,
Listing Details
Summary
Architectural Type
•Colonial
Parking
•Asphalt Driveway, Driveway, On Street
Interior Features
Flooring
•Wood, Vinyl, Tile/Brick, Carpet
Basement
•Full, Partially Finished, Workshop, Block
Fireplace(s)
•Gas/Propane
Interior Features
•Primary Bath(s), Walk-in Closet(s), Ceiling Fan(s), Attic, Carpet, Entry Level Bedroom, Family Room Off Kitchen, Floor Plan - Traditional, Kitchen - Eat-In, Upgraded Countertops, Built-Ins, Laundry: Main Floor
Appliances
•Dishwasher, Dryer - Electric, Washer
Rooms List
•Living Room, Dining Room, Primary Bedroom, Bedroom 2, Bedroom 3, Bedroom 4, Bedroom 5, Kitchen, Family Room, Foyer, Laundry, Recreation Room, Workshop, Attic, Primary Bathroom, Full Bath
Exterior Features
Roofing
•Pitched, Shingle
Lot Features
•Front Yard, Rear Yard
Exterior Features
•Sidewalks, Patio(s), Porch(es), Brick Front
Utilities
Cooling
•Central A/C, Electric
Heating
•Heat Pump - Electric BackUp, Electric
Property History
Oct 2, 2025
Price Decrease
$860,000 to $845,000 (-1.74%)
Miscellaneous
Lattitude : 40.233100
Longitude : -74.848100
MLS# : PABU2104804
Views : 109
Listing Courtesy: Karen Gibson of Coldwell Banker Hearthside

0%

<1%

<2%

<2.5%

<3%

>=3%

0%

<1%

<2%

<2.5%

<3%

>=3%


Notes
Page: © 2025 EveryHome, Realtors, All Rights Reserved.
The data relating to real estate for sale on this website appears in part through the BRIGHT Internet Data Exchange program, a voluntary cooperative exchange of property listing data between licensed real estate brokerage firms, and is provided by BRIGHT through a licensing agreement. Listing information is from various brokers who participate in the Bright MLS IDX program and not all listings may be visible on the site. The property information being provided on or through the website is for the personal, non-commercial use of consumers and such information may not be used for any purpose other than to identify prospective properties consumers may be interested in purchasing. Some properties which appear for sale on the website may no longer be available because they are for instance, under contract, sold or are no longer being offered for sale. Property information displayed is deemed reliable but is not guaranteed. Copyright 2025 Bright MLS, Inc.
Presentation: © 2025 EveryHome, Realtors, All Rights Reserved. EveryHome is licensed by the Pennsylvania Real Estate Commission - License RB066839
Real estate listings held by brokerage firms other than EveryHome are marked with the IDX icon and detailed information about each listing includes the name of the listing broker.
The information provided by this website is for the personal, non-commercial use of consumers and may not be used for any purpose other than to identify prospective properties consumers may be interested in purchasing.
Some properties which appear for sale on this website may no longer be available because they are under contract, have sold or are no longer being offered for sale.
Some real estate firms do not participate in IDX and their listings do not appear on this website. Some properties listed with participating firms do not appear on this website at the request of the seller. For information on those properties withheld from the internet, please call 215-699-5555













 0%
0%  <1%
<1%  <2%
<2%  <2.5%
<2.5%  <3%
<3%  >=3%
>=3%

