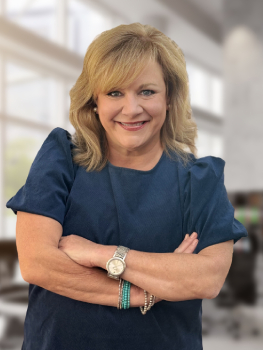No Longer Available
Asking Price - $470,000
No Longer Available
120 Merion Way
Glen At Masons Cre
Hainesport, NJ 08036
Featured Agent
EveryHome Agent
Asking Price
$470,000
No Longer Available
Bedrooms
2
Full Baths
2
Acres
0.12
Interior SqFt
1,515
Age
25
Heating
Natural Gas
Cooling
Central A/C
Water
Public
Sewer
Public
Garages
1
Taxes (2024)
6,636
Association
151 Monthly
Additional Details Below

EveryHome Agent
Views: 19
Featured Agent
EveryHome Realtor
Description
Welcome to The Glen at Masons Creek Located in the highly sought-after 55+ community, this well-maintained **Merion model** offers comfort, convenience, and a wonderful active lifestyle. Featuring 2 bedrooms and 2 full bathrooms, this home is thoughtfully designed for easy living. Inside, the primary suite boasts two walk-in closets and a spacious bathroom, providing plenty of storage and a private retreat. The home also includes an **enlarged patio with a retractable sun shade**—perfect for enjoying the outdoors in comfort. Practical updates give peace of mind, including a **brand-new roof (April 2025)** and an **HVAC system only 9 years young**. With **low association fees and low taxes**, this is an exceptional value. The Glen at Masons Creek offers a wide variety of activities and amenities to enjoy, including an **inground pool, tennis courts, bocce, library, gym, card games, bunco nights, and more!** **Best of all, enjoy maintenance-free living with an unbeatable location close to major roadways, shopping, dining, and everyday conveniences.** Don’t miss this opportunity to enjoy an active and welcoming community while living in a comfortable, move-in ready home.


Room sizes
Living Room
13 x 12 Main Level
Dining Room
12 x 12 Main Level
Kitchen
12 x 9 Main Level
Family Room
13 x 12 Main Level
Master Bed
16 x 14 Main Level
Bedroom 2
14 x 12 Main Level
Breakfast Room
12 x 9 Main Level
Laundry
7 x 5 Main Level
Location
Driving Directions
Rt 38 to Devon Lane to right on Merion
Listing Details
Summary
Architectural Type
•Colonial
Garage(s)
•Garage - Front Entry
Interior Features
Flooring
•Fully Carpeted, Vinyl
Interior Features
•Primary Bath(s), Kitchen - Island, Sprinkler System, Kitchen - Eat-In, Laundry: Main Floor
Appliances
•Dishwasher, Disposal
Rooms List
•Living Room, Dining Room, Primary Bedroom, Bedroom 2, Kitchen, Family Room, Breakfast Room, Laundry
Exterior Features
Exterior Features
•Sidewalks, Street Lights, Exterior Lighting, Patio(s), Vinyl Siding, Stucco
HOA/Condo Information
HOA Fee Includes
•Pool(s), Common Area Maintenance, Lawn Maintenance, Snow Removal, Trash, Health Club
Community Features
•Swimming Pool, Tennis Courts, Club House
Utilities
Cooling
•Central A/C, Electric
Heating
•Forced Air, Natural Gas
Additional Utilities
•Cable TV
Property History
Oct 1, 2025
Temporarily Off Market
10/1/25
Temporarily Off Market
Miscellaneous
Lattitude : 39.976180
Longitude : -74.855480
MLS# : NJBL2096078
Views : 19
Listing Courtesy: Kathryn Horch of Keller Williams Realty - Medford

0%

<1%

<2%

<2.5%

<3%

>=3%

0%

<1%

<2%

<2.5%

<3%

>=3%


Notes
Page: © 2025 EveryHome, Realtors, All Rights Reserved.
The data relating to real estate for sale on this website appears in part through the BRIGHT Internet Data Exchange program, a voluntary cooperative exchange of property listing data between licensed real estate brokerage firms, and is provided by BRIGHT through a licensing agreement. Listing information is from various brokers who participate in the Bright MLS IDX program and not all listings may be visible on the site. The property information being provided on or through the website is for the personal, non-commercial use of consumers and such information may not be used for any purpose other than to identify prospective properties consumers may be interested in purchasing. Some properties which appear for sale on the website may no longer be available because they are for instance, under contract, sold or are no longer being offered for sale. Property information displayed is deemed reliable but is not guaranteed. Copyright 2025 Bright MLS, Inc.
Presentation: © 2025 EveryHome, Realtors, All Rights Reserved. EveryHome is licensed by the New Jersey Real Estate Commission - License 0901599
Real estate listings held by brokerage firms other than EveryHome are marked with the IDX icon and detailed information about each listing includes the name of the listing broker.
The information provided by this website is for the personal, non-commercial use of consumers and may not be used for any purpose other than to identify prospective properties consumers may be interested in purchasing.
Some properties which appear for sale on this website may no longer be available because they are under contract, have sold or are no longer being offered for sale.
Some real estate firms do not participate in IDX and their listings do not appear on this website. Some properties listed with participating firms do not appear on this website at the request of the seller. For information on those properties withheld from the internet, please call 215-699-5555













 0%
0%  <1%
<1%  <2%
<2%  <2.5%
<2.5%  <3%
<3%  >=3%
>=3%

