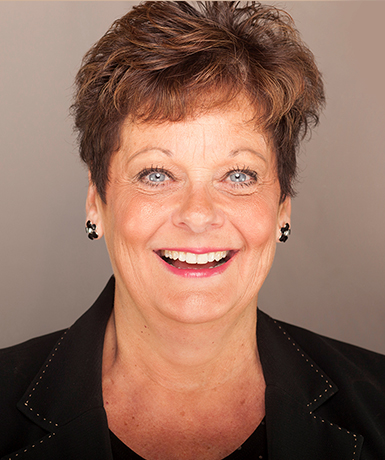For Sale
?
View other homes in Hamilton Township, Ordered by Price
X
Asking Price - $415,000
Days on Market - 20
120 Kingston Blvd
Villages At Hamilt
Hamilton, NJ 08690
Featured Agent
EveryHome Realtor
Asking Price
$415,000
Days on Market
20
Bedrooms
3
Full Baths
2
Interior SqFt
1,801
Age
26
Heating
Natural Gas
Cooling
Central A/C
Water
Public
Sewer
Private
Garages
1
Taxes (2024)
8,485
Association
420 Monthly
Additional Details Below

EveryHome Realtor
Views: 13
Featured Agent
EveryHome Realtor
Description
This is the one you have been waiting for. Welcome to effortless living in this stunning Brighton model nestled within the serene Active Community of Villages @ Hamilton. Step into a world of comfort and style with a spacious, open floor plan designed to enhance every moment. The oversized Living/Family room boasts Vaulted Ceilings with skylights that seamlessly blends with the Dining area. The first floor hosts a generous primary bedroom with a full bath, and walk-in closet. Also found on the first floor is another Bedroom/Office with closet, Laundry Room, and access to the one-car attached garage. Enjoy some outdoor time on the back patio which has a retractable awning. Upstairs, discover an ample loft area, and an additional bedroom and full bath. Enjoy the home's fresh appeal with neutrally painted walls that effortlessly compliments any decor. Updates include a new roof installed in 2023 and a freshly paved driveway in August 2025. All window treatments are included, adding to the move-in-ready convenience. Residents will enjoy access to the recreational area, featuring an outdoor pool and club house, perfect for leisurely days and entertainment. Conveniently located near Rt 195, 295, NJ Turnpike, and the Hamilton Transit Center, this home offers all the necessary conveniences while maintaining a tranquil neighborhood setting. Schedule a tour today.


Location
Driving Directions
Kuser Road to Heaton Drive, then left on Kingston Blvd.
Listing Details
Summary
Architectural Type
•Colonial
Garage(s)
•Built In, Garage - Front Entry, Inside Access
Parking
•Asphalt Driveway, Attached Garage, Driveway, On Street
Interior Features
Interior Features
•Bathroom - Tub Shower, Carpet, Combination Dining/Living, Wood Floors
Appliances
•Built-In Microwave, Dishwasher, Dryer, Oven - Self Cleaning, Refrigerator, Washer
Rooms List
•Living Room, Primary Bedroom, Bedroom 3, Kitchen, Loft, Additional Bedroom
Exterior Features
Exterior Features
•Vinyl Siding
HOA/Condo Information
HOA Fee Includes
•Lawn Maintenance, Snow Removal, Common Area Maintenance, Health Club, Recreation Facility
Community Features
•Meeting Room, Library, Pool - Outdoor, Club House, Exercise Room, Game Room
Utilities
Cooling
•Central A/C, Electric
Heating
•Central, Natural Gas
Additional Utilities
•Cable TV Available, Electric Available, Natural Gas Available, Sewer Available, Water Available
Miscellaneous
Lattitude : 40.198200
Longitude : -74.672230
MLS# : NJME2065986
Views : 13
Listing Courtesy: Anna Coriasco of BHHS Fox & Roach - Robbinsville

0%

<1%

<2%

<2.5%

<3%

>=3%

0%

<1%

<2%

<2.5%

<3%

>=3%


Notes
Page: © 2025 EveryHome, Realtors, All Rights Reserved.
The data relating to real estate for sale on this website appears in part through the BRIGHT Internet Data Exchange program, a voluntary cooperative exchange of property listing data between licensed real estate brokerage firms, and is provided by BRIGHT through a licensing agreement. Listing information is from various brokers who participate in the Bright MLS IDX program and not all listings may be visible on the site. The property information being provided on or through the website is for the personal, non-commercial use of consumers and such information may not be used for any purpose other than to identify prospective properties consumers may be interested in purchasing. Some properties which appear for sale on the website may no longer be available because they are for instance, under contract, sold or are no longer being offered for sale. Property information displayed is deemed reliable but is not guaranteed. Copyright 2025 Bright MLS, Inc.
Presentation: © 2025 EveryHome, Realtors, All Rights Reserved. EveryHome is licensed by the New Jersey Real Estate Commission - License 0901599
Real estate listings held by brokerage firms other than EveryHome are marked with the IDX icon and detailed information about each listing includes the name of the listing broker.
The information provided by this website is for the personal, non-commercial use of consumers and may not be used for any purpose other than to identify prospective properties consumers may be interested in purchasing.
Some properties which appear for sale on this website may no longer be available because they are under contract, have sold or are no longer being offered for sale.
Some real estate firms do not participate in IDX and their listings do not appear on this website. Some properties listed with participating firms do not appear on this website at the request of the seller. For information on those properties withheld from the internet, please call 215-699-5555













 0%
0%  <1%
<1%  <2%
<2%  <2.5%
<2.5%  <3%
<3%  >=3%
>=3%

