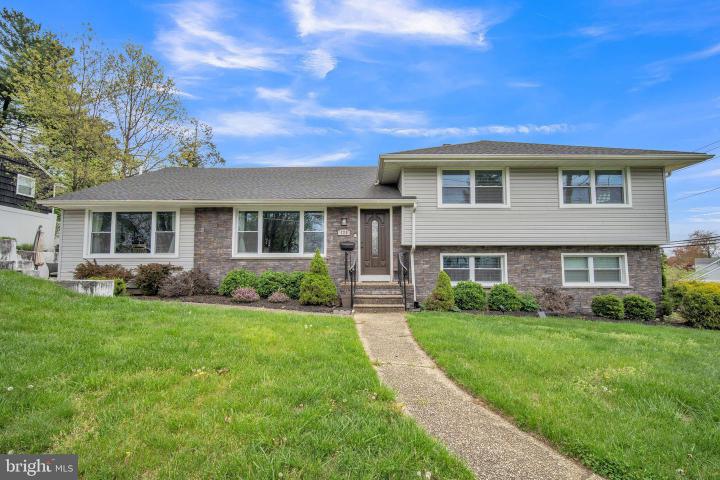For Sale
?
View other homes in Barrington Borough, Ordered by Price
X
Asking Price - $649,900
Days on Market - 15
120 Highland
Tavistock Hills
Haddon Heights, NJ 08035
Featured Agent
EveryHome Realtor
Asking Price
$649,900
Days on Market
15
Bedrooms
4
Full Baths
3
Partial Baths
1
Acres
0.23
Interior SqFt
2,960
Age
59
Heating
Natural Gas
Cooling
Central A/C
Water
Public
Sewer
Public
Garages
0
Taxes (2022)
10,671
Additional Details Below

EveryHome Realtor
Views: 12
Featured Agent
EveryHome Realtor
Description
OPEN HOUSE SATURDAY 4/20 11-2! Welcome to this sprawling 4 to 5 bedroom home with 3 1/2 baths on a corner lot in coveted Tavistock Hills. This exceptional multi-level home offers a blend of sophistication and functionality. Completely redone in 2018, it ensures a modern living experience with luxurious finishes at every turn. Upon entering, you're greeted by the warm embrace of Brazilian rosewood solid hardwood floors that flow seamlessly throughout the home, exuding elegance and durability. The open-concept main level beckons with a gourmet kitchen adorned with gorgeous quartz countertops, white cabinetry, a spacious island and stainless steel appliances. The kitchen flows into the dining room and living room with large picture windows that fill the home with light. Upstairs, there are 3 spacious bedrooms with their own full bath plus the primary suite with 2 walk in closets and an En-Suite full bath. The lower level boasts a cozy family room or ANOTHER Primary Suite with a full bath perfect for guests. This space can be anything you imagine! An in-law suite, a playroom, an office. Off the driveway a side entrance conveniently opens into a large mudroom with plenty of space for shoes and coats and a half bath for guests. The spacious basement allows plenty of space for storage and to do laundry. Two zones of HVAC ensure optimal comfort year-round, while the newly installed sprinkler system simplifies lawn maintenance, allowing you to spend more time enjoying your outdoor space. The expansive driveway accommodates four cars, providing ample parking for residents and guests alike. Outside, the backyard offers room to BBQ, garden, and has a spacious patio, perfect for outdoor dining. Conveniently located in walking distance to schools, near breweries, the hippest restaurants, 295, Philadelphia, and the PATCO. This stunning home offers the perfect blend of luxury, comfort, and convenience. Don't miss your opportunity to experience the epitome of modern living in this extraordinary multi-level masterpiece. Schedule your private tour today!
Room sizes
Living Room
x Main Level
Dining Room
x Main Level
Kitchen
x Main Level
Family Room
x Main Level
Location
Driving Directions
Corner of Highland Ave and Mercer Dr
Listing Details
Summary
Architectural Type
•Split Level
Parking
•Concrete Driveway, Driveway
Interior Features
Basement
•Full, Unfinished, Concrete Perimeter
Interior Features
•Chair Railings, Dining Area, Family Room Off Kitchen, Floor Plan - Open, Kitchen - Island, Pantry, Primary Bath(s), Recessed Lighting, Tub Shower, Upgraded Countertops, Walk-in Closet(s), Wood Floors, Laundry: Basement
Appliances
•Built-In Microwave, Dishwasher, Disposal, Dryer, Dryer - Gas, Microwave, Washer, Stainless Steel Appliances, Six Burner Stove, Refrigerator, Oven/Range - Electric
Rooms List
•Living Room, Dining Room, Kitchen, Family Room, Bonus Room
Exterior Features
Roofing
•Architectural Shingle
Exterior Features
•Lawn Sprinkler, Sidewalks, Frame
Utilities
Cooling
•Central A/C, Electric
Heating
•Forced Air, Zoned, Natural Gas
Property History
Apr 29, 2024
Active Under Contract
4/29/24
Active Under Contract
Apr 29, 2024
Active Under Contract
4/29/24
Active Under Contract
Apr 29, 2024
Active Under Contract
4/29/24
Active Under Contract
Apr 29, 2024
Active Under Contract
4/29/24
Active Under Contract
Apr 29, 2024
Active Under Contract
4/29/24
Active Under Contract
Miscellaneous
Lattitude : 39.881750
Longitude : -75.046440
MLS# : NJCD2066288
Views : 12
Listing Courtesy: Jessica Floyd of Coldwell Banker Realty

0%

<1%

<2%

<2.5%

<3%

>=3%

0%

<1%

<2%

<2.5%

<3%

>=3%
Notes
Page: © 2024 EveryHome, Realtors, All Rights Reserved.
The data relating to real estate for sale on this website appears in part through the BRIGHT Internet Data Exchange program, a voluntary cooperative exchange of property listing data between licensed real estate brokerage firms, and is provided by BRIGHT through a licensing agreement. Listing information is from various brokers who participate in the Bright MLS IDX program and not all listings may be visible on the site. The property information being provided on or through the website is for the personal, non-commercial use of consumers and such information may not be used for any purpose other than to identify prospective properties consumers may be interested in purchasing. Some properties which appear for sale on the website may no longer be available because they are for instance, under contract, sold or are no longer being offered for sale. Property information displayed is deemed reliable but is not guaranteed. Copyright 2024 Bright MLS, Inc.
Presentation: © 2024 EveryHome, Realtors, All Rights Reserved. EveryHome is licensed by the New Jersey Real Estate Commission - License 0901599
Real estate listings held by brokerage firms other than EveryHome are marked with the IDX icon and detailed information about each listing includes the name of the listing broker.
The information provided by this website is for the personal, non-commercial use of consumers and may not be used for any purpose other than to identify prospective properties consumers may be interested in purchasing.
Some properties which appear for sale on this website may no longer be available because they are under contract, have sold or are no longer being offered for sale.
Some real estate firms do not participate in IDX and their listings do not appear on this website. Some properties listed with participating firms do not appear on this website at the request of the seller. For information on those properties withheld from the internet, please call 215-699-5555








 0%
0%  <1%
<1%  <2%
<2%  <3%
<3%  >=3%
>=3%