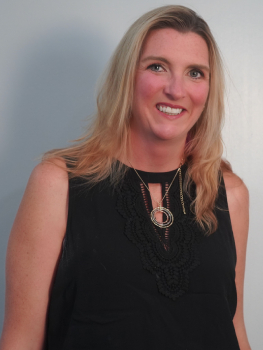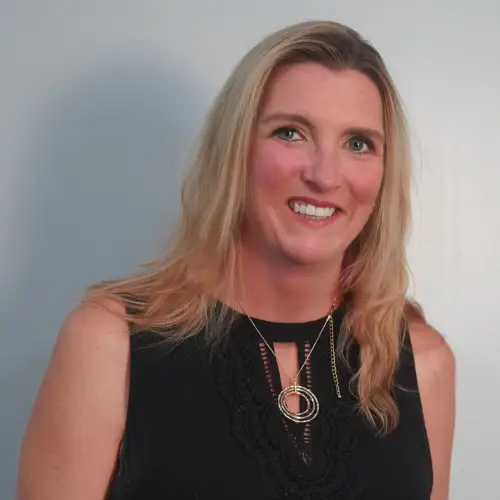For Sale
?
View other homes in Glen Spey, Ordered by Price
X
Asking Price - $895,000
Days on Market - 144
12 Upper Lumber Road
Glen Spey, NY 12737
Featured Agent
EveryHome Realtor
Asking Price
$895,000
Days on Market
144
Bedrooms
4
Full Baths
3
Partial Baths
0
Age
16
Heating
Forced Air
Fireplaces
1
Cooling
N/A
Water
Well
Sewer
Private
Garages
2
Basement
Finished
Taxes
$9,807
Association
$1,410 Per Year
Additional Details Below

EveryHome Realtor
Views: 28
Featured Agent
EveryHome Realtor
Description
This is Straylight, an architect-designed retreat steeped in modernist history. Built in 2009, in collaboration with renowned architect Ralph Rapson (notably part of the Case Study Houses Program in 1945 - more info on our website), with considerable extensions in 2017. The setting is six dreamy acres nestled into the forests and rivers of the Black Forest Club's private 2,000 acre park, and only 80 miles to New York City. The house presents as both modern and minimal while remaining creative and playful. An all-glass breezeway serves as the entry point. To the left lies the open plan living space, featuring an extensive kitchen, dining and living areas. The living room, anchored by a wood stove, is flooded with golden afternoon light thanks to its crown jewel—a coveted wall of windows leading to an expansive sun deck, outdoor dining and fire pit. Colorful doors off the living room provide access to a shared full bathroom (with a charming outdoor shower accessible through a second door) and two guest bedrooms. To the right of the breezeway is the primary suite—featuring a bedroom, charming En-Suite bathroom, private living room with its own deck, and a large dressing area currently used as a ceramic studio. The breezeway also houses an extensive mudroom, storage, and a laundry closet. The lower level contains the fourth guest bedroom, an attractive full bathroom, a large workspace/exercise room, and a tidy utility room. For those needing additional space, the property offers two garages and an extensive second basement perfect for creative endeavors, home projects, or storage. In addition to the sun decks, outdoor dining and fire pit, the immediate grounds also feature a raised bed garden, playground and woods to explore. For further adventuring, Straylight is part of the Black Forest Club, a sought after private community offering residents exclusive access to 1,100 acres of mapped hiking trails, swimming holes, stunning ravines, fishing, and four-season fun.


Location
Listing Details
Summary
Design Type
• Wood Siding
Architectural Type
•Modern
Interior Features
Fireplace(s)
•Wood Burning Stove
Interior Features
•First Floor Bedroom, First Floor Full Bath, High Ceilings, High Speed Internet, Open Floorplan, Smart Thermostat, Storage
Appliances
•Dishwasher, Dryer, Electric Oven, Gas Range, Refrigerator, Washer
Exterior Features
Lot Features
•Back Yard, Front Yard, Garden, Hilly, Private, Wooded
Exterior Features
•Fire Pit, Garden, Juliet Balcony
HOA/Condo Information
HOA Fee Includes
•Common Area Maintenance
Community Features
•Gated
Utilities
Heating
•Forced Air, Radiant, Radiant Floor
Miscellaneous
Lattitude : 41.473
Longitude : -74.84411
MLS# : KEY843581
Views : 28
Listing Courtesy: Robin Jones of Anatole House LLC

0%

<1%

<2%

<2.5%

<3%

>=3%

0%

<1%

<2%

<2.5%

<3%

>=3%


Notes
Page: © 2025 EveryHome, Realtors, All Rights Reserved.
The data relating to real estate for sale or lease on this web site comes in part from OneKey™ MLS. Real estate listings held by brokerage firms are marked with the OneKey™ MLS logo or an abbreviated logo and detailed information about them includes the name of the listing broker. IDX information is provided exclusively for personal, non-commercial use, and may not be used for any purpose other than to identify prospective properties consumers may be interested in purchasing. Information is deemed reliable but not guaranteed. Copyright 2025 OneKey™ MLS. All rights reserved.
Presentation: © 2025 EveryHome, Realtors, All Rights Reserved. EveryHome is licensed by the New York Real Estate Commission - License 103112063
Real estate listings held by brokerage firms other than EveryHome are marked with the IDX icon and detailed information about each listing includes the name of the listing broker.
The information provided by this website is for the personal, non-commercial use of consumers and may not be used for any purpose other than to identify prospective properties consumers may be interested in purchasing.
Some properties which appear for sale on this website may no longer be available because they are under contract, have sold or are no longer being offered for sale.
Some real estate firms do not participate in IDX and their listings do not appear on this website. Some properties listed with participating firms do not appear on this website at the request of the seller. For information on those properties withheld from the internet, please call 215-699-5555













 0%
0%  <1%
<1%  <2%
<2%  <2.5%
<2.5%  <3%
<3%  >=3%
>=3%