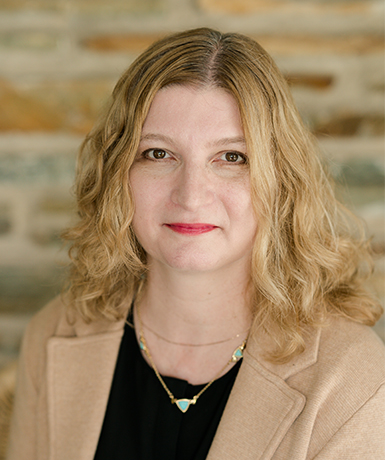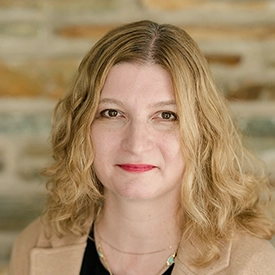For Sale
?
View other homes in Millburn Township, Ordered by Price
X
Asking Price - $2,708,000
Days on Market - 15
12 Tall Pine Lane
Deerfield
Millburn , NJ 07078
Featured Agent
EveryHome Realtor
Asking Price
$2,708,000
Days on Market
15
Bedrooms
5
Full Baths
3
Partial Baths
2
Acres
0.49
Interior Sqft
6,948
Age
41
Heating
Natural Gas
Fireplaces
1
Cooling
Central Air
Water
Public
Sewer
Public
Garages
2
Basement
Full
Taxes (2023)
$30,726
Parking
2 Cars
Additional Details Below

EveryHome Realtor
Views: 10
Featured Agent
EveryHome Realtor
Description
Spectacular mint condition Modern Contemporary with an open layout & soaring ceilings! Every inch has been renovated to perfection on .49 acre retreat with oasis-like feel with view of the pond from the backyard (architect confirmed room for a pool), ideally located on a quiet street, walking distance to highly rated Farbrook School, Deerfield Elementary School (just 0.4 miles), & Old Short Hills Park & Greenwood Gardens (0.4 miles)! All new baths & stunning new gourmet eat-in kitchen (2021) w/ custom cabinetry, quartz countertops, center island, top of the line SubZero & Thermador appliances, new wine cooler, new coffee station, new pantry & skylights! Circular driveway & grand 2 story family room w/ great natural light & wood-burning fireplace, dining room w/ chandelier, stunning & unique sunroom w/ its own HVAC overlooking deck & property, living room or in-law suite, easy 1st floor access to attached 2-car garage, & laundry on 1st floor. Luxurious Primary Bedroom Suite w/ 2 WICs & new spa-like bath w/ soaking tub & shower. 4 more bedrooms share 2 more new baths on 2nd floor. Beautifully finished lower level w/ kitchenette, media room & powder room. Other improvements include newly sanded, stained & refinished HW floors on ground & 1st levels, new roof, new skylights, new boiler, new landscape lighting, new Rainbird irrigation system, new deck lights, new Tesla Charging station, new garage door system, new HVAC for sunroom, new moldings & extensive painting! Low Taxes!
Room sizes
Living Room
32 x 19 1st Floor
Dining Room
19 x 14 1st Floor
Kitchen
25 x 13 1st Floor
Family Room
18 x 15 1st Floor
Other Room 1
19 x 15 2nd Floor
BedRoom 1
22 x 18 1st Floor
BedRoom 2
16 x 15 2nd Floor
BedRoom 3
19 x 14 2nd Floor
BedRoom 4
15 x 13 2nd Floor
Location
Driving Directions
Great Hills Rd to Tall Pine Lane #12
Listing Details
Summary
Architectural Type
•Contemporary, Custom Home
Garage(s)
•Attached Garage, Garage Door Opener, Oversize Garage
Parking
•2 Car Width, Blacktop, Circular
Interior Features
Flooring
•Carpeting, Marble, Tile, Wood
Basement
•Finished, Full, Media Room, Powder Room, Rec Room, Utility Room, Workshop
Fireplace(s)
•Family Room, Wood Burning
Inclusions
•Cable TV Available, Garbage Included
Interior Features
•Wet Bar,Blinds,Cathedral Ceilings,Cedar Closet,Fire Alarm,Fire Extinguisher,High Ceilings,Jacuzzi Bath,Security System,Skylight,Stall Shower,Walk in Closets
Appliances
•Carbon Monoxide Detector, Central Vacuum, Cooktop - Gas, Dishwasher, Disposal, Dryer, Kitchen Exhaust Fan, Refrigerator, Self Cleaning Oven, Wall Oven(s) - Electric, Washer
Rooms List
•Master Bedroom: 1st Floor, Dressing Room, Full Bath, Walk-In Closet
• Kitchen: Center Island, Eat-In Kitchen, Separate Dining Area
• 1st Floor Rooms: 1 Bedroom, Main Bath, Dining Room, Family Room, Foyer, Garage Entrance, Kitchen, Laundry, Living Room, Powder Room, Sunroom
• 2nd Floor Rooms: 4 Or More Bedrooms, Bath Main, Bath(s) Office
• 3rd Floor Rooms: Attic
• Baths: Jetted Tub, Stall Shower
• Suite: Bedroom 1, Full Bath
Exterior Features
Lot Features
•Level Lot, Open Lot, Wooded Lot
Exterior Features
•Curbs, Deck, Greenhouse Type Room, Thermal Windows/Doors, Underground Lawn Sprinkler, Workshop, Stone, Wood
Utilities
Cooling
•3 Units, Central Air, Multi-Zone Cooling
Heating
•3Units,Forced Hot Air,Humidifier,MultiZon, Gas-Natural
Sewer
•Public Sewer, Sewer Charge Extra
Water
•Public Water, Water Charge Extra
Additional Utilities
•Electric, Gas-Natural
Miscellaneous
Lattitude : 40.74873
Longitude : -74.31539
MLS# : 3899808
Views : 10
Listed By: Arlene Gorman Gonnella (arlene@gonnellateam.com) of WEICHERT REALTORS

0%

<1%

<2%

<2.5%

<3%

>=3%

0%

<1%

<2%

<2.5%

<3%

>=3%
Notes
Page: © 2024 EveryHome, Realtors, All Rights Reserved.
The data relating to real estate for sale on this website comes in part from the IDX Program of Garden State Multiple Listing Service, L.L.C. Real estate listings held by other brokerage firms are marked as IDX Listing. Information deemed reliable but not guaranteed. Copyright © 2024 Garden State Multiple Listing Service, L.L.C. All rights reserved. Notice: The dissemination of listings on this website does not constitute the consent required by N.J.A.C. 11:5.6.1 (n) for the advertisement of listings exclusively for sale by another broker. Any such consent must be obtained in writing from the listing broker.
Presentation: © 2024 EveryHome, Realtors, All Rights Reserved. EveryHome is licensed by the New Jersey Real Estate Commission - License 0901599
Real estate listings held by brokerage firms other than EveryHome are marked with the IDX icon and detailed information about each listing includes the name of the listing broker.
The information provided by this website is for the personal, non-commercial use of consumers and may not be used for any purpose other than to identify prospective properties consumers may be interested in purchasing.
Some properties which appear for sale on this website may no longer be available because they are under contract, have sold or are no longer being offered for sale.
Some real estate firms do not participate in IDX and their listings do not appear on this website. Some properties listed with participating firms do not appear on this website at the request of the seller. For information on those properties withheld from the internet, please call 215-699-5555








 <1%
<1%  <2%
<2%  <2.5%
<2.5%  <3%
<3%  >=3%
>=3%