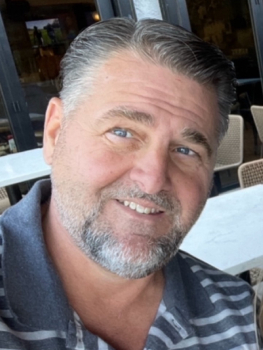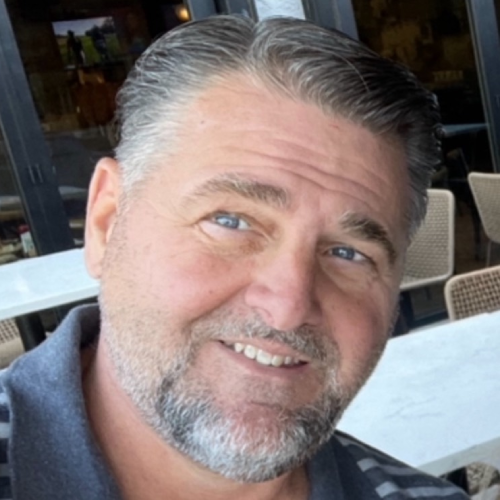For Sale
?
View other homes in Medford Township, Ordered by Price
X
Asking Price - $649,000
Days on Market - 12
12 Strafford Circle Road
Headwater Village
Medford, NJ 08055
Featured Agent
EveryHome Realtor
Asking Price
$649,000
Days on Market
12
Bedrooms
4
Full Baths
2
Partial Baths
1
Acres
0.57
Interior SqFt
2,947
Age
45
Heating
Natural Gas
Fireplaces
1
Cooling
Central A/C
Water
Private
Sewer
Private
Garages
2
Taxes (2023)
12,004
Additional Details Below

EveryHome Realtor
Views: 10
Featured Agent
EveryHome Realtor
Description
Welcome to Headwater Village where this spacious home has been meticulously maintained by its owners. Step into a welcoming foyer where a fresh color palette of neutral tones flow through this entire property. The eat-in kitchen features custom maple cabinetry w/lighting, roll-out trays in the base cabinets, granite counters, tiled backsplash. This room is the ‘heart of the home’ and offers sightlines and easy access into both the Family Room & Great Room. Entertaining is easy and hosting large gatherings is a breeze. The wood burning fireplace is the focal point in this Family Room where a gas starter makes it effortless to get cozy! A full wall of classic red brick and wood beams create a relaxing setting. A french door and glass panels provide sightlines into the connecting Great Room beyond. Floor to ceiling windows surround this expansive Great Room with Vaulted Ceiling that overlooks a fenced backyard. This is a room that‘s sure to please all family members; game nights, movie nights or just being a couch potato. You’ll feel like you are part of nature as you watch birds and wildlife in a front row seat! A gas line is in place for the next owner to easily add an additional fireplace in the future. The 9’ french door makes backyard access super easy. Step outside to a yard landscaped with flowering shrubs, trees and perennials. A patio is nestled in nature to provide a relaxing room for enjoying the outdoors. Back inside, you will find a spacious Living Room that flows seamlessly into the formal Dining Room. Wood trim moldings and large windows bring plenty of natural light inside. A renovated powder room and laundry room with access into the garage complete the main level of living. A handsome wood tread staircase brings you to the 2nd floor level. The large primary bedroom features two generous closets and a renovated full bathroom. Double sink vanity, tiled flooring and a beautiful custom walk-in shower are sure to please the next owners. Bedrooms 2 & 3 are of generous size with ample storge. Bedroom 4 is much larger with 2 large closets. A glass door leads through to a sunny & welcoming BONUS ROOM over the garage. With the feel of being in a tree house, a full wall of windows brings the outside in. Vaulted Ceiling, recessed lighting, additional storage and a Franklin stove. Cusomize to suit your lifestyle; kids game room, home office, workout room or a guest room. A renovated hall bathroom complete this level. Let’s move on to the finished basement for added play/office or living space, as well as a huge area for storage to keep your belongings organized. Newer roof /12 yrs, newer HVAC/12 yrs, Tankless HWH/ 4 yrs, Anderson Narrowline full window replacement, renovated bathrooms. This home is warm and inviting, move-in ready! Headwater Village is a friendly neighborhood offering walking paths, 2 sets of tennis courts & playgrounds, organized community activities such as bonfires & movies in our park. Become part of a great neighborhood, making friends that will last a lifetime!
Location
Driving Directions
Severn Drive to Headwater Drive to Strafford Circle Road
Listing Details
Summary
Architectural Type
•Traditional
Garage(s)
•Garage - Side Entry, Inside Access
Interior Features
Basement
•Interior Access, Partially Finished, Block
Rooms List
•Living Room, Dining Room, Primary Bedroom, Bedroom 2, Bedroom 3, Bedroom 4, Kitchen, Family Room, Great Room, Laundry, Bonus Room, Primary Bathroom, Full Bath
Exterior Features
Lot Features
•Trees/Wooded, Corner
Exterior Features
•Aluminum Siding
Utilities
Cooling
•Central A/C, Electric
Heating
•Forced Air, Natural Gas
Sewer
•Private Septic Tank
Additional Utilities
•Natural Gas Available
Property History
May 7, 2024
Price Increase
$639,000 to $649,000 (1.56%)
Miscellaneous
Lattitude : 39.839931
Longitude : -74.783104
MLS# : NJBL2062858
Views : 10
Listing Courtesy: Lisa Hermann of Keller Williams Realty - Moorestown

0%

<1%

<2%

<2.5%

<3%

>=3%

0%

<1%

<2%

<2.5%

<3%

>=3%
Notes
Page: © 2024 EveryHome, Realtors, All Rights Reserved.
The data relating to real estate for sale on this website appears in part through the BRIGHT Internet Data Exchange program, a voluntary cooperative exchange of property listing data between licensed real estate brokerage firms, and is provided by BRIGHT through a licensing agreement. Listing information is from various brokers who participate in the Bright MLS IDX program and not all listings may be visible on the site. The property information being provided on or through the website is for the personal, non-commercial use of consumers and such information may not be used for any purpose other than to identify prospective properties consumers may be interested in purchasing. Some properties which appear for sale on the website may no longer be available because they are for instance, under contract, sold or are no longer being offered for sale. Property information displayed is deemed reliable but is not guaranteed. Copyright 2024 Bright MLS, Inc.
Presentation: © 2024 EveryHome, Realtors, All Rights Reserved. EveryHome is licensed by the New Jersey Real Estate Commission - License 0901599
Real estate listings held by brokerage firms other than EveryHome are marked with the IDX icon and detailed information about each listing includes the name of the listing broker.
The information provided by this website is for the personal, non-commercial use of consumers and may not be used for any purpose other than to identify prospective properties consumers may be interested in purchasing.
Some properties which appear for sale on this website may no longer be available because they are under contract, have sold or are no longer being offered for sale.
Some real estate firms do not participate in IDX and their listings do not appear on this website. Some properties listed with participating firms do not appear on this website at the request of the seller. For information on those properties withheld from the internet, please call 215-699-5555








 0%
0%  <1%
<1%  <2%
<2%  <3%
<3%  >=3%
>=3%