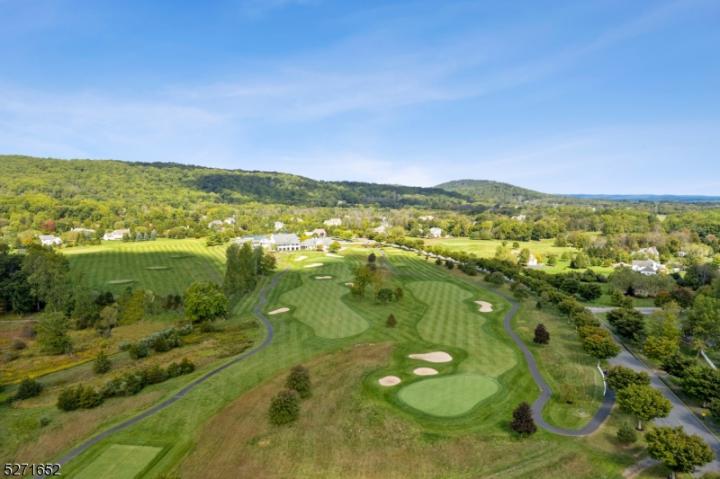For Sale
?
View other homes in Readington Township, Ordered by Price
X
Asking Price - $1,390,000
Days on Market - 60
12 Overlook Road
Stanton Ridge Golf And Cc
Readington , NJ 08889
Featured Agent
EveryHome Realtor
Asking Price
$1,390,000
Days on Market
60
Bedrooms
5
Full Baths
4
Partial Baths
1
Acres
2.00
Interior Sqft
5,350
Age
25
Heating
Natural Gas
Fireplaces
2
Cooling
Central Air
Water
Well
Sewer
Public
Garages
5
Basement
Full
Taxes (2023)
$23,562
Association
$300 Quarterly
Parking
Circular
Additional Details Below

EveryHome Realtor
Views: 28
Featured Agent
EveryHome Realtor
Description
Tremendous value for a beautiful home only 52 miles west of New York City. Located in the prestigious neighborhood of Stanton Ridge Golf & Country Club. 7,298 sq ft over 3 floors. Step into this exquisite home nestled on a sprawling 2 acres that boasts breathtaking natural beauty. The elegant architecture is perfectly complemented by the lush surroundings, creating a harmonious blend of indoor and outdoor living. Imagine waking up to panoramic views that stretch as far as the eye can see, while the meticulously designed interior offers luxurious comfort and modern amenities. With its serene ambiance and stunning vistas, this neighborhood truly embodies the essence of tranquil living at its finest. Public sewer! Spacious and open floor plan. 2-story family room and living room. Enormous kitchen (37'x20') with granite counters, center island and high-end appliances. 2-story office/library. Sunroom 35'x10. Large primary suite with sitting room, Vaulted Ceiling, 2 walk-in closets, jacuzzi tub and double sink vanity. Two bedrooms are En-Suite. Bedrooms have walk-in closets. Large finished lower level with media room, rec room, exercise room, wet bar and storage room. Great entertaining backyard with paver patio. Back-up generator. Cul-de-sac. Stanton Ridge is a private country club that overlooks Round Valley Reservoir Mountains. Golf & social memberships available, with restaurant, bar, swimming pool, cabana, tennis/pickleball courts and has many activities throughout the year
Room sizes
Living Room
20 x 16 1st Floor
Dining Room
16 x 14 1st Floor
Kitchen
37 x 20 1st Floor
Family Room
20 x 16 1st Floor
Den Room
17 x 13 1st Floor
Other Room 1
14 x 13 2nd Floor
BedRoom 1
23 x 23 1st Floor
BedRoom 2
20 x 14 2nd Floor
BedRoom 3
16 x 15 2nd Floor
BedRoom 4
14 x 14 2nd Floor
Other Room 2
35 x 10 1st Floor
Other Room 3
35 x 35 Basement
Location
Driving Directions
Stanton Ridge Golf and Country Club - Rt 523 to Clubhouse Drive. Right on Fairway Dr. Left on Overlook Rd.
Listing Details
Summary
Architectural Type
•Colonial
Garage(s)
•Attached Garage, Detached Garage
Parking
•Blacktop, Circular
Interior Features
Flooring
•Carpeting, Vinyl-Linoleum, Wood
Basement
•Finished, Full, Exercise,GameRoom,Media,Rec Room
Fireplace(s)
•Family Room, Living Room
Interior Features
•Wet Bar,Blinds,CODetect,Cathedral Ceilings,Fire Extinguisher,High Ceilings,Jacuzzi Bath,Smoke Detector,Stall Tub,Tub Shower,Walk in Closets
Appliances
•Carbon Monoxide Detector, Central Vacuum, Cooktop - Gas, Dishwasher, Generator-Built-In, Refrigerator, Wall Oven(s) - Electric, Wine Refrigerator
Rooms List
•Master Bedroom: 1st Floor, Full Bath, Sitting Room, Walk-In Closet
• Kitchen: Center Island, Eat-In Kitchen, Pantry, Separate Dining Area
• 1st Floor Rooms: 1 Bedroom, Bath Main, Bath(s) Breakfast Room, Dining Room, Family Room, Foyer, Kitchen, Laundry Room, Living Room, Office, Pantry, Powder Room, Sunroom
• 2nd Floor Rooms: 4 Or More Bedrooms, Bath(s)
• Baths: Jetted Tub, Stall Shower
Exterior Features
Lot Features
•Cul-De-Sac, Level Lot
Exterior Features
•Patio, Thermal Windows/Doors, Brick, Composition Siding, Wood
HOA/Condo Information
HOA Fee Includes
•Maintenance-Common Area, Sewer Fees
Utilities
Heating
•Forced Hot Air, Gas-Natural
Sewer
•Association, Public Sewer
Additional Utilities
•All Underground, Gas-Natural
Miscellaneous
Lattitude : 40.58481
Longitude : -74.80304
MLS# : 3889175
Views : 28
Listing Courtesy: Christian Kavanaugh (chris@cksells.com) of KELLER WILLIAMS REALTY

0%

<1%

<2%

<2.5%

<3%

>=3%

0%

<1%

<2%

<2.5%

<3%

>=3%
Notes
Page: © 2024 EveryHome, Realtors, All Rights Reserved.
The data relating to real estate for sale on this website comes in part from the IDX Program of Garden State Multiple Listing Service, L.L.C. Real estate listings held by other brokerage firms are marked as IDX Listing. Information deemed reliable but not guaranteed. Copyright © 2024 Garden State Multiple Listing Service, L.L.C. All rights reserved. Notice: The dissemination of listings on this website does not constitute the consent required by N.J.A.C. 11:5.6.1 (n) for the advertisement of listings exclusively for sale by another broker. Any such consent must be obtained in writing from the listing broker.
Presentation: © 2024 EveryHome, Realtors, All Rights Reserved. EveryHome is licensed by the New Jersey Real Estate Commission - License 0901599
Real estate listings held by brokerage firms other than EveryHome are marked with the IDX icon and detailed information about each listing includes the name of the listing broker.
The information provided by this website is for the personal, non-commercial use of consumers and may not be used for any purpose other than to identify prospective properties consumers may be interested in purchasing.
Some properties which appear for sale on this website may no longer be available because they are under contract, have sold or are no longer being offered for sale.
Some real estate firms do not participate in IDX and their listings do not appear on this website. Some properties listed with participating firms do not appear on this website at the request of the seller. For information on those properties withheld from the internet, please call 215-699-5555








 <1%
<1%  <2%
<2%  <2.5%
<2.5%  <3%
<3%  >=3%
>=3%