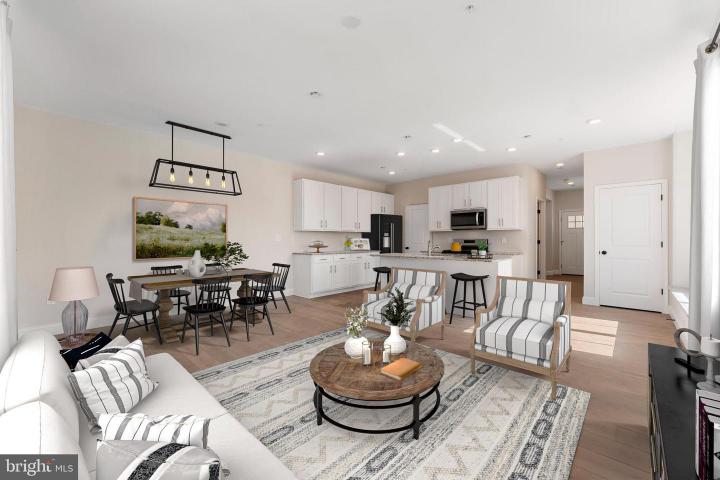For Sale
?
View other homes in Perkasie Borough, Ordered by Price
X
Asking Price - $464,530
Days on Market - 43
12 N Eighth Street
Perry Mill
Perkasie, PA 18944
Featured Agent
EveryHome Realtor
Asking Price
$464,530
Days on Market
43
Bedrooms
3
Full Baths
2
Partial Baths
1
Acres
0.06
Interior SqFt
1,901
Heating
Natural Gas
Cooling
Central A/C
Water
Public
Sewer
Public
Garages
1
Association
450 Quarterly
Cap Fee
750
8,066
Additional Details Below

EveryHome Agent
Views: 172
Featured Agent
EveryHome Realtor
Description
Located in the heart of Perkasie, The Winchester I is a beautifully designed three-story townhome, with a detached one car garage. Enter the home through a welcoming covered front porch and be greeted by an ideal open-concept living space. Perfect for entertaining friends and family, this spacious kitchen includes a large center island overlooking the great room and dining area. Enjoy the flexibility of gatherings that transition outdoors with ease. A flex room is also located on the first floor: your dream may be a home office or a designated play area Upstairs on the second floor you will find two generously sized bedrooms with walk-in closets, a full bathroom and a laundry closet. Continue to the third floor to your own private retreat! The spacious Owner’s Suite includes a full bath with a large tile shower, cultured marble topped vanity and a sizeable walk-in closet.
Room sizes
Living Room
11 x 10 Main Level
Dining Room
12 x 8 Main Level
Kitchen
10 x 19 Main Level
Great Room
12 x 11 Main Level
Primary Bath
10 x 6 Upper Level
Laundry
5 x 3 Upper Level
Master Bed
14 x 13 Upper Level
Bedroom 2
11 x 12 Upper Level
Bedroom 3
10 x 13 Upper Level
Bathroom 1
10 x 12 Upper Level
Half Bath
5 x 5 Main Level
Location
Driving Directions
New townhome community under construction in Perkasie. Perry Mill is in downtown Perkasie, off of W Market Street.
Listing Details
Summary
Architectural Type
•Federal
Garage(s)
•Garage - Rear Entry, Garage Door Opener, Additional Storage Area
Parking
•Asphalt Driveway, Detached Garage, Driveway, Alley
Interior Features
Flooring
•Carpet, Laminated, Vinyl
Basement
•Concrete Perimeter, Slab
Interior Features
•Carpet, Combination Kitchen/Dining, Dining Area, Family Room Off Kitchen, Floor Plan - Open, Kitchen - Eat-In, Kitchen - Efficiency, Kitchen - Island, Pantry, Primary Bath(s), Recessed Lighting, Sprinkler System, Door Features: Insulated, Laundry: Has Laundry, Hookup, Upper Floor
Appliances
•Built-In Microwave, Built-In Range, Dishwasher, Disposal, Energy Efficient Appliances, Energy Star Dishwasher, Microwave, Oven - Single, Oven/Range - Gas, Range Hood, Stainless Steel Appliances, Washer/Dryer Hookups Only, Water Heater, Water Heater - High-Efficiency
Rooms List
•Living Room, Dining Room, Primary Bedroom, Bedroom 2, Bedroom 3, Kitchen, Great Room, Laundry, Bathroom 1, Primary Bathroom, Half Bath
Exterior Features
Roofing
•Architectural Shingle, Asphalt, Pitched, Shingle
Lot Features
•Front Yard, Rear Yard
Exterior Features
•Gutter System, Sidewalks, Street Lights, Brick, Porch(es), Batts Insulation, Blown-In Insulation, Brick, Masonry, Stick Built, Vinyl Siding
Utilities
Cooling
•Central A/C, Programmable Thermostat, Electric
Heating
•Central, Forced Air, Natural Gas
Additional Utilities
•Under Ground, Broadband, Cable, Fiber Optic, LTE, Electric: 120/240V, 200+ Amp Service, 3 Phases, Circuit Breakers, Underground
Miscellaneous
Lattitude : 40.375460
Longitude : -75.296610
MLS# : PABU2066780
Views : 172
Listing Courtesy: Andrew Craig of Craig Properties Inc

0%

<1%

<2%

<2.5%

<3%

>=3%

0%

<1%

<2%

<2.5%

<3%

>=3%
Notes
Page: © 2024 EveryHome, Realtors, All Rights Reserved.
The data relating to real estate for sale on this website appears in part through the BRIGHT Internet Data Exchange program, a voluntary cooperative exchange of property listing data between licensed real estate brokerage firms, and is provided by BRIGHT through a licensing agreement. Listing information is from various brokers who participate in the Bright MLS IDX program and not all listings may be visible on the site. The property information being provided on or through the website is for the personal, non-commercial use of consumers and such information may not be used for any purpose other than to identify prospective properties consumers may be interested in purchasing. Some properties which appear for sale on the website may no longer be available because they are for instance, under contract, sold or are no longer being offered for sale. Property information displayed is deemed reliable but is not guaranteed. Copyright 2024 Bright MLS, Inc.
Presentation: © 2024 EveryHome, Realtors, All Rights Reserved. EveryHome is licensed by the Pennsylvania Real Estate Commission - License RB066839
Real estate listings held by brokerage firms other than EveryHome are marked with the IDX icon and detailed information about each listing includes the name of the listing broker.
The information provided by this website is for the personal, non-commercial use of consumers and may not be used for any purpose other than to identify prospective properties consumers may be interested in purchasing.
Some properties which appear for sale on this website may no longer be available because they are under contract, have sold or are no longer being offered for sale.
Some real estate firms do not participate in IDX and their listings do not appear on this website. Some properties listed with participating firms do not appear on this website at the request of the seller. For information on those properties withheld from the internet, please call 215-699-5555
(*) Neither the assessment nor the real estate tax amount was provided with this listing. EveryHome has provided this estimate.








 0%
0%  <1%
<1%  <2%
<2%  <2.5%
<2.5%  >=3%
>=3%