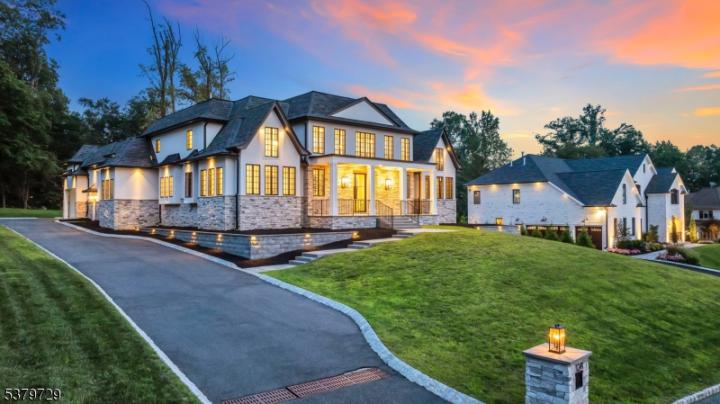For Sale
?
View other homes in North Caldwell Borough, Ordered by Price
X
Asking Price - $3,270,000
Days on Market - 23
12A Hamilton Drive West
North Caldwell , NJ 07006
Featured Agent
EveryHome Agent
Asking Price
$3,270,000
Days on Market
23
Bedrooms
4
Full Baths
3
Partial Baths
2
Acres
0.83
Interior Sqft
8,500
Age
3
Heating
Natural Gas
Fireplaces
3
Cooling
Central Air
Water
Public
Sewer
Public
Garages
3
Basement
Walkout
Taxes (2024)
$40,887
Parking
2 Cars
Additional Details Below

EveryHome Agent
Views: 7
Featured Agent
EveryHome Realtor
Description
North Caldwell's Future Landmark - Presented by Christie's International Real Estate, this modern chateau stands poised to set a new standard in town. Perched on a coveted hilltop, its commanding black-and-white facade, sculptural rooflines, and impeccable symmetry evoke both European grandeur and cutting-edge design. Created by Liggero Architecture and crafted with only the finest materials, the home is a study in refined drama. Through double iron-and-glass doors, soaring ceilings and walls of glass frame sweeping western views. The great room, anchored by a sleek fireplace and statement bar, flows effortlessly into a chef's kitchen where Shiloh cabinetry, thick-edge granite, and Wolf & Sub-Zero appliances create a space both functional and showstopping. A butler's pantry and hidden scullery cater to grand entertaining. The main-level primary suite is a private retreat with Vaulted Ceilings, two Italian-built closets, and a spa-inspired bath with White Volcanic Stone tub, walk-in shower, and private patio with fireplace. Upstairs, generous bedroom suites offer balconies, Vaulted Ceilings, and even hidden rooms. The 3,500 sq. ft. lower level is primed for a theater, game lounge, luxury bar, or au pair suite. With approved plans for a resort-style pool and outdoor kitchen, plus a 900 sq. ft., 3-car garage with lift-ready ceilings, this property offers both prestige and possibility. An address of distinction designed for those who expect nothing less than extraordinary.


Room sizes
Living Room
27 x 20 1st Floor
Dining Room
20 x 14 1st Floor
Kitchen
17 x 17 1st Floor
Family Room
15 x 27 1st Floor
Other Room 1
20 x 13 1st Floor
BedRoom 1
16 x 15 1st Floor
BedRoom 2
14 x 24 2nd Floor
BedRoom 3
18 x 19 2nd Floor
BedRoom 4
14 x 13 2nd Floor
Other Room 2
9 x 6 Ground Level
Other Room 3
7 x 10 1st Floor
Location
Driving Directions
Grandview Ave to Allen Road to Hamilton Drive West
Listing Details
Summary
Architectural Type
•Colonial, Custom Home
Garage(s)
•Built-In,Finished,Door Opener,Garage,Inside Entrance,Oversize
Parking
•2 Car Width, Blacktop, Driveway-Exclusive, Paver Block
Interior Features
Basement
•Finished-Partially, Full, Walkout, 1Bedroom,Exercise,GameRoom,Maid Quarters,Outside Entrance,Storage,Walkout
Fireplace(s)
•Family Room, Gas Fireplace, Living Room, Wood Burning
Interior Features
•Wet Bar,Cathedral Ceilings,High Ceilings,Stall Tub,Stereo System,Walk in Closets
Appliances
•Dishwasher, Dryer, Microwave Oven, Range/Oven-Gas, Refrigerator, Sump Pump, Washer, Wine Refrigerator
Rooms List
•Master Bedroom: 1st Floor, Dressing Room, Full Bath, Walk-In Closet
• Kitchen: Center Island, Eat-In Kitchen, Pantry
• 1st Floor Rooms: 1 Bedroom, Additional Bath, Dining Room, Vestibul, Family Room, Great Room, Inside Entrance, Kitchen, Laundry, Living Room, Mud Room, Office, Outside Entrance, Pantry, Porch, Powder Room
• 2nd Floor Rooms: 3 Bedroom, Attic, Additional Bath, Leisure
• Baths: Stall Shower And Tub
• Suite: Bedroom 1, Full Bath, Kitchen, Living Room
Exterior Features
Lot Features
•Mountain View
Exterior Features
•Curbs, Open Porch(es), Stucco
HOA/Condo Information
Community Features
•Storage
Utilities
Cooling
•4+ Units, Central Air, Multi-Zone Cooling
Heating
•4+ Units, Forced Hot Air, Multi-Zone, Radiant - Hot Water, Gas-Natural
Additional Utilities
•Electric, Gas-Natural
Miscellaneous
Lattitude : 40.8714523
Longitude : -74.259386
Listed By: Aryana Oveissi of CHRISTIE'S INT. REAL ESTATE GROUP

0%

<1%

<2%

<2.5%

<3%

>=3%

0%

<1%

<2%

<2.5%

<3%

>=3%


Notes
Page: © 2025 EveryHome, Realtors, All Rights Reserved.
The data relating to real estate for sale on this website comes in part from the IDX Program of Garden State Multiple Listing Service, L.L.C. Real estate listings held by other brokerage firms are marked as IDX Listing. Information deemed reliable but not guaranteed. Copyright © 2025 Garden State Multiple Listing Service, L.L.C. All rights reserved. Notice: The dissemination of listings on this website does not constitute the consent required by N.J.A.C. 11:5.6.1 (n) for the advertisement of listings exclusively for sale by another broker. Any such consent must be obtained in writing from the listing broker.
Presentation: © 2025 EveryHome, Realtors, All Rights Reserved. EveryHome is licensed by the New Jersey Real Estate Commission - License 0901599
Real estate listings held by brokerage firms other than EveryHome are marked with the IDX icon and detailed information about each listing includes the name of the listing broker.
The information provided by this website is for the personal, non-commercial use of consumers and may not be used for any purpose other than to identify prospective properties consumers may be interested in purchasing.
Some properties which appear for sale on this website may no longer be available because they are under contract, have sold or are no longer being offered for sale.
Some real estate firms do not participate in IDX and their listings do not appear on this website. Some properties listed with participating firms do not appear on this website at the request of the seller. For information on those properties withheld from the internet, please call 215-699-5555













 0%
0%  <1%
<1%  <2%
<2%  <2.5%
<2.5%  <3%
<3%  >=3%
>=3%



