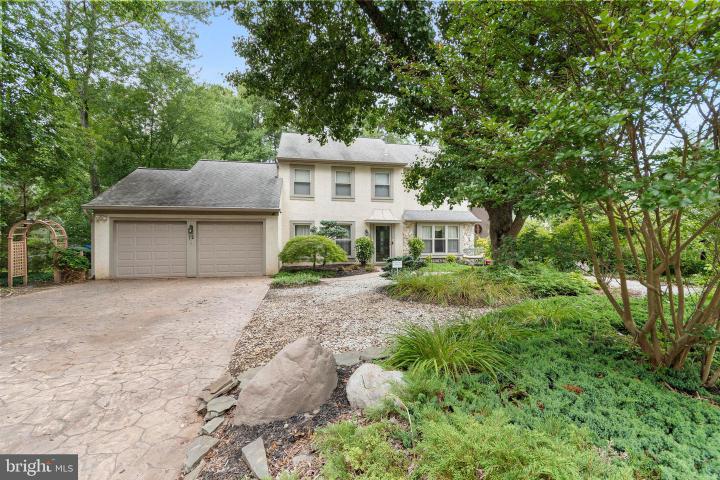For Sale
?
View other homes in Evesham Township, Ordered by Price
X
Asking Price - $509,900
Days on Market - 102
12 Coventry Cir E
Kings Grant
Marlton, NJ 08053
Featured Agent
EveryHome Realtor
Asking Price
$509,900
Days on Market
102
Bedrooms
4
Full Baths
2
Partial Baths
1
Acres
0.25
Interior SqFt
2,267
Age
40
Heating
Natural Gas
Fireplaces
1
Cooling
Central A/C
Water
Public
Sewer
Public
Garages
2
Taxes (2023)
9,639
Association
360 Per Year
Additional Details Below

EveryHome Agent
Views: 122
Featured Agent
EveryHome Realtor
Description
Your search for a new house will end when you see this one. This traditional 4 bedroom, 2.5 bath Pennington model offers almost 2,300 square feet of neutral toned living space and is move in ready. The main level features a traditional Living Room, large formal Dinning Room, half bath, huge Family Room with a stately brick wood burning fireplace adjacent to a large and open kitchen with island and peninsula counter, and a beautiful breakfast room overlooking a tranquil, private back yard and deck. Upstairs you will find four good size bedrooms including a large primary bedroom with amazing closet space En-Suite private bath Also featured is a spacious 2 car garage, large laundry area with sink, irrigation system and a tree adorned setting. Living in this great community offers a wonderful school system, a pool, private lakes, fishing, tennis, and walking/biking trails. The Kings Grant location is just minutes away from Rts 70, 73, the turnpike and shopping galore.
Room sizes
Living Room
13 x 16 Main Level
Dining Room
13 x 12 Main Level
Kitchen
11 x 13 Main Level
Family Room
22 x 13 Main Level
Mud Room
12 x 11 Main Level
Full Bath
9 x 10 Upper Level
Master Bed
12 x 18 Upper Level
Bedroom 2
13 x 15 Upper Level
Bedroom 3
15 x 11 Upper Level
Bedroom 4
11 x 11 Upper Level
Breakfast Room
11 x 12 Main Level
Primary Bath
8 x 7 Upper Level
Location
Listing Details
Summary
Architectural Type
•Contemporary
Garage(s)
•Garage Door Opener, Garage - Front Entry, Inside Access
Interior Features
Flooring
•Stone, Wood, Carpet
Fireplace(s)
•Brick, Mantel(s)
Interior Features
•Ceiling Fan(s), Floor Plan - Traditional, Kitchen - Island, Recessed Lighting, Walk-in Closet(s), Wood Floors, Laundry: Main Floor
Rooms List
•Living Room, Dining Room, Primary Bedroom, Bedroom 2, Bedroom 3, Bedroom 4, Kitchen, Family Room, Breakfast Room, Mud Room, Primary Bathroom, Full Bath
Exterior Features
Roofing
•Architectural Shingle
Lot Features
•Trees/Wooded
Exterior Features
•Stucco
Utilities
Cooling
•Ceiling Fan(s), Central A/C, Programmable Thermostat, Electric
Heating
•Forced Air, Programmable Thermostat, Natural Gas
Property History
Mar 28, 2024
Price Decrease
$559,900 to $509,900 (-8.93%)
Mar 4, 2024
Price Increase
$549,900 to $559,900 (1.82%)
Mar 2, 2024
Price Increase
$499,900 to $549,900 (10.00%)
Miscellaneous
Lattitude : 39.855910
Longitude : -74.883820
MLS# : NJBL2058798
Views : 122
Listing Courtesy: Stephen Clyde of RE/MAX Preferred - Medford

0%

<1%

<2%

<2.5%

<3%

>=3%

0%

<1%

<2%

<2.5%

<3%

>=3%
Notes
Page: © 2024 EveryHome, Realtors, All Rights Reserved.
The data relating to real estate for sale on this website appears in part through the BRIGHT Internet Data Exchange program, a voluntary cooperative exchange of property listing data between licensed real estate brokerage firms, and is provided by BRIGHT through a licensing agreement. Listing information is from various brokers who participate in the Bright MLS IDX program and not all listings may be visible on the site. The property information being provided on or through the website is for the personal, non-commercial use of consumers and such information may not be used for any purpose other than to identify prospective properties consumers may be interested in purchasing. Some properties which appear for sale on the website may no longer be available because they are for instance, under contract, sold or are no longer being offered for sale. Property information displayed is deemed reliable but is not guaranteed. Copyright 2024 Bright MLS, Inc.
Presentation: © 2024 EveryHome, Realtors, All Rights Reserved. EveryHome is licensed by the New Jersey Real Estate Commission - License 0901599
Real estate listings held by brokerage firms other than EveryHome are marked with the IDX icon and detailed information about each listing includes the name of the listing broker.
The information provided by this website is for the personal, non-commercial use of consumers and may not be used for any purpose other than to identify prospective properties consumers may be interested in purchasing.
Some properties which appear for sale on this website may no longer be available because they are under contract, have sold or are no longer being offered for sale.
Some real estate firms do not participate in IDX and their listings do not appear on this website. Some properties listed with participating firms do not appear on this website at the request of the seller. For information on those properties withheld from the internet, please call 215-699-5555








 0%
0%  <1%
<1%  <2%
<2%  <3%
<3%  >=3%
>=3%