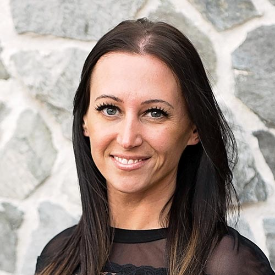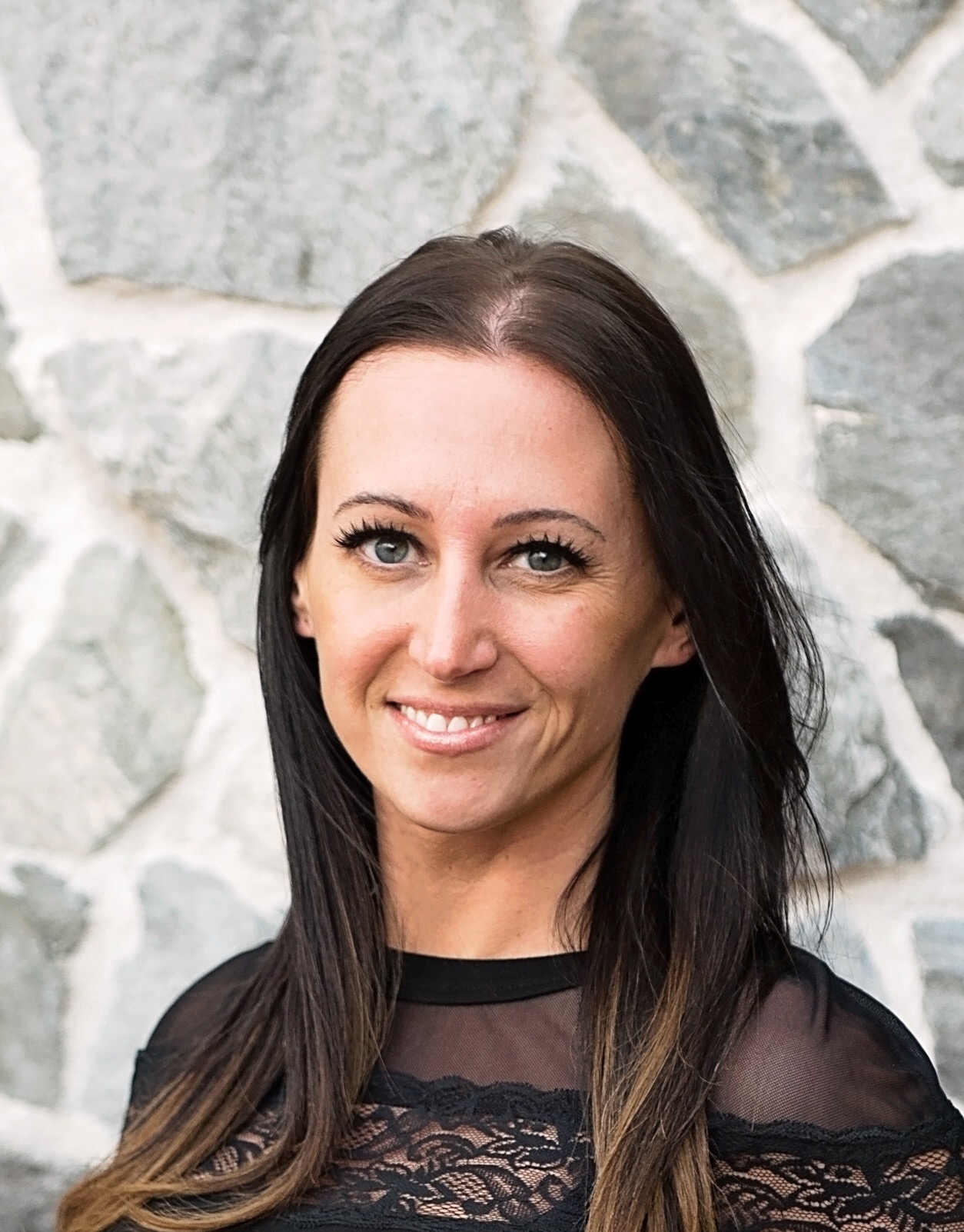Description
Generational Compound with all the luxuries & amenities one desires. Cascading pool with waterfall spa, guest house, pond, gardens and private property. Set down a quiet lane this resort-style estate is prime living-just one hour from NYC. A tranquil place to call home for the discerning buyer who can spot special custom home. A thoughtful and tasteful full renovation was completed in 2013. The neo-classical post-and-beam design is a unique dwelling with no comparison in its stature and setting.nnSituated high on a rock ledge with immaculate mature landscaping and ornate trees—from mighty Oaks and tall Hemlocks to Japanese Maples and Weeping Cherries—the property is a nature lover’s dream.nnThe property features a 3,500 sq ft main house with 3 bedrooms and 3.5 bathrooms, flexibility for a 4th bedroom in main house, and a 1,500 SF 1-bedroom, 1-bath guest cottage with a separate driveway. Perfect for guests, staff living quarters, and/or rental income.nnThe main house features grand stone piers surrounding a large outdoor wrap-around deck with metal railing and Ipe wood, as well as a spacious stone patio overlooking a 13-foot-deep heated pool with spillover spa, all surrounded by stone. The stone patio includes a built-in stainless steel BBQ, also encased in stone, with an outdoor Viking refrigerator and built-in outdoor speakers for the pool area and patio.nnLarge stone steps lead to the patio and pool area, with a secluded wood walkway and level park-like lawn leading to the guest cottage. The pool area feels completely separate and extremely private, yet remains visible from the main house.nnA large spring-fed pond is great for canoeing and kayaking, and the property includes lake rights to Lake Kitchawan, just a short walk down the private road.nnThe immaculate and well-maintained interior is anchored by a free-floating cantilevered staircase that serves all three floors of the home and becomes an artistic focal point of the house. It features a sunken living room with an open floor plan, plenty of natural light, a stone-faced wood-burning fireplace—French doors open to the wrap around porch and patio ideal for hosting guests and parties.nnThe main bedroom feels like a separate guest suite, part of the 2013 addition. This spacious room boasts 20-foot ceilings, pond views, marble bath and a walk-in closet.nnA built-in music system is installed throughout most of the home, along with modern top-of-the-line appliances: Viking range, Miele dishwasher & Liebherr refrigerator. The kitchen features granite countertops and is flooded with natural light from three skylights and 20-foot ceilings.nnWood floors run throughout the house, with a marble-tiled floor in the front entrance.nnThe home is equipped with propane heat and central air, served by one 1,000-gallon buried tank with stone surround for the main house, and another 1,000-gallon buried tank for the guest cottage and pool/spa heat.nnAdditional features include an outdoor shower, steam shower in the third-floor bathroom, fire pit, fenced dog pen, shed, gravel driveways, well with water treatment system, gas fireplace with stone surround on the first floor. nnA wonderful retreat not to be missed.









 0%
0%  <1%
<1%  <2%
<2%  <2.5%
<2.5%  <3%
<3%  >=3%
>=3%

