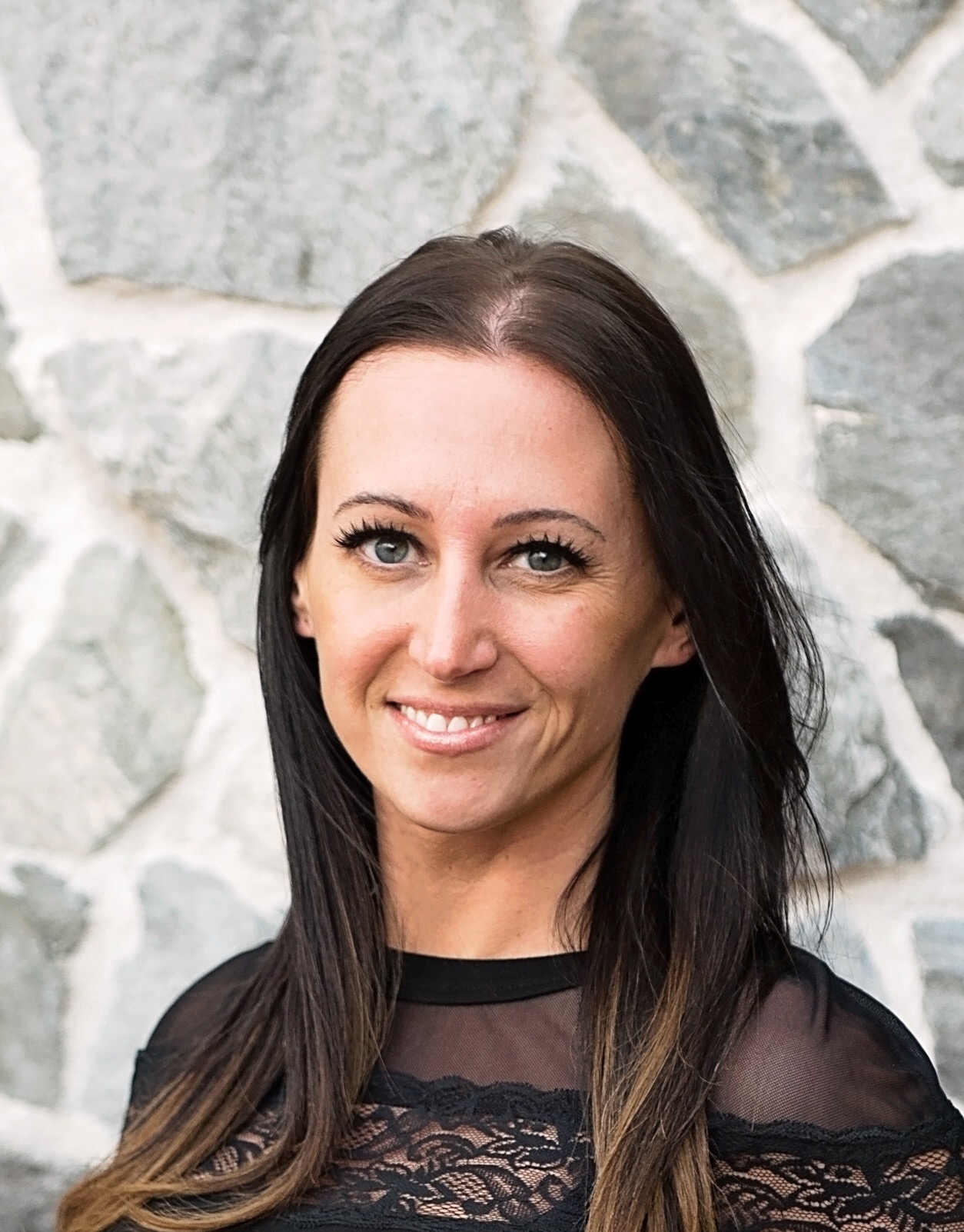For Sale
?
View other homes in Hartsdale, Ordered by Price
X
Asking Price - $865,000
Days on Market - 57
12 Birchwood Lane
Hartsdale, NY 10530
Featured Agent
EveryHome Agent
Asking Price
$865,000
Days on Market
57
Bedrooms
4
Full Baths
2
Partial Baths
0
Acres
0.46
Interior Sqft
1,740
Age
72
Heating
Natural Gas
Fireplaces
1
Cooling
Central Air
Water
Public
Sewer
Private
Garages
2
Basement
Walkout
Taxes
$19,203
Parking
Attached
Additional Details Below

EveryHome Agent
Views: 25
Featured Agent
EveryHome Realtor
Description
An absolute gem, situated perfectly on almost 1/2 acre on a tree lined street close to all. Every inch of this home has been lovingly maintained and/or renovated to absolute perfection. If you want move right in, this is it! Center Hall Cape boasts extra large rooms including 4 Bedrooms (your choice of which to make the Primary), Living Room with stunning fireplace, recessed lights, hardwood floors, open concept, recently renovated Kitchen which is now open to Dining Room! A full walk out basement with a room that is half the size of the house can easily be finished and won't interfere with your Laundry Room, Workshop or Utility Room. Expansive, park like backyard is stunning with a beautiful composite deck and mature landscaping. Generator hook up, foam insulation in attic. Updates include roof, hw heater, deck, HVAC, Kitchen and Baths. Close to transportation, parks, highways. This is not one to miss!
Location
Driving Directions
Ridge Road to Birchwood to #12 on the right.
Listing Details
Summary
Architectural Type
•Cape Cod
Parking
•Attached, 2 Car Attached
Interior Features
Basement
•Full, Unfinished, Walk-Out Access
Exclusions
•Curtains/Drapes, Generator, Video Cameras
Interior Features
•Master Downstairs, First Floor Bedroom, Entrance Foyer, Granite Counters, Open kitchen, Pantry
Appliances
•Dishwasher, Dryer, Oven, Refrigerator, Washer
Exterior Features
Lot Features
•Near Public Transit
Additional Exterior Features
•Curtains/Drapes, Generator, Video Cameras
Utilities
Heating
•Natural Gas, Forced Air
Hot Water
•Gas Stand Alone
Miscellaneous
Lattitude : 41.01766
Longitude : -73.81556
MLS# : ONEH6297433
Views : 25
Listing Courtesy: Renata Douglass of Houlihan Lawrence Inc.

0%

<1%

<2%

<2.5%

<3%

>=3%

0%

<1%

<2%

<2.5%

<3%

>=3%
Notes
Page: © 2024 EveryHome, Realtors, All Rights Reserved.
The data relating to real estate for sale or lease on this web site comes in part from OneKey™ MLS. Real estate listings held by brokerage firms are marked with the OneKey™ MLS logo or an abbreviated logo and detailed information about them includes the name of the listing broker. IDX information is provided exclusively for personal, non-commercial use, and may not be used for any purpose other than to identify prospective properties consumers may be interested in purchasing. Information is deemed reliable but not guaranteed. Copyright 2024 OneKey™ MLS. All rights reserved.
Presentation: © 2024 EveryHome, Realtors, All Rights Reserved. EveryHome is licensed by the New York Real Estate Commission - License 103112063
Real estate listings held by brokerage firms other than EveryHome are marked with the IDX icon and detailed information about each listing includes the name of the listing broker.
The information provided by this website is for the personal, non-commercial use of consumers and may not be used for any purpose other than to identify prospective properties consumers may be interested in purchasing.
Some properties which appear for sale on this website may no longer be available because they are under contract, have sold or are no longer being offered for sale.
Some real estate firms do not participate in IDX and their listings do not appear on this website. Some properties listed with participating firms do not appear on this website at the request of the seller. For information on those properties withheld from the internet, please call 215-699-5555








 <1%
<1%  <2%
<2%  <2.5%
<2.5%  <3%
<3%  >=3%
>=3%