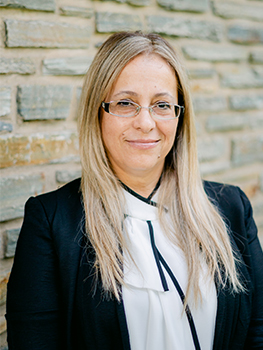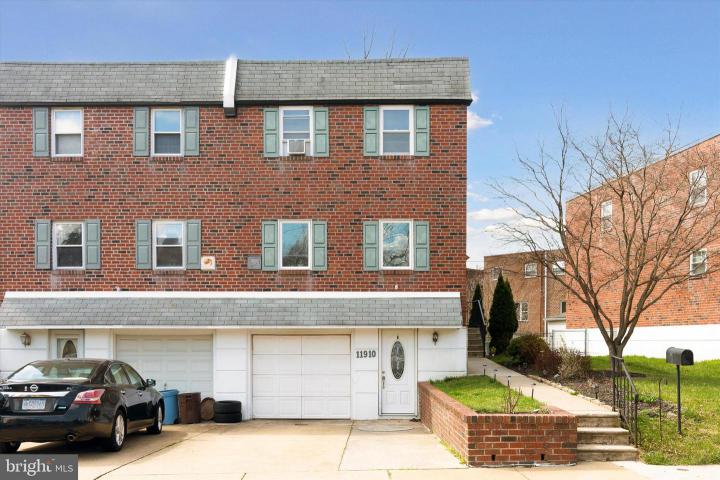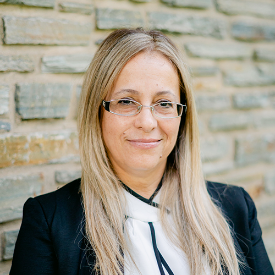No Longer Available
Asking Price - $467,000
Days on Market - 36
No Longer Available
11910 Barlow Street
Somerton
Philadelphia, PA 19116
Featured Agent
EveryHome Realtor
Asking Price
$467,000
Days on Market
36
No Longer Available
Bedrooms
3
Full Baths
3
Partial Baths
1
Acres
0.10
Interior SqFt
1,877
Age
59
Heating
Natural Gas
Cooling
Central A/C
Water
Public
Sewer
Public
Garages
1
Taxes (2023)
3,997
Additional Details Below

EveryHome Realtor
Views: 64
Featured Agent
EveryHome Realtor
Description
Welcome to 11910 Barlow St, nestled in the desirable Somerton section of Northeast Philadelphia. This spacious twin house offers the perfect blend of comfort, convenience, and modern elegance! A home has undergone a stunning transformation in the last four years, renovated from top to bottom. You'll find a contemporary kitchen with granite countertops, stainless steel appliances. New floors throughout. The whole house was freshly painted. Every one of the 4 bathrooms has been renovated. Plus, upgraded lighting, and the majority of windows have been replaced. Any many MANY more upgrades Main level features traditional floorplan with spacious living room, formal dining room, and gorgeous eat-in kitchen. Half bath and laundry on the main level add convenience and comfort. Elegant staircase with custom railings leads to the upper level where you find three generously sized bedrooms, including a master suite complete with a private En-Suite bathroom for added luxury and privacy. Each bedroom offers cozy accommodation and ample closet space. But the best part? There's a separate lower-level “in-law suite” with its own entrance, bathroom, laundry, and modern kitchen—perfect for guests or multi-generational living. A fully fenced yard, recently updated walkways and well-maintained landscaping complete the exterior. Don't miss your chance to own this exceptional property—schedule your private showing today at 11910 Barlow St!
Location
Driving Directions
Turn left onto Proctor Rd. Turn left onto Kelvin Ave. Turn right onto Barlow St
Listing Details
Summary
Architectural Type
•Straight Thru, Traditional
Garage(s)
•Garage - Front Entry
Parking
•Paved Driveway, Driveway, Attached Garage
Interior Features
Flooring
•Hardwood, Ceramic Tile, Laminated, Luxury Vinyl Plank
Basement
•Fully Finished, Garage Access, Improved, Walkout Level, Daylight, Full, Front Entrance, Heated, Permanent
Interior Features
•Dining Area, Floor Plan - Traditional, Formal/Separate Dining Room, Kitchen - Eat-In, Primary Bath(s), Recessed Lighting, Door Features: Sliding Glass, Storm, Laundry: Main Floor, Lower Floor, Washer In Unit, Dryer In Unit
Appliances
•Disposal, Dryer, Exhaust Fan, Extra Refrigerator/Freezer, Microwave, Refrigerator, Water Heater, Dishwasher, Oven/Range - Gas, Range Hood, Washer
Rooms List
•Dining Room, Primary Bedroom, Bedroom 2, Bedroom 3, Kitchen, Family Room, Bathroom 2, Bathroom 3, Primary Bathroom
Exterior Features
Lot Features
•Cul-de-sac, Front Yard, Rear Yard, Landscaping, SideYard(s)
Exterior Features
•Play Area, Play Equipment, Sidewalks, Masonry, Brick Front
Utilities
Cooling
•Central A/C, Natural Gas
Heating
•Forced Air, Natural Gas
Property History
Mar 30, 2024
Price Increase
$467,000 to $470,000 (0.64%)
Mar 30, 2024
Price Increase
$467,000 to $470,000 (0.64%)
Mar 30, 2024
Price Increase
$467,000 to $470,000 (0.64%)
Mar 30, 2024
Price Increase
$467,000 to $470,000 (0.64%)
Mar 30, 2024
Price Increase
$467,000 to $470,000 (0.64%)
Mar 30, 2024
Price Increase
$467,000 to $470,000 (0.64%)
Mar 30, 2024
Price Increase
$467,000 to $470,000 (0.64%)
Miscellaneous
Lattitude : 40.117565
Longitude : -75.012390
MLS# : PAPH2334136
Views : 64
Listing Courtesy: Anastasia Gelashvili of RE/MAX Keystone

0%

<1%

<2%

<2.5%

<3%

>=3%

0%

<1%

<2%

<2.5%

<3%

>=3%
Notes
Page: © 2024 EveryHome, Realtors, All Rights Reserved.
The data relating to real estate for sale on this website appears in part through the BRIGHT Internet Data Exchange program, a voluntary cooperative exchange of property listing data between licensed real estate brokerage firms, and is provided by BRIGHT through a licensing agreement. Listing information is from various brokers who participate in the Bright MLS IDX program and not all listings may be visible on the site. The property information being provided on or through the website is for the personal, non-commercial use of consumers and such information may not be used for any purpose other than to identify prospective properties consumers may be interested in purchasing. Some properties which appear for sale on the website may no longer be available because they are for instance, under contract, sold or are no longer being offered for sale. Property information displayed is deemed reliable but is not guaranteed. Copyright 2024 Bright MLS, Inc.
Presentation: © 2024 EveryHome, Realtors, All Rights Reserved. EveryHome is licensed by the Pennsylvania Real Estate Commission - License RB066839
Real estate listings held by brokerage firms other than EveryHome are marked with the IDX icon and detailed information about each listing includes the name of the listing broker.
The information provided by this website is for the personal, non-commercial use of consumers and may not be used for any purpose other than to identify prospective properties consumers may be interested in purchasing.
Some properties which appear for sale on this website may no longer be available because they are under contract, have sold or are no longer being offered for sale.
Some real estate firms do not participate in IDX and their listings do not appear on this website. Some properties listed with participating firms do not appear on this website at the request of the seller. For information on those properties withheld from the internet, please call 215-699-5555








 0%
0%  <1%
<1%  <2%
<2%  <2.5%
<2.5%  >=3%
>=3%