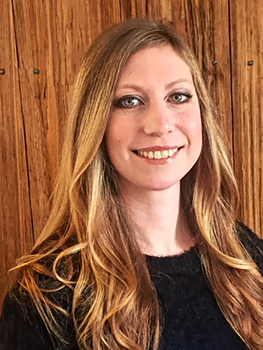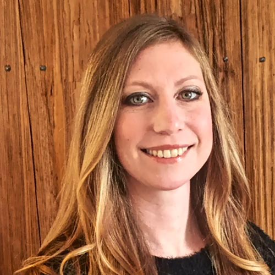For Sale
?
View other homes in Rittenhouse Square, Ordered by Price
X
Asking Price - $2,100,000
Days on Market - 28
119 N 23rd Street
Logan Square
Philadelphia, PA 19103
Featured Agent
EveryHome Agent
Asking Price
$2,100,000
Days on Market
28
Bedrooms
3
Full Baths
3
Partial Baths
2
Acres
0.02
Interior SqFt
3,230
Age
4
Heating
Natural Gas
Cooling
Central A/C
Water
Public
Sewer
Public
Garages
3
Taxes (2025)
4,136
Association
250 Per Year
Additional Details Below

EveryHome Agent
Views: 38
Featured Agent
EveryHome Realtor
Description
Welcome to Logan 23, where architectural beauty meets effortless living. Designed by renowned architect Cecil Baker, this exclusive collection of 16 residences blends elevated luxury with thoughtful comfort. Enter inside and take the private 5-stop elevator from your 3-car garage to sunlit living spaces featuring floor-to-ceiling windows, hardwood floors, and private balconies off both the living room and primary suite The gourmet kitchen, outfitted with Wolf & Sub-Zero appliances, quartz countertops, solid wood cabinetry, and generous island seating with the waterfall custom countertops invites gatherings large and small. Upstairs, the serene primary suite offers oversized closets and a spa-inspired bath with a freestanding oval tub and a glass-enclosed walk-in shower complete with body sprays and dual handhelds. A private roof deck crowns your home, offering sweeping skyline views with options to add a plunge pool and outdoor kitchen. Additional luxury features include a full-size laundry room with washer and dryer, designer staircases with metal railings, multi-zone HVAC, motorized shades, an advanced alarm system, Kohler plumbing fixtures, LED lighting, and a Control4 smart home system for total convenience and security. 8 years remaining on the full 10 Year tax abatement. Located just minutes from Rittenhouse Square and the exclusive Fitler Club, and only five minutes from 30th Street Station, the Philadelphia Museum of Art, multiple grocery stores, restaurants, and premier shopping destinations, Logan 23 offers more than a home, it’s a lifestyle.


Location
Driving Directions
119 N 23rd
Listing Details
Summary
Architectural Type
•Contemporary
Garage(s)
•Garage - Rear Entry, Garage Door Opener, Inside Access, Oversized
Parking
•Fenced, Heated, Private, Under Home Parking, Attached Garage
Interior Features
Flooring
•Engineered Wood
Basement
•Concrete Perimeter
Interior Features
•Bathroom - Walk-In Shower, Built-Ins, Dining Area, Elevator, Kitchen - Gourmet, Kitchen - Island, Recessed Lighting, Sound System, Walk-in Closet(s), Laundry: Dryer In Unit, Washer In Unit
Appliances
•Built-In Microwave, Built-In Range, Cooktop, Dishwasher, Disposal, Stainless Steel Appliances
Exterior Features
Exterior Features
•BBQ Grill, Hot Tub, Roof Deck, Sidewalks, Balconies- Multiple, Deck(s), Roof, Masonry
HOA/Condo Information
HOA Fee Includes
•Snow Removal, Trash, Reserve Funds, Lawn Maintenance
Community Features
•Gated Community
Utilities
Cooling
•Central A/C, Electric
Heating
•Forced Air, Natural Gas
Hot Water
•Instant Hot Water
Miscellaneous
Lattitude : 39.956721
Longitude : -75.177087
MLS# : PAPH2526956
Views : 38
Listing Courtesy: William Walsh of KW Empower

0%

<1%

<2%

<2.5%

<3%

>=3%

0%

<1%

<2%

<2.5%

<3%

>=3%


Notes
Page: © 2025 EveryHome, Realtors, All Rights Reserved.
The data relating to real estate for sale on this website appears in part through the BRIGHT Internet Data Exchange program, a voluntary cooperative exchange of property listing data between licensed real estate brokerage firms, and is provided by BRIGHT through a licensing agreement. Listing information is from various brokers who participate in the Bright MLS IDX program and not all listings may be visible on the site. The property information being provided on or through the website is for the personal, non-commercial use of consumers and such information may not be used for any purpose other than to identify prospective properties consumers may be interested in purchasing. Some properties which appear for sale on the website may no longer be available because they are for instance, under contract, sold or are no longer being offered for sale. Property information displayed is deemed reliable but is not guaranteed. Copyright 2025 Bright MLS, Inc.
Presentation: © 2025 EveryHome, Realtors, All Rights Reserved. EveryHome is licensed by the Pennsylvania Real Estate Commission - License RB066839
Real estate listings held by brokerage firms other than EveryHome are marked with the IDX icon and detailed information about each listing includes the name of the listing broker.
The information provided by this website is for the personal, non-commercial use of consumers and may not be used for any purpose other than to identify prospective properties consumers may be interested in purchasing.
Some properties which appear for sale on this website may no longer be available because they are under contract, have sold or are no longer being offered for sale.
Some real estate firms do not participate in IDX and their listings do not appear on this website. Some properties listed with participating firms do not appear on this website at the request of the seller. For information on those properties withheld from the internet, please call 215-699-5555













 0%
0%  <1%
<1%  <2%
<2%  <2.5%
<2.5%  <3%
<3%  >=3%
>=3%

