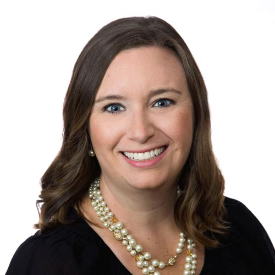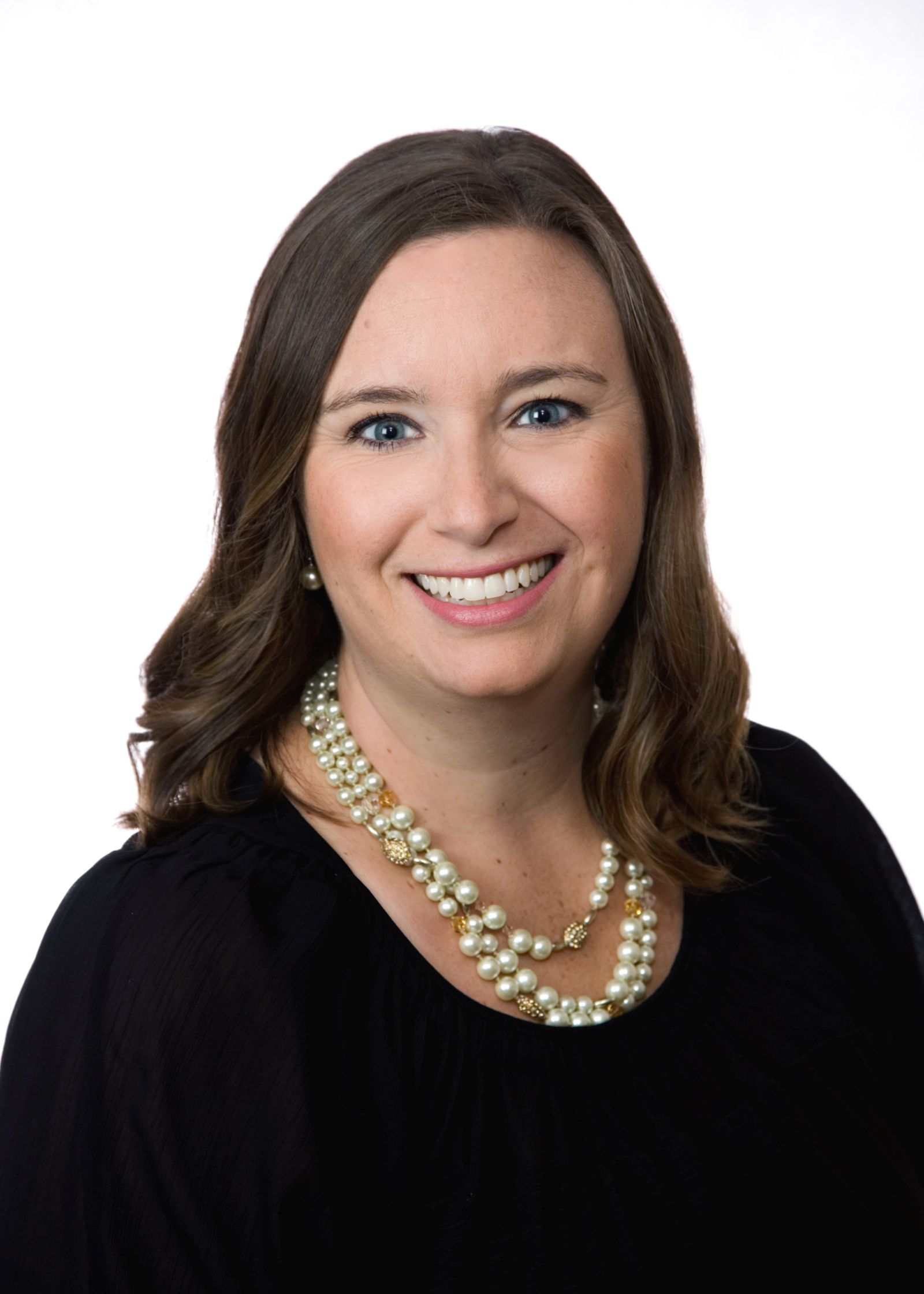Description
Welcome to luxury living in Blue Bell Country Club with this fabulous 4 bed, 2 full, 2 half bath home with extended two-car garage which provides for extra storage. This lovely home sits on a highly desirable premium lot within walking distance of the golf course club house overlooking the 9th hole, pond, fountain, and wedding gardens! As a resident of Blue Bell Country Club, you'll enjoy unparalleled amenities, including three outdoor pools, tennis, pickleball, and basketball courts, a playground, an array of social clubs and activities, and a low cost gym membership available ensuring a lifestyle of leisure and enjoyment. This modified Cornell Provincial with charming brick courtyard patio entry, one of the few homes in the neighborhood with this detail. Stepping inside, you're greeted by a grand two-story foyer bathed in natural light from the palladian window above. To the right of the foyer, French doors open into the home office boasting beautiful built-in shelving while another set of French doors provides convenient access to the front courtyard, seamlessly blending indoor and outdoor living. Continuing through the main level, you'll find the formal living room, where a stately brick fireplace serves as the focal point, creating a warm and inviting atmosphere for gatherings with family and friends. Plantation shutters adorn the elegant arch windows, adding a touch of Provincial charm to the space. The living room flows seamlessly into the adjacent dining room, where built-in corner cabinets provide the perfect showcase for your fine china, creating an ideal setting for intimate dinner parties or holiday gatherings. The heart of the home lies in the expansive two-story family room with rear staircase, where another brick fireplace takes center stage. Skylights overhead bathe the room in sunlight, while a built-in wet bar and wine rack add to the allure, making this the perfect space for entertaining guests or relaxing with loved ones. A doorway leads to the sunroom, a tranquil retreat flooded with natural light and offering access to the oversized rear deck with hardline gas firepit and fenced in yard, where you can barbecue with ease using the gas hookup and enjoy the picturesque views of the golf course. Off the family room, the kitchen features granite countertops, a tile backsplash, wall oven with built-in microwave above and gas cooktop on a center island and plenty of cabinet space. A breakfast area bathed in sunlight from yet another skylight provides the perfect spot for casual meals or morning coffee, while a nearby laundry room and half bath offer added convenience for daily living. Ascending the staircase to the second floor, you'll discover the luxurious primary suite, a private oasis boasting a sitting area with Juliette balcony overlooking the courtyard below. A massive walk-in closet provides ample storage space, while the En-Suite bath comes complete with a stall shower, and soaking tub. Three generously sized bedrooms and a full hall bath complete the second floor, offering plenty of space for family and guests alike. Downstairs, the fully finished basement provides even more living space, with a versatile layout that includes an exercise room, craft room, fairytale playroom, areas for recreation and additional gatherings as well as another half bath which could be converted into a full bath. The property also has dual zoned HVAC for added comfort and convenience. Don't miss out on this extraordinary opportunity to become part of this friendly, active, and fun-filled community! Contact us today to schedule your private showing and experience the luxury lifestyle that awaits you at Blue Bell Country Club.








 0%
0%  <1%
<1%  <2%
<2%  <2.5%
<2.5%  >=3%
>=3%