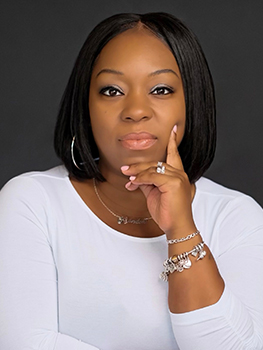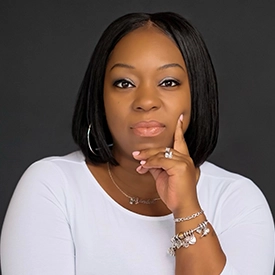For Sale
?
View other homes in Waccabuc, Ordered by Price
X
Asking Price - $4,125,000
Days on Market - 48
118 Mead Street
Waccabuc, NY 10597
Featured Agent
EveryHome Realtor
Asking Price
$4,125,000
Days on Market
48
Bedrooms
4
Full Baths
3
Partial Baths
1
Acres
6.02
Interior Sqft
5,552
Age
32
Heating
Oil
Cooling
Central Air
Water
Well
Sewer
Private
Garages
3
Basement
Partial
Taxes
$34,295
Parking
Attached
Additional Details Below

EveryHome Realtor
Views: 31
Featured Agent
EveryHome Realtor
Description
Pastoral Meadows & Wide, Open Skies. Adjoining protected conservancy lands, over six breathtaking acres of open meadowland. Spectacular grounds with magnificent Copper Beech, Magnolia and Weeping Cherry. Gorgeous gardens with a myriad of flowering perennials. Stunning Shingle Country House with sun-filled rooms and incredible open floorplan. Beautifully proportioned rooms with high ceilings and fabulous detailing. Exquisitely appointed spaces with custom wall treatments and specialty lighting. Impressive Entrance Hall. Elegant Living Room. Formal Dining Room with doors to pergola-covered terrace with scenic view. Chef's Kitchen with hand-crafted Jem Woodworking cabinetry, marble counters & high-end appliances. Private First Floor Primary Suite with Dressing Room and opulent Bath with gorgeous Onyx floor. Choice of Offices for working remotely. Three additional, spacious Bedrooms. Every amenity. Located in a foremost estate area.Truly magnificent!
Location
Driving Directions
118 Mead Street, Waccabuc
Listing Details
Summary
Design Type
• Frame, Shingle Siding
Architectural Type
•Farmhouse, Arts and Crafts
Parking
•Attached, 3 Car Attached, Driveway
Interior Features
Basement
•Crawl Space, Partial
Exclusions
•Chandelier(s),
Interior Features
•Master Downstairs, Cathedral Ceiling(s), Chefs Kitchen, Den/Family Room, Dressing Room, Double Vanity, Eat-in Kitchen, Heated Floors, Home Office, Kitchen Island, Master Bath, Open kitchen, Powder Room, Soaking Tub, Storage
Exterior Features
Lot Features
•Level, Stone/Brick Wall, Private
Additional Exterior Features
•Chandelier(s),
Utilities
Heating
•Oil, Hydro Air, Radiant
Hot Water
•Indirect Tank,
Miscellaneous
Lattitude : 41.29334
Longitude : -73.59822
MLS# : ONEH6296388
Views : 31
Listing Courtesy: Mary Dowdle of Ginnel Real Estate

0%

<1%

<2%

<2.5%

<3%

>=3%

0%

<1%

<2%

<2.5%

<3%

>=3%
Notes
Page: © 2024 EveryHome, Realtors, All Rights Reserved.
The data relating to real estate for sale or lease on this web site comes in part from OneKey™ MLS. Real estate listings held by brokerage firms are marked with the OneKey™ MLS logo or an abbreviated logo and detailed information about them includes the name of the listing broker. IDX information is provided exclusively for personal, non-commercial use, and may not be used for any purpose other than to identify prospective properties consumers may be interested in purchasing. Information is deemed reliable but not guaranteed. Copyright 2024 OneKey™ MLS. All rights reserved.
Presentation: © 2024 EveryHome, Realtors, All Rights Reserved. EveryHome is licensed by the New York Real Estate Commission - License 103112063
Real estate listings held by brokerage firms other than EveryHome are marked with the IDX icon and detailed information about each listing includes the name of the listing broker.
The information provided by this website is for the personal, non-commercial use of consumers and may not be used for any purpose other than to identify prospective properties consumers may be interested in purchasing.
Some properties which appear for sale on this website may no longer be available because they are under contract, have sold or are no longer being offered for sale.
Some real estate firms do not participate in IDX and their listings do not appear on this website. Some properties listed with participating firms do not appear on this website at the request of the seller. For information on those properties withheld from the internet, please call 215-699-5555








 <1%
<1%  <2%
<2%  <2.5%
<2.5%  <3%
<3%  >=3%
>=3%