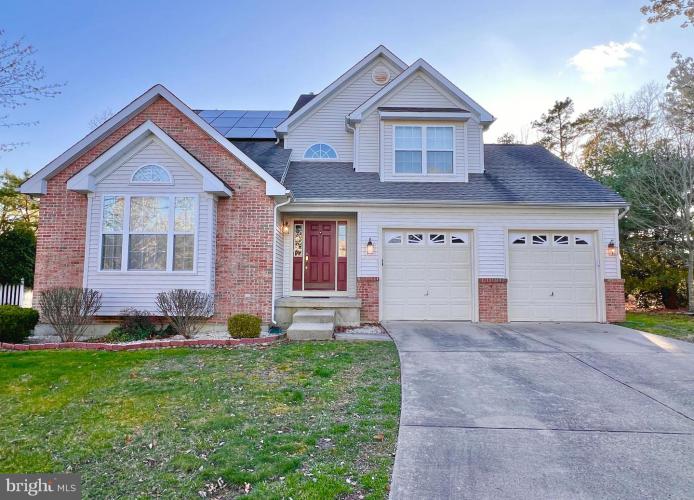For Sale
?
View other homes in Hamilton Township, Ordered by Price
X
Asking Price - $470,000
Days on Market - 30
118 Camelot Circle
Victoria Crossing
Mays Landing, NJ 08330
Featured Agent
EveryHome Agent
Asking Price
$470,000
Days on Market
30
Bedrooms
4
Full Baths
3
Partial Baths
1
Acres
0.22
Interior SqFt
2,491
Age
21
Heating
Natural Gas
Fireplaces
2
Cooling
Central A/C
Water
Public
Sewer
Public
Garages
2
Taxes (2023)
8,858
Association
174 Quarterly
Additional Details Below

EveryHome Agent
Views: 10
Featured Agent
EveryHome Realtor
Description
This outstanding home in Victoria Crossings offers a blend of luxury and practicality, making it an ideal choice for those seeking comfort and style. Beautifully decorated from top to bottom this home features 4 bedrooms, 3.5 bathrooms, Guest room, fully finished basement, 2 car garage plus updated Refrigerator, Oven/Stove, Water Heater, Heater and AC Crown molding and luxury craftsmanship can be seen throughout the home starting with your first step as you walk into an impressive 2-story foyer entryway with winding staircase leading upstairs to 4 large bedrooms with 2 full bathrooms upstairs. The main bedroom has a walk-in closet, with a private bathroom. Three additional bedrooms offer plenty of room for accommodating guests or large families. The main floor offers a spacious open concept. Relax next to the gas fireplace in the living room featuring extra-large windows providing ample natural light throughout the home. The dining room offers a area perfect for formal dinners or and kitchen. The kitchen is a home cooks dream with stainless-steel appliances, lots of cabinets and countertop space as well as an island with stools. Off the kitchen is a lounge/den perfect for watching sports or entertainment. In addition to all of that, the home offers a fully finished basement complete with bar, extra sitting room, guest room and full bathroom with a jet soak tub. The backyard is complete with a deck and plenty of room for outdoor entertainment. Conveniently located near shopping, dining, community pool and other amenities. Only 25 minutes away from the beach this home offers it all. This home truly offers it all – from its elegant interior to its convenient location and outdoor entertainment space. Do not miss the opportunity to schedule an appointment and see it for yourself!
Location
Driving Directions
From Victoria Dr. Turn onto Camelot Circle. POI is on the Left.
Listing Details
Summary
Architectural Type
•Colonial
Garage(s)
•Garage Door Opener, Oversized
Parking
•Concrete Driveway, Free, Attached Garage, Driveway, On Street
Interior Features
Flooring
•Laminated, Carpet
Basement
•Full, Fully Finished, Sump Pump, Shelving, Slab
Fireplace(s)
•Fireplace - Glass Doors, Gas/Propane
Interior Features
•Attic, Ceiling Fan(s), Carpet, Chair Railings, Crown Moldings, Curved Staircase, Dining Area, Family Room Off Kitchen, Floor Plan - Traditional, Formal/Separate Dining Room, Recessed Lighting, Soaking Tub, Walk-in Closet(s), Window Treatments, Door Features: Storm, Laundry: Main Floor
Appliances
•Dishwasher, Microwave, Oven/Range - Gas, Refrigerator, Washer, Dryer
Exterior Features
Exterior Features
•BBQ Grill, Deck(s), Frame
HOA/Condo Information
HOA Fee Includes
•Common Area Maintenance, Pool(s)
Utilities
Cooling
•Central A/C, Ceiling Fan(s), Electric
Heating
•Central, Natural Gas
Sewer
•Public Septic, Public Sewer
Additional Utilities
•Cable TV, Cable
Miscellaneous
Lattitude : 39.430446
Longitude : -74.638351
MLS# : NJAC2011708
Views : 10
Listing Courtesy: Tracy Gallo of Exit Homestead Realty Professionals

0%

<1%

<2%

<2.5%

<3%

>=3%

0%

<1%

<2%

<2.5%

<3%

>=3%
Notes
Page: © 2024 EveryHome, Realtors, All Rights Reserved.
The data relating to real estate for sale on this website appears in part through the BRIGHT Internet Data Exchange program, a voluntary cooperative exchange of property listing data between licensed real estate brokerage firms, and is provided by BRIGHT through a licensing agreement. Listing information is from various brokers who participate in the Bright MLS IDX program and not all listings may be visible on the site. The property information being provided on or through the website is for the personal, non-commercial use of consumers and such information may not be used for any purpose other than to identify prospective properties consumers may be interested in purchasing. Some properties which appear for sale on the website may no longer be available because they are for instance, under contract, sold or are no longer being offered for sale. Property information displayed is deemed reliable but is not guaranteed. Copyright 2024 Bright MLS, Inc.
Presentation: © 2024 EveryHome, Realtors, All Rights Reserved. EveryHome is licensed by the New Jersey Real Estate Commission - License 0901599
Real estate listings held by brokerage firms other than EveryHome are marked with the IDX icon and detailed information about each listing includes the name of the listing broker.
The information provided by this website is for the personal, non-commercial use of consumers and may not be used for any purpose other than to identify prospective properties consumers may be interested in purchasing.
Some properties which appear for sale on this website may no longer be available because they are under contract, have sold or are no longer being offered for sale.
Some real estate firms do not participate in IDX and their listings do not appear on this website. Some properties listed with participating firms do not appear on this website at the request of the seller. For information on those properties withheld from the internet, please call 215-699-5555








 0%
0%  <1%
<1%  <2%
<2%  <2.5%
<2.5%  >=3%
>=3%