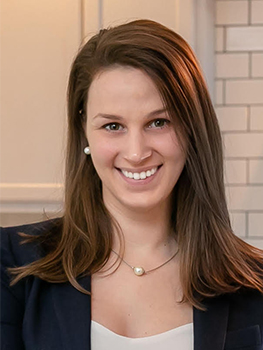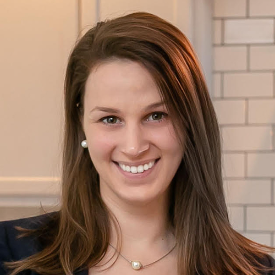For Sale
?
View other homes in Robbinsville Township, Ordered by Price
X
Asking Price - $625,000
Days on Market - 23
118 Burnet Crescent
Town Center
Robbinsville, NJ 08691
Featured Agent
EveryHome Agent
Asking Price
$625,000
Days on Market
23
Bedrooms
3
Full Baths
3
Partial Baths
1
Acres
0.05
Interior SqFt
1,738
Age
21
Heating
Natural Gas
Cooling
Central A/C
Water
Public
Sewer
Public
Garages
1
Taxes (2023)
10,255
Additional Details Below

EveryHome Agent
Views: 23
Featured Agent
EveryHome Realtor
Description
One of Robbinsville’s most sought after and premium locations in prestigious Town Center just a short walk to the restaurants, shops, parks and Town Center Lake. This elegant & spacious over 1700 sqft home with open floor plan offers 3 spacious bedrooms and 3.5 baths. Enter into the foyer surrounded by formal living and dining rooms with architectural detail, crown molding, upgraded custom recessed lighting throughout the entire home and gleaming hardwood floors on the first level. This area flows seamlessly into the designer kitchen area with upgraded 42” cabinets, upgraded stainless steel appliances, a custom island and a beautiful breakfast area overlooking the newly fenced in backyard perfect for grilling and entertaining. There is a private deck located off the sliders to the kitchen, enjoy your morning coffee or relax here after a busy day. A turned staircase with solid hardwood treads leads upstairs. Upstairs you will find an enviable main suite with a spa like custom bath and double vanities. There is another large bedroom with its own full sparkling bath on this level. The 3rd level private suite offers an over-sized bedroom with another full designer bathroom. Additional Convenience ½ bath on the first floor. The basement ready for finishing provides extra living space that can be used for a game room, office, gym area and has plenty of storage space. This well-maintained home also offers one car garage with extra parking space, 2 zoned Heat/AC and newer roof. Top rated Robbinsville schools and minutes to Train Shuttle and major 95, 295 and NJ Turnpike. A must see and purchase!
Room sizes
Living Room
14 x 12 Main Level
Kitchen
10 x 9 Main Level
Family Room
12 x 11 Main Level
Master Bed
15 x 14 Upper Level
Bedroom 2
14 x 13 Upper Level
Bedroom 3
12 x 12 Upper Level
Location
Listing Details
Summary
Garage(s)
•Garage - Rear Entry
Parking
•Paved Driveway, Detached Garage, On Street, Off Street
Interior Features
Basement
•Full, Concrete Perimeter
Appliances
•Built-In Microwave, Dishwasher, Dryer, Oven - Self Cleaning, Oven/Range - Gas, Refrigerator, Stove, Water Heater
Rooms List
•Living Room, Dining Room, Primary Bedroom, Bedroom 2, Bedroom 3, Kitchen, Family Room
Exterior Features
Exterior Features
•Brick, Concrete
Utilities
Cooling
•Central A/C, Electric
Heating
•Central, Natural Gas
Miscellaneous
Lattitude : 40.219970
Longitude : -74.625540
MLS# : NJME2041754
Views : 23
Listing Courtesy: Anthony Rosica of Keller Williams Premier

0%

<1%

<2%

<2.5%

<3%

>=3%

0%

<1%

<2%

<2.5%

<3%

>=3%
Notes
Page: © 2024 EveryHome, Realtors, All Rights Reserved.
The data relating to real estate for sale on this website appears in part through the BRIGHT Internet Data Exchange program, a voluntary cooperative exchange of property listing data between licensed real estate brokerage firms, and is provided by BRIGHT through a licensing agreement. Listing information is from various brokers who participate in the Bright MLS IDX program and not all listings may be visible on the site. The property information being provided on or through the website is for the personal, non-commercial use of consumers and such information may not be used for any purpose other than to identify prospective properties consumers may be interested in purchasing. Some properties which appear for sale on the website may no longer be available because they are for instance, under contract, sold or are no longer being offered for sale. Property information displayed is deemed reliable but is not guaranteed. Copyright 2024 Bright MLS, Inc.
Presentation: © 2024 EveryHome, Realtors, All Rights Reserved. EveryHome is licensed by the New Jersey Real Estate Commission - License 0901599
Real estate listings held by brokerage firms other than EveryHome are marked with the IDX icon and detailed information about each listing includes the name of the listing broker.
The information provided by this website is for the personal, non-commercial use of consumers and may not be used for any purpose other than to identify prospective properties consumers may be interested in purchasing.
Some properties which appear for sale on this website may no longer be available because they are under contract, have sold or are no longer being offered for sale.
Some real estate firms do not participate in IDX and their listings do not appear on this website. Some properties listed with participating firms do not appear on this website at the request of the seller. For information on those properties withheld from the internet, please call 215-699-5555








 0%
0%  <1%
<1%  <2%
<2%  <2.5%
<2.5%  >=3%
>=3%