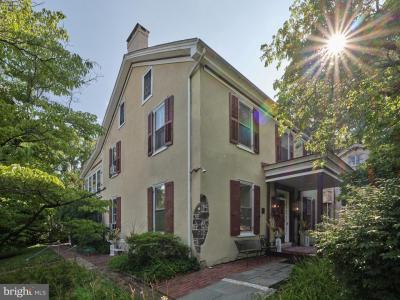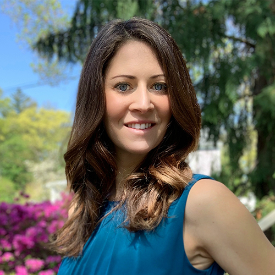No Longer Available
Asking Price - $1,650,000
Days on Market - 289
No Longer Available
117 W Bridge Street
New Hope, PA 18938
Featured Agent
EveryHome Realtor
Asking Price
$1,650,000
Days on Market
289
No Longer Available
Bedrooms
8
Full Baths
8
Acres
0.36
Interior SqFt
4,392
Age
191
Heating
Natural Gas
Fireplaces
6
Cooling
Window Unit(s)
Water
Private
Sewer
Public
Garages
2
Taxes (2023)
9,219
Additional Details Below

EveryHome Realtor
Views: 933
Featured Agent
EveryHome Realtor
Description
In the heart of New Hope’s historic district is the Umpleby House, a Classic Revival plaster over stone manor house built in 1833 and a delightful one bedroom, one bath two story carriage house on the same property. Currently a luxury Bed and Breakfast, this approximately 4800 square foot manor could also make a wonderful home for the discerning buyer who desires the artisan craftsmanship of an historic property along with the amenities of the twenty-first century, and a separate building for guests or in-laws and all on a large, landscaped lot in one of the best locations in New Hope. Named as one of “America’s Favorite Towns” by Travel and Leisure magazine, New Hope Pennsylvania is a beautiful village with a long and storied history. Located just an hour from Philadelphia, 90 minutes to NYC and half an hour from Princeton, New Hope is a wonderful location for those that like the convenience of being able to walk into a bustling hub of shopping, restaurants and galleries but retain the relaxing feel of village life. The Umpleby House, named after William Umpleby, a local mill owner, is an elegantly refined building built on a pre-war foundation and served as headquarters for General Washington’s Army for six years. A Victorian-era addition was added to the rear in the late 1880s by owner Colonel Buckley. The current owners purchased and renovated Umpleby House in 1985, converting it to the 8 suite upscale, luxury inn that it is now. They also added the fanciful three-tier Victorian porches in 2001. A classic front entry provides a visual memory of the buildings original use as a single family home. A long center hall and grand staircase is currently flanked by a beautiful guest suite to the right and a formal living room with fireplace on the left. All of the historic craftmanship is evident, 9’ ceilings, deep handcrafted moldings, random width hardwood floors, refitted antique lighting fixtures, tall double hung windows with deep window wells, the historic detail that will be retained in the rediscovery of the homes original purpose. Main floor guest suites can become living and dining rooms again. The suites on the second floor can become luxurious bedroom suites, some with private entrances and balconies, freestanding gas or electric fireplaces and the third floor could become a fabulous primary bedroom suite. A 550SF caretaker’s apartment in the basement might be the perfect place for a nanny, au pair or recreation room. The large country kitchen is ready for all of the future celebrations that will take place here. If multi-generational use is needed what better place than the Carriage House? Just a few steps away, overlooking the lush lawn and landscaping, the two story Carriage House features a main floor living area with woodstove and a full bath and a second floor bedroom with large covered porch. One can easily imagine an expanded kitchen area so that Mom and Dad can have privacy but still be close by. An attractive two car detached barn/garage completes the property. There are precious few opportunities in New Hope to have this kind of history, space, amenities, large lot, plenty of parking and all in the best location. The Umpleby House is waiting for the vision of its next stewards to take it from its current life as an elegant inn to a future as a single family home.
Location
Driving Directions
From Main Street stay on W. Bridge St to property on left.
Listing Details
Summary
Architectural Type
•Traditional
Garage(s)
•Garage - Front Entry
Parking
•Asphalt Driveway, Paved Driveway, Paved Parking, Private, Detached Garage, Parking Lot
Interior Features
Flooring
•Carpet, Ceramic Tile, Wood
Basement
•Connecting Stairway, Daylight, Partial, Heated, Outside Entrance, Partially Finished, Stone
Fireplace(s)
•Free Standing, Gas/Propane, Wood
Interior Features
•Carpet, Ceiling Fan(s), Chair Railings, Crown Moldings, Entry Level Bedroom, Floor Plan - Traditional, Skylight(s), Sprinkler System, Stove - Wood, Window Treatments, Wood Floors, Water Treat System
Appliances
•Dryer - Gas, Oven - Wall, Oven - Self Cleaning, Washer, Cooktop, Dishwasher, Dryer, Exhaust Fan, Humidifier, Instant Hot Water, Oven/Range - Gas, Refrigerator, Stainless Steel Appliances, Water Heater
Exterior Features
Roofing
•Architectural Shingle
Lot Features
•Front Yard, Landscaping, Rear Yard, SideYard(s)
Exterior Features
•Fire Escape, Flood Lights, Outbuilding(s), Sidewalks, Street Lights, Porch(es), Stone, Wood Siding
Utilities
Cooling
•Ceiling Fan(s), Dehumidifier, Ductless/Mini-Split, Window Unit(s), Electric
Heating
•Baseboard - Hot Water, Central, Radiator, Wood Burn Stove, Natural Gas, Wood
Hot Water
•60+ Gallon Tank, Natural Gas
Water
•Public Hook-up Available, Private, Well
Additional Utilities
•Above Ground, Cable TV, Phone Available, Cable, Fiber Optic, Electric: 200+ Amp Service
Property History
Apr 30, 2024
Active Under Contract
4/30/24
Active Under Contract
Apr 30, 2024
Active Under Contract
4/30/24
Active Under Contract
Apr 30, 2024
Active Under Contract
4/30/24
Active Under Contract
Jan 18, 2024
Price Decrease
$1,950,000 to $1,650,000 (-15.38%)
Miscellaneous
Lattitude : 40.363819
Longitude : -74.956745
MLS# : PABU2053106
Views : 933
Listing Courtesy: Donna Lacey of Addison Wolfe Real Estate

0%

<1%

<2%

<2.5%

<3%

>=3%

0%

<1%

<2%

<2.5%

<3%

>=3%
Notes
Page: © 2024 EveryHome, Realtors, All Rights Reserved.
The data relating to real estate for sale on this website appears in part through the BRIGHT Internet Data Exchange program, a voluntary cooperative exchange of property listing data between licensed real estate brokerage firms, and is provided by BRIGHT through a licensing agreement. Listing information is from various brokers who participate in the Bright MLS IDX program and not all listings may be visible on the site. The property information being provided on or through the website is for the personal, non-commercial use of consumers and such information may not be used for any purpose other than to identify prospective properties consumers may be interested in purchasing. Some properties which appear for sale on the website may no longer be available because they are for instance, under contract, sold or are no longer being offered for sale. Property information displayed is deemed reliable but is not guaranteed. Copyright 2024 Bright MLS, Inc.
Presentation: © 2024 EveryHome, Realtors, All Rights Reserved. EveryHome is licensed by the Pennsylvania Real Estate Commission - License RB066839
Real estate listings held by brokerage firms other than EveryHome are marked with the IDX icon and detailed information about each listing includes the name of the listing broker.
The information provided by this website is for the personal, non-commercial use of consumers and may not be used for any purpose other than to identify prospective properties consumers may be interested in purchasing.
Some properties which appear for sale on this website may no longer be available because they are under contract, have sold or are no longer being offered for sale.
Some real estate firms do not participate in IDX and their listings do not appear on this website. Some properties listed with participating firms do not appear on this website at the request of the seller. For information on those properties withheld from the internet, please call 215-699-5555








 0%
0%  <1%
<1%  <2%
<2%  <2.5%
<2.5%  >=3%
>=3%