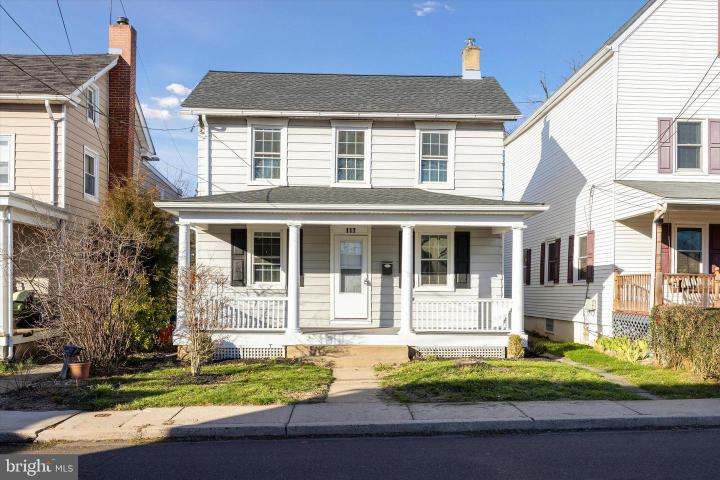For Sale
?
View other homes in North Wales Borough, Ordered by Price
X
Asking Price - $400,000
Days on Market - 45
117 N 3rd Street
North Wales, PA 19454
Featured Agent
EveryHome Realtor
Asking Price
$400,000
Days on Market
45
Bedrooms
3
Full Baths
1
Partial Baths
1
Acres
0.29
Interior SqFt
1,536
Age
114
Heating
Natural Gas
Cooling
N/A
Water
Public
Sewer
Public
Garages
1
Taxes (2022)
3,895
Additional Details Below

EveryHome Agent
Views: 1770
Featured Agent
EveryHome Realtor
Description
Welcome to this charming Colonial-style house nestled in the heart of the quaint borough of North Wales. Located just minutes away from restaurants and the vibrant main street, this home offers the perfect blend of convenience and suburban tranquility. The main floor boasts a cozy living space, ideal for relaxation and entertainment, complete with hardwood floors and ample natural light streaming through the windows. Adjacent to the living area is a well-appointed kitchen, featuring stainless steel appliances and plenty of cabinet space for storage. Conveniently located on the main floor, you'll find a half bathroom providing functionality for guests and daily use. Ascending to the second floor, you'll discover three spacious bedrooms, each offering a peaceful retreat at the end of the day. The full bathroom on this level exudes sophistication with its contemporary fixtures and finishes, providing a luxurious space for pampering and relaxation. Additionally, this home offers a bonus room that can serve as a versatile space for an office, nursery, or additional living area to suit your needs. Outside, a detached garage provides convenient parking and additional storage space, while a fenced-in backyard offers privacy and security for outdoor activities. Whether you're enjoying a barbecue with loved ones or simply unwinding in the sunshine, the backyard is a delightful oasis to call your own. With 1,536 square feet of living space, this updated gem offers the perfect balance of comfort and functionality. Come experience the timeless charm and modern amenities of this wonderful property today.
Room sizes
Living Room
x Main Level
Dining Room
x Main Level
Kitchen
x Main Level
Half Bath
x Main Level
Basement
x Lower Level
Bedroom 1
x Upper Level
Bedroom 2
x Upper Level
Bedroom 3
x Upper Level
Full Bath
x Upper Level
Attic
x Upper Level
Location
Driving Directions
Located between Walnut Street and School Street.
Listing Details
Summary
Architectural Type
•Traditional
Garage(s)
•Garage - Rear Entry
Interior Features
Flooring
•Laminate Plank, Carpet, Ceramic Tile
Basement
•Full, Interior Access, Outside Entrance, Stone, Brick/Mortar
Interior Features
•Dining Area, Recessed Lighting, Window Treatments, Carpet, Floor Plan - Traditional, Kitchen - Eat-In, Kitchen - Table Space, Tub Shower
Appliances
•Built-In Microwave, Built-In Range, Dishwasher, Humidifier, Oven - Double, Oven/Range - Gas, Refrigerator, Stainless Steel Appliances, Stove
Rooms List
•Living Room, Dining Room, Bedroom 2, Bedroom 3, Kitchen, Basement, Bedroom 1, Attic, Full Bath, Half Bath
Exterior Features
Exterior Features
•Exterior Lighting, Sidewalks, Patio(s), Porch(es), Roof, Aluminum Siding
Utilities
Heating
•Baseboard - Hot Water, Natural Gas
Miscellaneous
Lattitude : 40.212580
Longitude : -75.278170
MLS# : PAMC2096296
Views : 1770
Listing Courtesy: Phillip Voorhees of Keller Williams Real Estate-Montgomeryville

0%

<1%

<2%

<2.5%

<3%

>=3%

0%

<1%

<2%

<2.5%

<3%

>=3%
Notes
Page: © 2024 EveryHome, Realtors, All Rights Reserved.
The data relating to real estate for sale on this website appears in part through the BRIGHT Internet Data Exchange program, a voluntary cooperative exchange of property listing data between licensed real estate brokerage firms, and is provided by BRIGHT through a licensing agreement. Listing information is from various brokers who participate in the Bright MLS IDX program and not all listings may be visible on the site. The property information being provided on or through the website is for the personal, non-commercial use of consumers and such information may not be used for any purpose other than to identify prospective properties consumers may be interested in purchasing. Some properties which appear for sale on the website may no longer be available because they are for instance, under contract, sold or are no longer being offered for sale. Property information displayed is deemed reliable but is not guaranteed. Copyright 2024 Bright MLS, Inc.
Presentation: © 2024 EveryHome, Realtors, All Rights Reserved. EveryHome is licensed by the Pennsylvania Real Estate Commission - License RB066839
Real estate listings held by brokerage firms other than EveryHome are marked with the IDX icon and detailed information about each listing includes the name of the listing broker.
The information provided by this website is for the personal, non-commercial use of consumers and may not be used for any purpose other than to identify prospective properties consumers may be interested in purchasing.
Some properties which appear for sale on this website may no longer be available because they are under contract, have sold or are no longer being offered for sale.
Some real estate firms do not participate in IDX and their listings do not appear on this website. Some properties listed with participating firms do not appear on this website at the request of the seller. For information on those properties withheld from the internet, please call 215-699-5555








 0%
0%  <1%
<1%  <2%
<2%  <3%
<3%  >=3%
>=3%