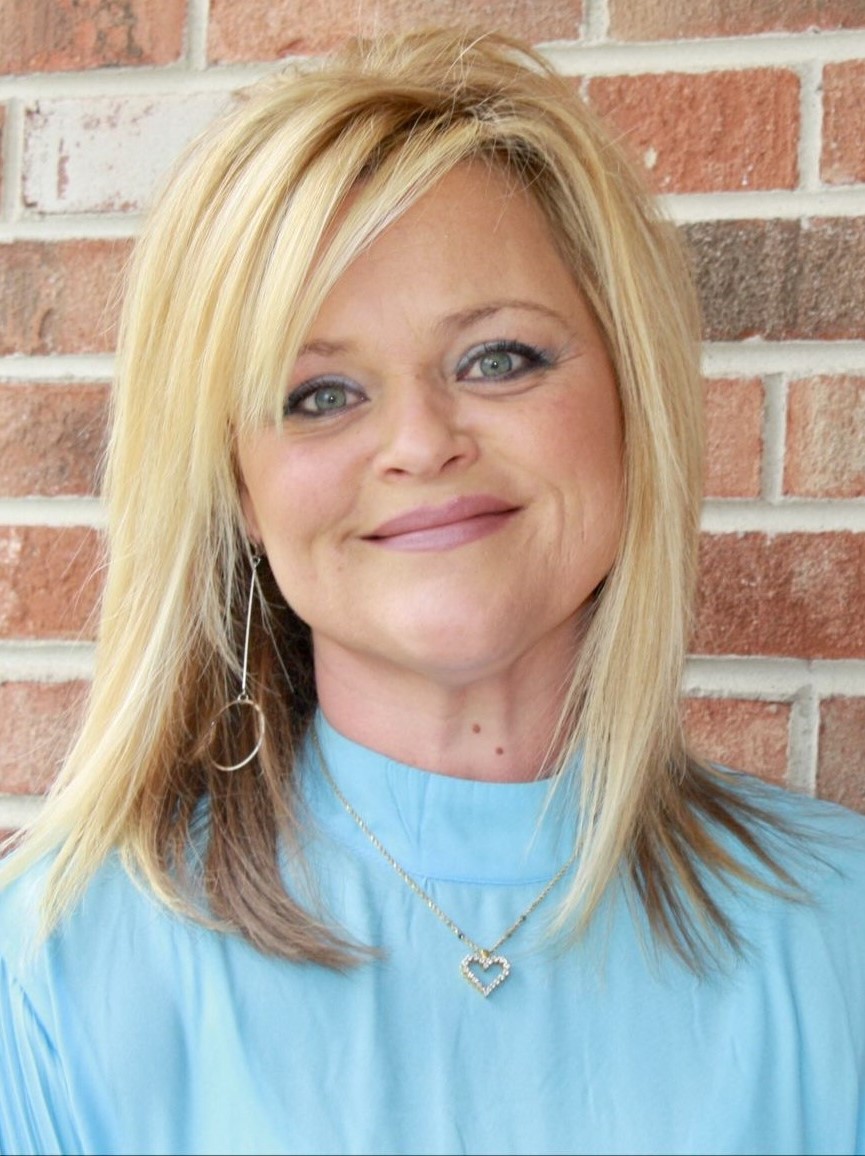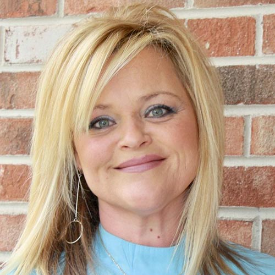For Sale
?
View other homes in Capital, Ordered by Price
X
Asking Price - $339,900
Days on Market - 7
1164 Charles Drive
Sherwood
Dover, DE 19904
Featured Agent
EveryHome Realtor
Asking Price
$339,900
Days on Market
7
Bedrooms
3
Full Baths
1
Partial Baths
1
Acres
0.26
Interior SqFt
1,256
Age
61
Heating
Oil
Fireplaces
1
Cooling
Central A/C
Water
Public
Sewer
Public
Garages
0
Taxes (2024)
1,528
Additional Details Below

EveryHome Realtor
Views: 9
Featured Agent
EveryHome Realtor
Description
Welcome to 1164 Charles Drive! This beautifully maintained Split Level home in Dover offers a wonderful blend of charm, comfort, and functionality. Step into the foyer and head left into a spacious family room, complete with built-in shelving and a cozy wood-burning fireplace—the perfect spot for gatherings or quiet evenings at home. This level also includes a convenient home office, powder room, and access to the inviting sunroom, featuring a built-in doggie door for your four-legged friends. From here, enjoy views of the fenced backyard with storage shed and a greenhouse, ideal for plant enthusiasts A few steps up, the bright and well-equipped kitchen offers abundant cabinet space, granite countertops, and easy access to the dining room. Just beyond, the formal living room provides a welcoming space for entertaining. Upstairs, three generously sized bedrooms share a tastefully updated hall bath. The unfinished basement provides a laundry area and plenty of storage potential. Tucked away in a peaceful neighborhood yet just minutes from downtown Dover, Route 13, and Route 1, this home offers both convenience and tranquility. Don’t miss your chance to make 1164 Charles Drive your new address!


Room sizes
Living Room
13 x 20 Upper Level
Dining Room
12 x 11 Upper Level
Kitchen
13 x 12 Upper Level
Family Room
23 x 19 Main Level
Laundry
12 x 7 Lower Level
Master Bed
13 x 16 Upper Level
Bedroom 2
12 x 13 Upper Level
Bedroom 3
10 x 11 Upper Level
Sun Room
10 x 23 Main Level
Office
13 x 9 Main Level
Half Bath
x Upper Level
Location
Driving Directions
S Dupont Hwy (US-13 N) toward Dover. Turn Left onto S State St. Turn Left onto Wyoming Ave. Turn Left onto New Burton Rd. Go for .1 mile. End at 1164 Charles St.
Listing Details
Summary
Architectural Type
•Split Level
Parking
•Concrete Driveway, Driveway
Interior Features
Flooring
•Wood, Vinyl, Carpet, Ceramic Tile
Basement
•Full, Unfinished, Block
Interior Features
•Bathroom - Tub Shower, Kitchen - Eat-In, Attic, Carpet, Ceiling Fan(s), Formal/Separate Dining Room, Kitchen - Table Space, Pantry, Laundry: Basement
Appliances
•Oven/Range - Electric, Built-In Microwave, Oven - Self Cleaning, Washer, Water Heater, Dryer, Dishwasher
Rooms List
•Living Room, Dining Room, Primary Bedroom, Bedroom 2, Bedroom 3, Kitchen, Family Room, Sun/Florida Room, Laundry, Office, Bathroom 1, Half Bath
Exterior Features
Roofing
•Pitched, Shingle
Lot Features
•Level, Front Yard, Rear Yard, SideYard(s)
Exterior Features
•Sidewalks, Street Lights, Exterior Lighting, Patio(s), Porch(es), Vinyl Siding, Brick
Utilities
Cooling
•Central A/C, Ceiling Fan(s), Electric
Additional Utilities
•Cable TV Available, Cable, Fiber Optic, Electric: 200+ Amp Service, Circuit Breakers, 220 Volts
Miscellaneous
Lattitude : 39.142872
Longitude : -75.535568
MLS# : DEKT2040418
Views : 9
Listing Courtesy: Maria Ruckle of Empower Real Estate, LLC

0%

<1%

<2%

<2.5%

<3%

>=3%

0%

<1%

<2%

<2.5%

<3%

>=3%


Notes
Page: © 2025 EveryHome, Realtors, All Rights Reserved.
The data relating to real estate for sale on this website appears in part through the BRIGHT Internet Data Exchange program, a voluntary cooperative exchange of property listing data between licensed real estate brokerage firms, and is provided by BRIGHT through a licensing agreement. Listing information is from various brokers who participate in the Bright MLS IDX program and not all listings may be visible on the site. The property information being provided on or through the website is for the personal, non-commercial use of consumers and such information may not be used for any purpose other than to identify prospective properties consumers may be interested in purchasing. Some properties which appear for sale on the website may no longer be available because they are for instance, under contract, sold or are no longer being offered for sale. Property information displayed is deemed reliable but is not guaranteed. Copyright 2025 Bright MLS, Inc.
Presentation: © 2025 EveryHome, Realtors, All Rights Reserved. EveryHome is licensed by the Delaware Real Estate Commission - License RB-0020479
Real estate listings held by brokerage firms other than EveryHome are marked with the IDX icon and detailed information about each listing includes the name of the listing broker.
The information provided by this website is for the personal, non-commercial use of consumers and may not be used for any purpose other than to identify prospective properties consumers may be interested in purchasing.
Some properties which appear for sale on this website may no longer be available because they are under contract, have sold or are no longer being offered for sale.
Some real estate firms do not participate in IDX and their listings do not appear on this website. Some properties listed with participating firms do not appear on this website at the request of the seller. For information on those properties withheld from the internet, please call 215-699-5555











 0%
0%  <1%
<1%  <2%
<2%  <2.5%
<2.5%  <3%
<3%  >=3%
>=3%



