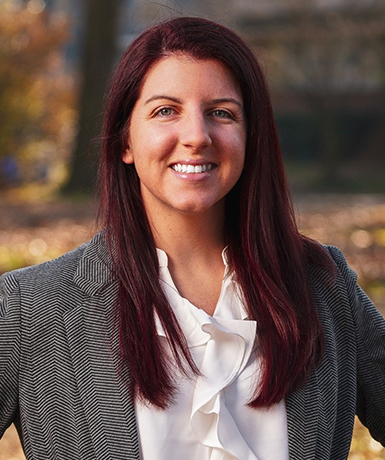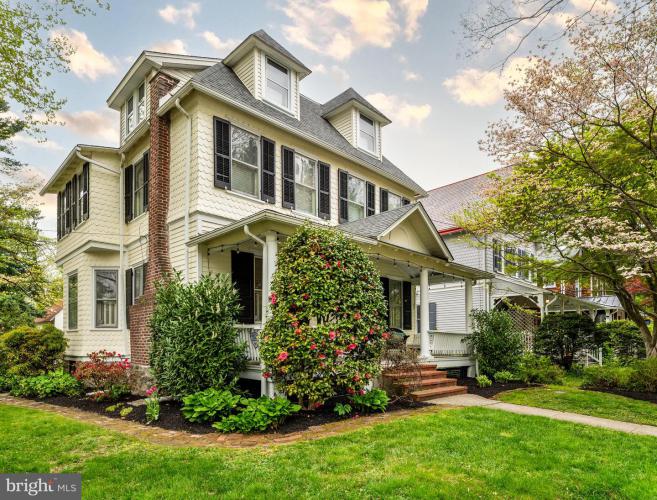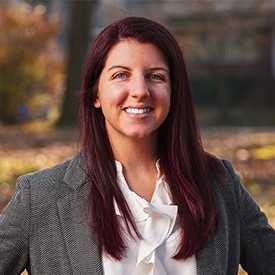No Longer Available
Asking Price - $758,000
Days on Market - 10
No Longer Available
116 Cornell Avenue
Swarthmore, PA 19081
Featured Agent
EveryHome Realtor
Asking Price
$758,000
Days on Market
10
No Longer Available
Bedrooms
5
Full Baths
2
Partial Baths
1
Acres
0.20
Interior SqFt
2,400
Age
124
Heating
Natural Gas
Fireplaces
1
Cooling
Central A/C
Water
Public
Sewer
Public
Garages
2
Taxes (2023)
12,589
Additional Details Below

EveryHome Realtor
Views: 170
Featured Agent
EveryHome Realtor
Description
ALL OFFERS MUST BE IN BY MONDAY, 4/29 12 NOON. Absolutely charming 5+ Bedroom Victorian in the heart of Swarthmore Borough - just 2 blocks to town and train station. House features many lovely details, from a stunning covered front porch to inlaid mahogany hardwood floors, crown molding and plenty of windows that flood the house with light. First floor features a Foyer, Living Room with a gas fireplace, Dining Room, Powder Room and a beautifully renovated Kitchen. Kitchen features extra tall white cabinets, crown molding, stainless steel appliances, white subway tile backsplash and a fantastic over-sized granite island with seating. There is a cozy "den" alcove just off the Kitchen with a TV and office space (with lots of built-ins!). Second floor offers three nice-sized bedrooms plus a bonus room (once used as a nursery and now an office). There is a recently renovated full bathroom on this floor with white subway tile, ship lap and a navy blue vanity. The 3rd floor includes two more bedrooms and another bonus room (currently used as a bedroom). There is a full bath on this floor, too, featuring a stall shower, ceramic tile floor and white vanity. Laundry is in the basement. There is a lovely Trex deck off the rear of the house and a delightful paver patio with a seating "wall". There is also an adorable blue wooden gate with an arbor and a gorgeous backyard. There is a detached, two story garage (being sold "As-Is") that offers many possibilities, from storage to a man cave or she shed. There is a driveway by the garage. Swarthmore Borough is a small college town with sidewalks and a downtown filled with shops, restaurants, a community center and public library. Walk to schools, town, swim club and Swarthmore College grounds! Philadelphia Airport is 15 minutes away. Award-winning Wallingford Swarthmore Schools, including the largest high school marching band in the state! Showings start Thursday, April 25. Seller is licensed PA agent.
Room sizes
Living Room
12 x 13 Main Level
Dining Room
12 x 14 Main Level
Kitchen
11 x 14 Main Level
5thbdrm
10 x 12 Upper Level
Sewing
7 x 10 Upper Level
Master Bed
11 x 14 Upper Level
Bedroom 2
8 x 14 Upper Level
Bedroom 3
10 x 11 Upper Level
Bedroom 4
10 x 10 Upper Level
Office
x Upper Level
Location
Driving Directions
From Rt 320 Turn onto Harvard Avenue. Cornell is 1st cross street.
Listing Details
Summary
Architectural Type
•Victorian
Garage(s)
•Additional Storage Area
Parking
•Asphalt Driveway, Detached Garage
Interior Features
Interior Features
•Built-Ins, Ceiling Fan(s), Crown Moldings, Kitchen - Eat-In, Kitchen - Island, Stall Shower, Tub Shower, Wood Floors, Door Features: Storm, Laundry: Basement
Appliances
•Dishwasher, Disposal, Built-In Microwave, Cooktop, Dryer - Gas, Exhaust Fan, Oven - Double, Refrigerator, Stainless Steel Appliances, Washer
Rooms List
•Living Room, Dining Room, Primary Bedroom, Bedroom 2, Bedroom 3, Kitchen, Bedroom 1, Office
Exterior Features
Roofing
•Pitched, Shingle
Exterior Features
•Hot Tub, Sidewalks, Porch(es), Wood Siding, Vinyl Siding
Utilities
Cooling
•Central A/C, Electric
Heating
•Radiator, Natural Gas
Property History
May 1, 2024
Active Under Contract
5/1/24
Active Under Contract
May 1, 2024
Active Under Contract
5/1/24
Active Under Contract
May 1, 2024
Active Under Contract
5/1/24
Active Under Contract
May 1, 2024
Active Under Contract
5/1/24
Active Under Contract
May 1, 2024
Active Under Contract
5/1/24
Active Under Contract
May 1, 2024
Active Under Contract
5/1/24
Active Under Contract
May 1, 2024
Active Under Contract
5/1/24
Active Under Contract
May 1, 2024
Active Under Contract
5/1/24
Active Under Contract
Miscellaneous
Lattitude : 39.899290
Longitude : -75.349920
MLS# : PADE2065822
Views : 170
Listing Courtesy: Jeanne Maillet of BHHS Fox & Roach-Media

0%

<1%

<2%

<2.5%

<3%

>=3%

0%

<1%

<2%

<2.5%

<3%

>=3%
Notes
Page: © 2024 EveryHome, Realtors, All Rights Reserved.
The data relating to real estate for sale on this website appears in part through the BRIGHT Internet Data Exchange program, a voluntary cooperative exchange of property listing data between licensed real estate brokerage firms, and is provided by BRIGHT through a licensing agreement. Listing information is from various brokers who participate in the Bright MLS IDX program and not all listings may be visible on the site. The property information being provided on or through the website is for the personal, non-commercial use of consumers and such information may not be used for any purpose other than to identify prospective properties consumers may be interested in purchasing. Some properties which appear for sale on the website may no longer be available because they are for instance, under contract, sold or are no longer being offered for sale. Property information displayed is deemed reliable but is not guaranteed. Copyright 2024 Bright MLS, Inc.
Presentation: © 2024 EveryHome, Realtors, All Rights Reserved. EveryHome is licensed by the Pennsylvania Real Estate Commission - License RB066839
Real estate listings held by brokerage firms other than EveryHome are marked with the IDX icon and detailed information about each listing includes the name of the listing broker.
The information provided by this website is for the personal, non-commercial use of consumers and may not be used for any purpose other than to identify prospective properties consumers may be interested in purchasing.
Some properties which appear for sale on this website may no longer be available because they are under contract, have sold or are no longer being offered for sale.
Some real estate firms do not participate in IDX and their listings do not appear on this website. Some properties listed with participating firms do not appear on this website at the request of the seller. For information on those properties withheld from the internet, please call 215-699-5555








 0%
0%  <1%
<1%  <2%
<2%  <2.5%
<2.5%  >=3%
>=3%