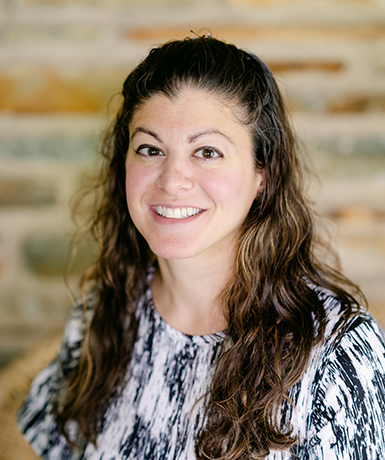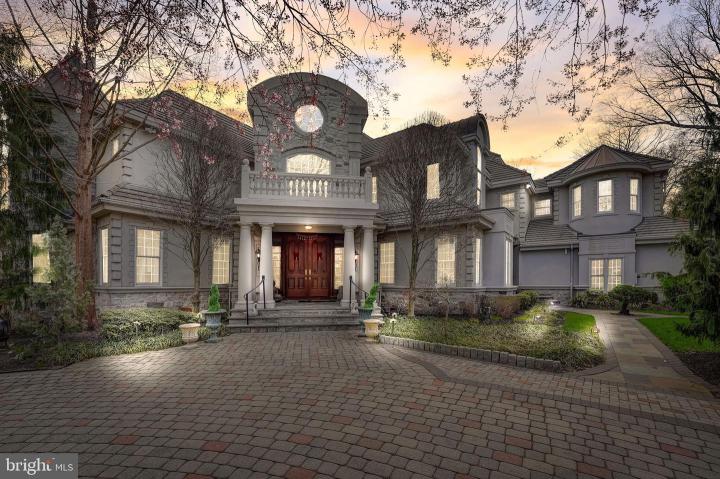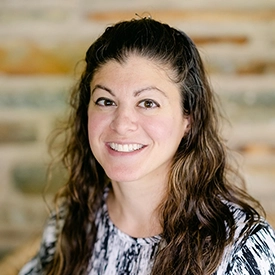No Longer Available
Asking Price - $3,850,000
Days on Market - 38
No Longer Available
1155 Barbara Drive
Voken Tract
Cherry Hill, NJ 08003
Featured Agent
EveryHome Realtor
Asking Price
$3,850,000
Days on Market
38
No Longer Available
Bedrooms
7
Full Baths
8
Partial Baths
2
Acres
2.06
Interior SqFt
7,865
Age
27
Heating
Natural Gas
Cooling
Central A/C
Water
Public
Sewer
Private
Garages
4
Taxes (2022)
54,956
Additional Details Below

EveryHome Agent
Views: 28
Featured Agent
EveryHome Realtor
Description
Welcome to your exclusive gated retreat, where unparalleled luxury and endless amenities await at every turn. Step into the stunning foyer adorned with two magnificent double circular staircases, each a testament to masterful design that elevates your lifestyle to new heights; indulge in culinary delights within the expansive gourmet kitchen, meticulously equipped to cater to the most discerning chefs and effortlessly accommodate grand gathering; adjacent to the kitchen lies the butler's pantry for seamless entertaining. The main level boasts a wealth of features including a beautiful library with custom floor-to-ceiling bookshelves, a sunlit solarium overlooking a two-tiered balcony, a gazebo with a fully equipped outdoor kitchen; a private tennis court, and a serene inground swimming pool perfect for leisurely laps or poolside relaxation. Cozy up by one of the six fireplaces scattered throughout this magnificent residence, infusing every corner with warmth and ambiance. As you ascend to the second level, you will discover seven luxuriously appointed bedrooms, each with its own private bathroom for ultimate comfort and privacy. Additionally, a full laundry room adds convenience to this level. On the lower level, you can entertain guests in style with a spacious wine cellar complemented by a state-of-the-art movie theater, gym, and an additional guest bedroom. A four-car garage and a spacious luxurious circular driveway ensures ample parking and easy access for residents and visitors alike. Experience the beauty of professionally landscaped grounds enhanced by irrigation systems to maintain their lush appearance and rest easy with the peace of mind provided by the security system. Welcome to a lifestyle of opulence and refinement.
Room sizes
Living Room
21 x 16 Main Level
Dining Room
22 x 16 Main Level
Kitchen
30 x 21 Main Level
Family Room
31 x 29 Main Level
Office
19 x 16 Main Level
Sitting Room
13 x 11 Main Level
Master Bed
24 x 17 Upper Level
Bedroom 2
21 x 13 Upper Level
Bedroom 3
18 x 14 Upper Level
Bedroom 4
17 x 14 Upper Level
Bedroom 5
17 x 14 Upper Level
Bedroom 6
17 x 14 Upper Level
Location
Driving Directions
Kresson Road to Barbara Drive
Listing Details
Summary
Architectural Type
•French
Garage(s)
•Inside Access, Garage Door Opener
Interior Features
Flooring
•Wood, Fully Carpeted, Stone
Basement
•Full, Outside Entrance, Fully Finished, Walkout Level, Concrete Perimeter
Interior Features
•Primary Bath(s), Kitchen - Island, Butlers Pantry, Ceiling Fan(s), Attic/House Fan, WhirlPool/HotTub, Air Filter System, Elevator, Wet/Dry Bar, Stall Shower, Breakfast Area, Door Features: Double Entry, Laundry: Upper Floor, Lower Floor
Appliances
•Cooktop, Oven - Double, Oven - Self Cleaning, Commercial Range, Dishwasher, Refrigerator, Disposal, Trash Compactor
Rooms List
•Living Room, Dining Room, Primary Bedroom, Bedroom 2, Bedroom 3, Bedroom 4, Bedroom 5, Kitchen, Family Room, Bedroom 1, Bedroom 6, Attic
Exterior Features
Roofing
•Pitched, Shingle
Lot Features
•Level, Trees/Wooded
Exterior Features
•Street Lights, Tennis Court(s), Hot Tub, Lawn Sprinkler, Satellite Dish, Exterior Lighting, Porch(es), Deck(s), Wrap Around, Stucco
Utilities
Cooling
•Central A/C, Natural Gas
Heating
•Forced Air, Zoned, Natural Gas
Property History
Apr 11, 2024
Temporarily Off Market
4/11/24
Temporarily Off Market
Apr 11, 2024
Temporarily Off Market
4/11/24
Temporarily Off Market
Apr 11, 2024
Temporarily Off Market
4/11/24
Temporarily Off Market
Apr 11, 2024
Temporarily Off Market
4/11/24
Temporarily Off Market
Apr 11, 2024
Temporarily Off Market
4/11/24
Temporarily Off Market
Miscellaneous
Lattitude : 39.890404
Longitude : -74.980492
MLS# : NJCD2065146
Views : 28
Listing Courtesy: Marla Pisner of BHHS Fox & Roach-Cherry Hill

0%

<1%

<2%

<2.5%

<3%

>=3%

0%

<1%

<2%

<2.5%

<3%

>=3%
Notes
Page: © 2024 EveryHome, Realtors, All Rights Reserved.
The data relating to real estate for sale on this website appears in part through the BRIGHT Internet Data Exchange program, a voluntary cooperative exchange of property listing data between licensed real estate brokerage firms, and is provided by BRIGHT through a licensing agreement. Listing information is from various brokers who participate in the Bright MLS IDX program and not all listings may be visible on the site. The property information being provided on or through the website is for the personal, non-commercial use of consumers and such information may not be used for any purpose other than to identify prospective properties consumers may be interested in purchasing. Some properties which appear for sale on the website may no longer be available because they are for instance, under contract, sold or are no longer being offered for sale. Property information displayed is deemed reliable but is not guaranteed. Copyright 2024 Bright MLS, Inc.
Presentation: © 2024 EveryHome, Realtors, All Rights Reserved. EveryHome is licensed by the New Jersey Real Estate Commission - License 0901599
Real estate listings held by brokerage firms other than EveryHome are marked with the IDX icon and detailed information about each listing includes the name of the listing broker.
The information provided by this website is for the personal, non-commercial use of consumers and may not be used for any purpose other than to identify prospective properties consumers may be interested in purchasing.
Some properties which appear for sale on this website may no longer be available because they are under contract, have sold or are no longer being offered for sale.
Some real estate firms do not participate in IDX and their listings do not appear on this website. Some properties listed with participating firms do not appear on this website at the request of the seller. For information on those properties withheld from the internet, please call 215-699-5555








 0%
0%  <1%
<1%  <2%
<2%  <3%
<3%  >=3%
>=3%