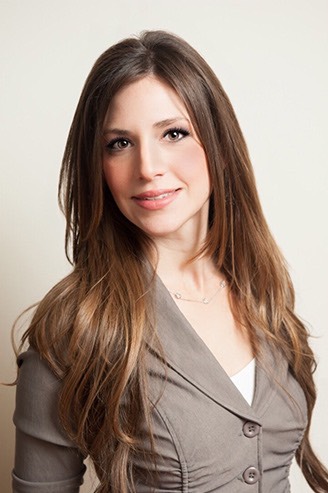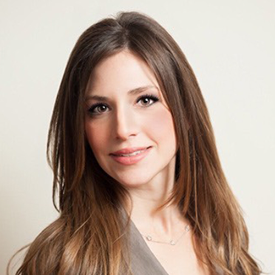For Sale
?
View other homes in Queen Village Bella Vista, Ordered by Price
X
Asking Price - $624,900
Days on Market - 154
1150 S 6th Street
Philadelphia, PA 19147
Featured Agent
EveryHome Realtor
Asking Price
$624,900
Days on Market
154
Bedrooms
4
Full Baths
2
Partial Baths
1
Acres
0.02
Interior SqFt
2,344
Age
110
Heating
Electric
Cooling
Central A/C
Water
Public
Sewer
Public
Garages
0
Taxes (2024)
5,432
Additional Details Below

EveryHome Realtor
Views: 55
Featured Agent
EveryHome Realtor
Description
Back on the market ! Welcome to 1150 S 6th St –This beautifully renovated three-story home offers over 1,800 square feet of stylish and comfortable living space, featuring 4 bedrooms and 2.5 bathrooms. As you step inside, you're welcomed by a bright and open concept layout, seamlessly connecting the cozy living and dining areas—perfect for relaxing or entertaining. The fully upgraded kitchen is a standout, showcasing white shaker cabinets, quartz countertops, a stunning backsplash, and matching stainless steel appliances. An elegant light fixture adds a sophisticated touch, while the window above the sink provides a lovely view of the backyard. Step outside from the kitchen to a generously sized backyard, ideal for entertaining, grilling, or simply unwinding. There’s plenty of space to set up patio furniture and enjoy the outdoors. A convenient half bath completes the first floor. Upstairs on the second floor, you'll find three spacious bedrooms with ample closet space and a beautifully updated full bathroom. The third floor is dedicated to the luxurious primary suite, featuring an accent wall, a private En-Suite bathroom, and plenty of space to unwind. The master bathroom includes a double vanity with LED mirror, a bathtub, and a stand-up shower, offering a spa-like experience at home. Located just a short distance from the vibrant Italian Market, local markets, coffee shops, restaurants, small businesses, playgrounds, and schools, this home offers the perfect blend of neighborhood charm and city convenience This thoughtfully renovated home combines modern upgrades with functional design—ready for you to move in and make it your own. Home Warranty included for peace of mind. Property also includes a 10 year tax abatement ! Schedule your tour now.


Location
Driving Directions
Refer to GPS
Listing Details
Summary
Architectural Type
•Traditional
Interior Features
Flooring
•Luxury Vinyl Plank
Basement
•Fully Finished, Partial, Brick/Mortar
Interior Features
•Bathroom - Soaking Tub, Bathroom - Walk-In Shower, Breakfast Area, Door Features: Insulated, Laundry: Hookup
Appliances
•Icemaker, Energy Star Dishwasher, Disposal, Energy Efficient Appliances, Energy Star Refrigerator, Stainless Steel Appliances
Exterior Features
Exterior Features
•Masonry
Utilities
Cooling
•Central A/C, Electric
Heating
•90% Forced Air, Electric
Property History
Nov 30, 2025
Price Decrease
$630,000 to $624,900 (-0.81%)
Nov 5, 2025
Price Decrease
$635,000 to $630,000 (-0.79%)
Oct 11, 2025
Price Decrease
$640,000 to $635,000 (-0.78%)
Aug 26, 2025
Temporarily Off Market
8/26/25
Temporarily Off Market
Jul 18, 2025
Active Under Contract
7/18/25
Active Under Contract
Miscellaneous
Lattitude : 39.933895
Longitude : -75.154366
MLS# : PAPH2512316
Views : 55
Listing Courtesy: Lixia Tapia of Opus Elite Real Estate

0%

<1%

<2%

<2.5%

<3%

>=3%

0%

<1%

<2%

<2.5%

<3%

>=3%


Notes
Page: © 2025 EveryHome, Realtors, All Rights Reserved.
The data relating to real estate for sale on this website appears in part through the BRIGHT Internet Data Exchange program, a voluntary cooperative exchange of property listing data between licensed real estate brokerage firms, and is provided by BRIGHT through a licensing agreement. Listing information is from various brokers who participate in the Bright MLS IDX program and not all listings may be visible on the site. The property information being provided on or through the website is for the personal, non-commercial use of consumers and such information may not be used for any purpose other than to identify prospective properties consumers may be interested in purchasing. Some properties which appear for sale on the website may no longer be available because they are for instance, under contract, sold or are no longer being offered for sale. Property information displayed is deemed reliable but is not guaranteed. Copyright 2025 Bright MLS, Inc.
Presentation: © 2025 EveryHome, Realtors, All Rights Reserved. EveryHome is licensed by the Pennsylvania Real Estate Commission - License RB066839
Real estate listings held by brokerage firms other than EveryHome are marked with the IDX icon and detailed information about each listing includes the name of the listing broker.
The information provided by this website is for the personal, non-commercial use of consumers and may not be used for any purpose other than to identify prospective properties consumers may be interested in purchasing.
Some properties which appear for sale on this website may no longer be available because they are under contract, have sold or are no longer being offered for sale.
Some real estate firms do not participate in IDX and their listings do not appear on this website. Some properties listed with participating firms do not appear on this website at the request of the seller. For information on those properties withheld from the internet, please call 215-699-5555













 0%
0%  <1%
<1%  <2%
<2%  <2.5%
<2.5%  <3%
<3%  >=3%
>=3%



