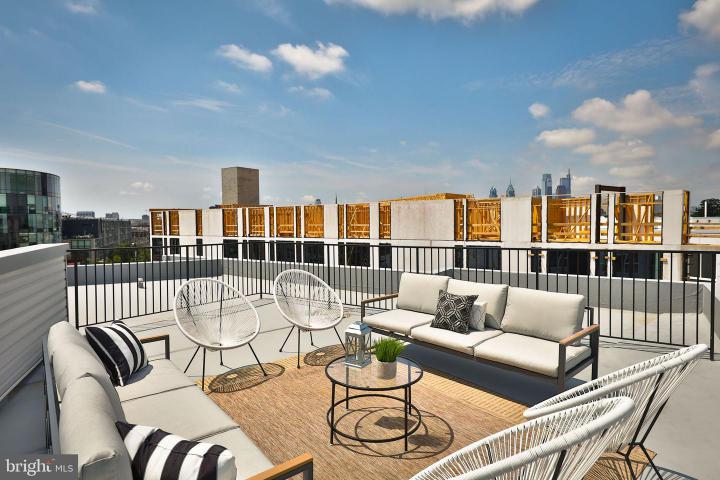No Longer Available
Asking Price - $496,850
Days on Market - 240
No Longer Available
1148 N 2nd Street 6e
Northern Liberties
Philadelphia, PA 19123
Featured Agent
EveryHome Realtor
Asking Price
$496,850
Days on Market
240
No Longer Available
Bedrooms
2
Full Baths
2
Interior SqFt
1,000
Age
1
Heating
Electric
Cooling
Central A/C
Water
Public
Sewer
Public
Garages
28
Asociation
200 Monthly
6,865
Additional Details Below

EveryHome Agent
Views: 84
Featured Agent
EveryHome Realtor
Description
NORTHERN LIBERTIES! 6TH FLOOR ROOFDECK FLOORPLAN Step into a spacious kitchen and living area with an open layout, showcasing white cabinetry with soft-close doors, elegant gray quartz countertops and modern stainless steel appliances. Adjacent to the living space there's a balcony- picture yourself sipping coffee here every morning! The primary bedroom boasts an expansive walk-in closet with plenty of storage, as well as a private full bathroom featuring a stylish walk-in tile shower. On the other side of the living room, you'll find the second bedroom, conveniently situated next to a generous closet and a hall bathroom. Additionally, this 6th-floor unit offers a substantial private rooftop deck, which you can access via a spiral staircase, providing you with a fantastic outdoor retreat for your leisure and enjoyment! Photos are of a similar floorplan, some have been virtually staged. Parking available at additional cost. This home includes a 10 Year Tax Abatement & 1 Year Builders Warranty. **Taxes and condo dues are estimates only.**
Location
Driving Directions
2nd & Girard
Listing Details
Summary
Architectural Type
•Contemporary
Parking
•On-site - Sale, Parking Garage
Utilities
Cooling
•Central A/C, Electric
Heating
•Central, Electric
Property History
Apr 1, 2024
Price Decrease
$525,000 to $496,850 (-5.36%)
Mar 14, 2024
Price Decrease
$535,000 to $525,000 (-1.87%)
Dec 6, 2023
Price Decrease
$540,000 to $535,000 (-0.93%)
Miscellaneous
Lattitude : 39.969360
Longitude : -75.139820
MLS# : PAPH2274070
Views : 84
Listing Courtesy: Michael Stillwell

0%

<1%

<2%

<2.5%

<3%

>=3%

0%

<1%

<2%

<2.5%

<3%

>=3%
Notes
Page: © 2024 EveryHome, Realtors, All Rights Reserved.
The data relating to real estate for sale on this website appears in part through the BRIGHT Internet Data Exchange program, a voluntary cooperative exchange of property listing data between licensed real estate brokerage firms, and is provided by BRIGHT through a licensing agreement. Listing information is from various brokers who participate in the Bright MLS IDX program and not all listings may be visible on the site. The property information being provided on or through the website is for the personal, non-commercial use of consumers and such information may not be used for any purpose other than to identify prospective properties consumers may be interested in purchasing. Some properties which appear for sale on the website may no longer be available because they are for instance, under contract, sold or are no longer being offered for sale. Property information displayed is deemed reliable but is not guaranteed. Copyright 2024 Bright MLS, Inc.
Presentation: © 2024 EveryHome, Realtors, All Rights Reserved. EveryHome is licensed by the Pennsylvania Real Estate Commission - License RB066839
Real estate listings held by brokerage firms other than EveryHome are marked with the IDX icon and detailed information about each listing includes the name of the listing broker.
The information provided by this website is for the personal, non-commercial use of consumers and may not be used for any purpose other than to identify prospective properties consumers may be interested in purchasing.
Some properties which appear for sale on this website may no longer be available because they are under contract, have sold or are no longer being offered for sale.
Some real estate firms do not participate in IDX and their listings do not appear on this website. Some properties listed with participating firms do not appear on this website at the request of the seller. For information on those properties withheld from the internet, please call 215-699-5555
(*) Neither the assessment nor the real estate tax amount was provided with this listing. EveryHome has provided this estimate.








 0%
0%  <1%
<1%  <2%
<2%  <2.5%
<2.5%  >=3%
>=3%