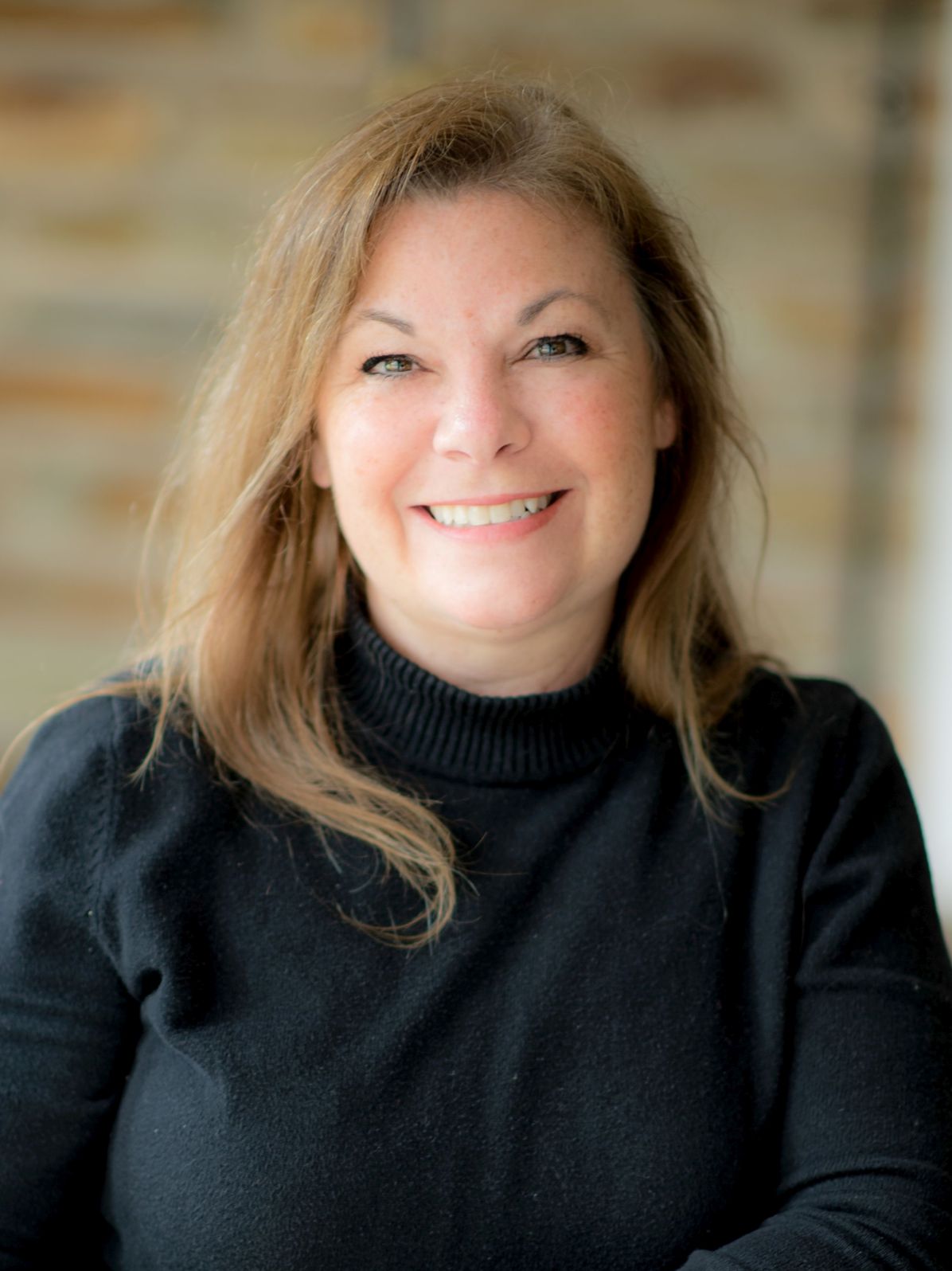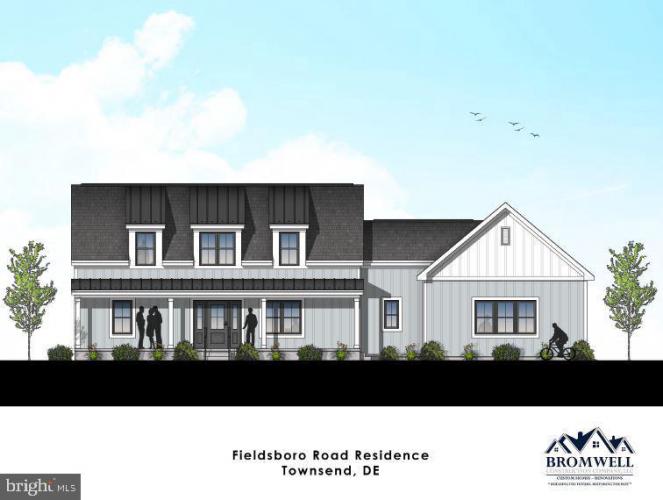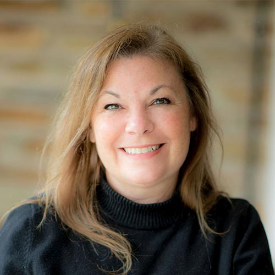For Sale
?
View other homes in South Of The Canal, Ordered by Price
X
Asking Price - $575,000
Days on Market - 21
1144 Fieldsboro Road
Townsend, DE 19734
Featured Agent
EveryHome Realtor
Asking Price
$575,000
Days on Market
21
Bedrooms
3
Full Baths
2
Partial Baths
1
Acres
0.93
Interior SqFt
3,808
Heating
Natural Gas
Fireplaces
1
Cooling
Central A/C
Water
Public
Sewer
Public
Garages
2
Taxes (2022)
32
Additional Details Below

EveryHome Realtor
Views: 5
Featured Agent
EveryHome Realtor
Description
Welcome to 1144 Fieldsboro Rd.! This custom built new construction home by Bromwell Construction has much to offer! 4 Bed 2.5 Bath Cape Cod style home with 3,000 sq. ft. of living space. The first floor features an open floor plan with wood flooring throughout, 9ft ceilings, primary bedroom suite with 2 walk in closets and a large primary bath with double vanity, foyer, a large great room which opens to the dining room and kitchen. The gourmet kitchen with premium cabinets, granite countertops, a well sized laundry room with wash sink, and a large 2 car garage. The 2nd floor offers 2 bedrooms, with a bonus room that could be a 4th bedroom, office area, and center hall bathroom with tub. Basement can be finished to provide an additional 1335 square foot of living space. This home is situated a well sized lot just shy of 1 acre and backs to the 9th hole of Odessa National Golf Club and woods. SEE PHOTOS FOR FLOOR PLAN. NO MODELS TO TOUR - SEPTEMBER 2024 DELIVERY
Room sizes
Living Room
x Main Level
Dining Room
x Main Level
Kitchen
x Main Level
Laundry
x Main Level
Full Bath
x Upper Level
Bonus Room
x Upper Level
Bedroom 1
x Upper Level
Bedroom 2
x Upper Level
Study
x Upper Level
Half Bath
x Main Level
Foyer
x Main Level
Location
Driving Directions
1144 Fieldsboro Rd, Townsend, DE 19734
Listing Details
Summary
Architectural Type
•Cape Cod
Garage(s)
•Inside Access, Built In, Garage - Side Entry
Interior Features
Flooring
•Hardwood, Carpet
Basement
•Full, Permanent
Fireplace(s)
•Gas/Propane
Interior Features
•Breakfast Area, Combination Dining/Living, Combination Kitchen/Dining, Combination Kitchen/Living, Dining Area, Efficiency, Entry Level Bedroom, Family Room Off Kitchen, Floor Plan - Open, Kitchen - Gourmet, Kitchen - Island, Kitchen - Eat-In, Kitchen - Table Space, Stall Shower, Tub Shower, Upgraded Countertops, Walk-in Closet(s), Wood Floors, Laundry: Main Floor
Appliances
•Stainless Steel Appliances
Rooms List
•Living Room, Dining Room, Bedroom 2, Bedroom 3, Kitchen, Foyer, Study, Laundry, Bonus Room, Full Bath, Half Bath
Exterior Features
Roofing
•Architectural Shingle
Lot Features
•Partly Wooded, Level
Utilities
Cooling
•Central A/C, Electric
Heating
•Forced Air, Natural Gas
Miscellaneous
Lattitude : 39.414550
Longitude : -75.639050
MLS# : DENC2059318
Views : 5
Listing Courtesy: Michael Walton of BHHS Fox & Roach - Hockessin

0%

<1%

<2%

<2.5%

<3%

>=3%

0%

<1%

<2%

<2.5%

<3%

>=3%
Notes
Page: © 2024 EveryHome, Realtors, All Rights Reserved.
The data relating to real estate for sale on this website appears in part through the BRIGHT Internet Data Exchange program, a voluntary cooperative exchange of property listing data between licensed real estate brokerage firms, and is provided by BRIGHT through a licensing agreement. Listing information is from various brokers who participate in the Bright MLS IDX program and not all listings may be visible on the site. The property information being provided on or through the website is for the personal, non-commercial use of consumers and such information may not be used for any purpose other than to identify prospective properties consumers may be interested in purchasing. Some properties which appear for sale on the website may no longer be available because they are for instance, under contract, sold or are no longer being offered for sale. Property information displayed is deemed reliable but is not guaranteed. Copyright 2024 Bright MLS, Inc.
Presentation: © 2024 EveryHome, Realtors, All Rights Reserved. EveryHome is licensed by the Delaware Real Estate Commission - License RB-0020479
Real estate listings held by brokerage firms other than EveryHome are marked with the IDX icon and detailed information about each listing includes the name of the listing broker.
The information provided by this website is for the personal, non-commercial use of consumers and may not be used for any purpose other than to identify prospective properties consumers may be interested in purchasing.
Some properties which appear for sale on this website may no longer be available because they are under contract, have sold or are no longer being offered for sale.
Some real estate firms do not participate in IDX and their listings do not appear on this website. Some properties listed with participating firms do not appear on this website at the request of the seller. For information on those properties withheld from the internet, please call 215-699-5555








 0%
0%  <1%
<1%  <2%
<2%  <2.5%
<2.5%  >=3%
>=3%